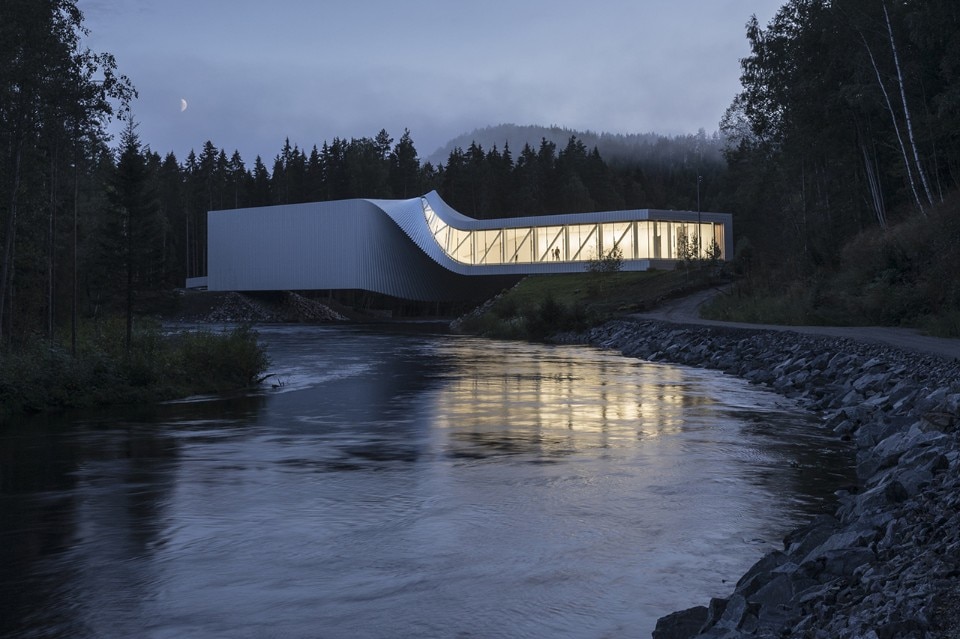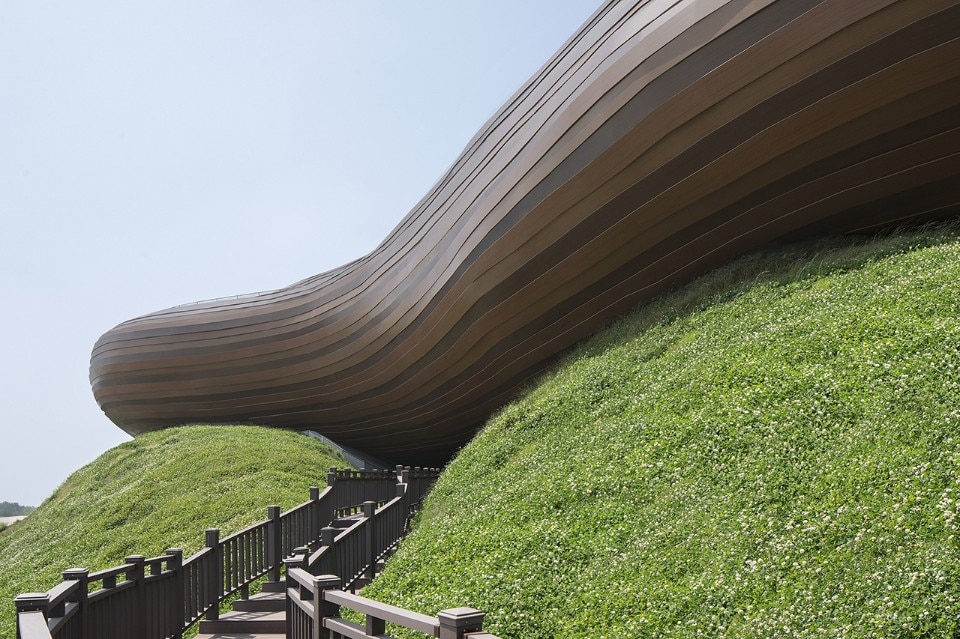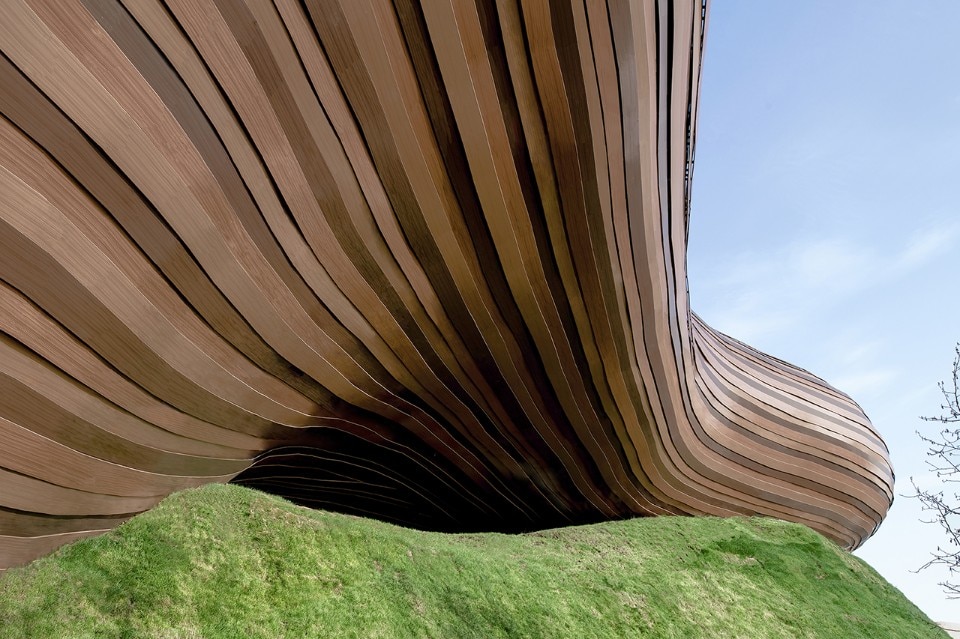A slithering footbridge in the new Køge Nord Station

 View gallery
View gallery
COBE and DISSING+WEITLING completed the traffic hub Køge Nord Station, in Denmark, a project including a 225 meters long-footbridge that offers views over the landscape.
Danish Architectural studios COBE and DISSING+WEITLING completed this summer the traffic hub Køge Nord Station, in Denmark, a gateway to Copenhagen that provides a sustainable transport. The project includes a footbridge, a train station and a parking. The foot-bridge represents a landmark of 225 meters long and it’s part of the future and the development of Køge area. “A development“ says Dan Stubbergaard, architect of COBE, “driven by innovation, pioneering spirit and a bold outlook that is embodied by the station bridge and the related facilities”.
Dorte Mandrup: a whale-shaped observatory in the Arctic Circle

 View gallery
View gallery
The Danish architecture studio is the winner of the competition for New Arctic whale watching attraction. The Whale is a cultural building that aims to increase the understanding of these animals and preserve the marine life.
The winners of the international competition promoted by The Whale AS for New Arctic attraction have been announced: the Danish architecture studio Dorte Mandrup A/S – together with Marianne Levinsen LAndskab and the consultants JAC Studios, Thornton Tomasetti, Nils Øien and Anders Kold – will build The Whale, actually looking like the gigantic mammal’s tail. The cultural building will be located in Northern Norway, 300 km north of the Arctic Circle, one of the best places for whale watching.
Kistefos Museet: the inhabitable bridge by BIG

 View gallery
View gallery

The Twist by BIG
Installation view of 'Hodgkin and Creed - Inside Out' at Kistefos.
Photo Courtesy Einar Aslaksen

The Twist by BIG
Installation view of 'Hodgkin and Creed - Inside Out' at Kistefos.
Photo Courtesy Einar Aslaksen

The Twist by BIG
Installation view of 'Hodgkin and Creed - Inside Out' at Kistefos.
Photo Courtesy Einar Aslaksen

The Twist by BIG
Installation view of 'Hodgkin and Creed - Inside Out' at Kistefos.
Photo Courtesy Einar Aslaksen

The Twist by BIG
Installation view of 'Hodgkin and Creed - Inside Out' at Kistefos.
Photo Courtesy Einar Aslaksen

The Twist by BIG
Installation view of 'Hodgkin and Creed - Inside Out' at Kistefos.
Photo Courtesy Einar Aslaksen
‘Twist’ is the new bridge-museum designed by BIG studio in Norway. An unusual – and winning – model of fruition of contemporary art, in a close dialogue with the naturalistic site.
“This museum is an inhabitable bridge”. This is how architect Bjarke Ingels, founder of the international studio BIG, began presenting his latest visionary project: the Kistefos Museet, which opened its doors on September 18 in Norway, in Jevnaker, a small town about 80 km from Oslo.
A golf club in Jordan mimics the desert dunes

 View gallery
View gallery

An artificial dune at the threshold of the desert: Oppenheim Architecture in Jordan
Oppenheim Architecture, Ayla Golfclub, Aqaba, Jordan, 2018. Photo © Rory Gardiner

An artificial dune at the threshold of the desert: Oppenheim Architecture in Jordan
Oppenheim Architecture, Ayla Golfclub, Aqaba, Jordan, 2018. Photo © Rory Gardiner

An artificial dune at the threshold of the desert: Oppenheim Architecture in Jordan
Oppenheim Architecture, Ayla Golfclub, Aqaba, Jordan, 2018. Photo © Rory Gardiner

An artificial dune at the threshold of the desert: Oppenheim Architecture in Jordan
Oppenheim Architecture, Ayla Golfclub, Aqaba, Jordan, 2018. Photo © Rory Gardiner

An artificial dune at the threshold of the desert: Oppenheim Architecture in Jordan
Oppenheim Architecture, Ayla Golfclub, Aqaba, Jordan, 2018. Photo © Rory Gardiner

An artificial dune at the threshold of the desert: Oppenheim Architecture in Jordan
Oppenheim Architecture, Ayla Golfclub, Aqaba, Jordan, 2018. Photo © Rory Gardiner

An artificial dune at the threshold of the desert: Oppenheim Architecture in Jordan
Oppenheim Architecture, Ayla Golfclub, Aqaba, Jordan, 2018. Photo © Rory Gardiner

An artificial dune at the threshold of the desert: Oppenheim Architecture in Jordan
Oppenheim Architecture, Ayla Golfclub, Aqaba, Jordan, 2018. Photo © Rory Gardiner

An artificial dune at the threshold of the desert: Oppenheim Architecture in Jordan
Oppenheim Architecture, Ayla Golfclub, Aqaba, Jordan, 2018. Photo © Rory Gardiner

An artificial dune at the threshold of the desert: Oppenheim Architecture in Jordan
Oppenheim Architecture, Ayla Golfclub, Aqaba, Jordan, 2018. Photo © Rory Gardiner

An artificial dune at the threshold of the desert: Oppenheim Architecture in Jordan
Oppenheim Architecture, Ayla Golfclub, Aqaba, Jordan, 2018. Photo © Rory Gardiner
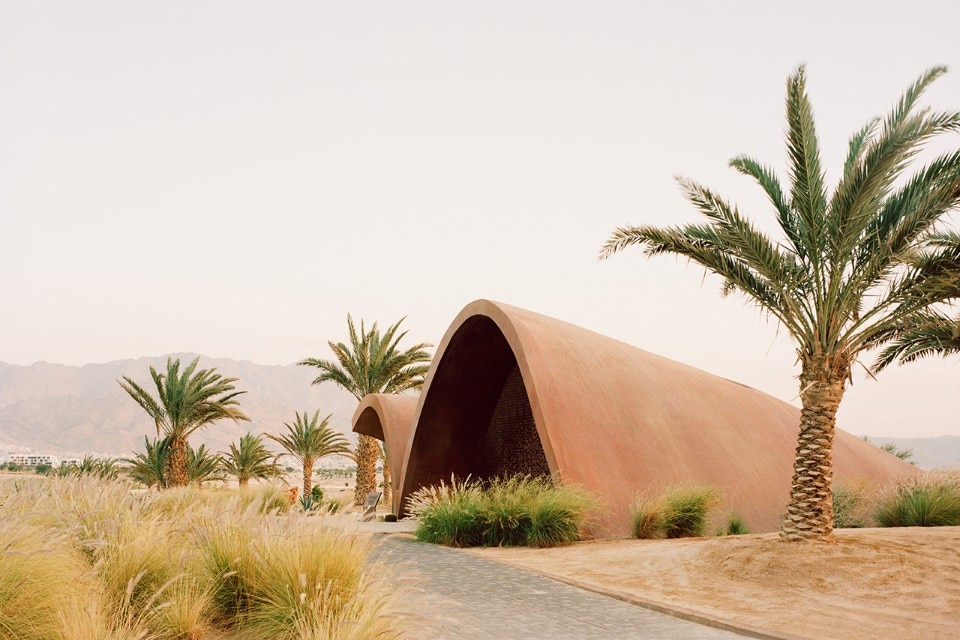
An artificial dune at the threshold of the desert: Oppenheim Architecture in Jordan
Oppenheim Architecture, Ayla Golfclub, Aqaba, Jordan, 2018. Photo © Rory Gardiner

An artificial dune at the threshold of the desert: Oppenheim Architecture in Jordan
Oppenheim Architecture, Ayla Golfclub, Aqaba, Jordan, 2018. Photo © Rory Gardiner

An artificial dune at the threshold of the desert: Oppenheim Architecture in Jordan
Oppenheim Architecture, Ayla Golfclub, Aqaba, Jordan, 2018. Photo © Rory Gardiner

An artificial dune at the threshold of the desert: Oppenheim Architecture in Jordan
Oppenheim Architecture, Ayla Golfclub, Aqaba, Jordan, 2018. Photo © Rory Gardiner

An artificial dune at the threshold of the desert: Oppenheim Architecture in Jordan
Oppenheim Architecture, Ayla Golfclub, Aqaba, Jordan, 2018. Photo © Rory Gardiner

An artificial dune at the threshold of the desert: Oppenheim Architecture in Jordan
Oppenheim Architecture, Ayla Golfclub, Aqaba, Jordan, 2018. Photo © Rory Gardiner

An artificial dune at the threshold of the desert: Oppenheim Architecture in Jordan
Oppenheim Architecture, Ayla Golfclub, Aqaba, Jordan, 2018. Photo © Rory Gardiner

An artificial dune at the threshold of the desert: Oppenheim Architecture in Jordan
Oppenheim Architecture, Ayla Golfclub, Aqaba, Jordan, 2018. Photo © Rory Gardiner

An artificial dune at the threshold of the desert: Oppenheim Architecture in Jordan
Oppenheim Architecture, Ayla Golfclub, Aqaba, Jordan, 2018. Photo © Rory Gardiner
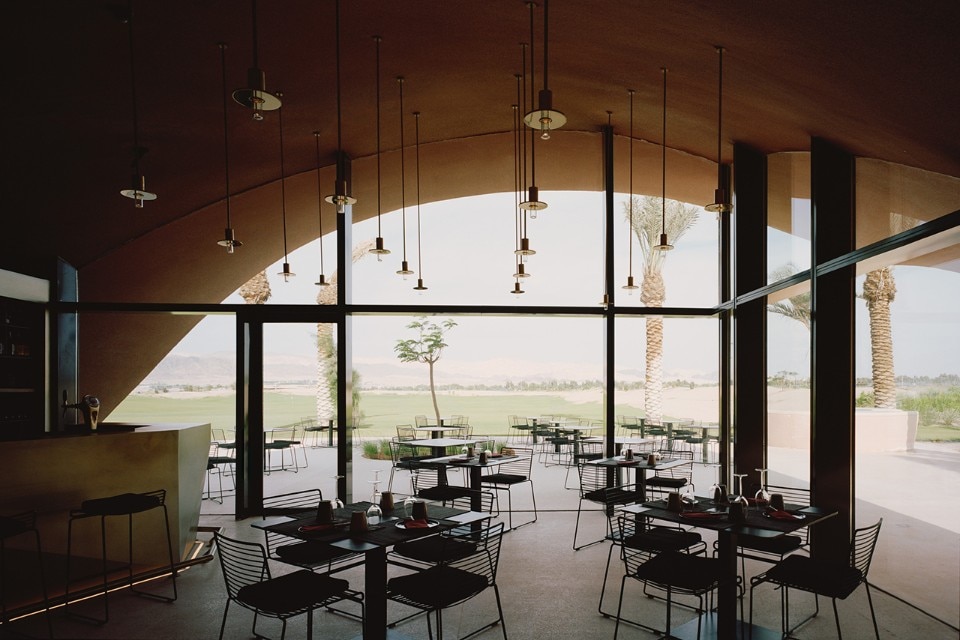
An artificial dune at the threshold of the desert: Oppenheim Architecture in Jordan
Oppenheim Architecture, Ayla Golfclub, Aqaba, Jordan, 2018. Photo © Rory Gardiner

An artificial dune at the threshold of the desert: Oppenheim Architecture in Jordan
Oppenheim Architecture, Ayla Golfclub, Aqaba, Jordan, 2018. Photo © Rory Gardiner

An artificial dune at the threshold of the desert: Oppenheim Architecture in Jordan
Oppenheim Architecture, Ayla Golfclub, Aqaba, Jordan, 2018. Photo © Rory Gardiner

An artificial dune at the threshold of the desert: Oppenheim Architecture in Jordan
Oppenheim Architecture, Ayla Golfclub, Aqaba, Jordan, 2018. Photo © Rory Gardiner

An artificial dune at the threshold of the desert: Oppenheim Architecture in Jordan
Oppenheim Architecture, Ayla Golfclub, Aqaba, Jordan, 2018. Photo © Rory Gardiner

An artificial dune at the threshold of the desert: Oppenheim Architecture in Jordan
Oppenheim Architecture, Ayla Golfclub, ground floor plan

An artificial dune at the threshold of the desert: Oppenheim Architecture in Jordan
Oppenheim Architecture, Ayla Golfclub, east elevation

An artificial dune at the threshold of the desert: Oppenheim Architecture in Jordan
Oppenheim Architecture, Ayla Golfclub, Aqaba, Jordan, 2018. Photo © Rory Gardiner

An artificial dune at the threshold of the desert: Oppenheim Architecture in Jordan
Oppenheim Architecture, Ayla Golfclub, Aqaba, Jordan, 2018. Photo © Rory Gardiner

An artificial dune at the threshold of the desert: Oppenheim Architecture in Jordan
Oppenheim Architecture, Ayla Golfclub, Aqaba, Jordan, 2018. Photo © Rory Gardiner

An artificial dune at the threshold of the desert: Oppenheim Architecture in Jordan
Oppenheim Architecture, Ayla Golfclub, Aqaba, Jordan, 2018. Photo © Rory Gardiner

An artificial dune at the threshold of the desert: Oppenheim Architecture in Jordan
Oppenheim Architecture, Ayla Golfclub, Aqaba, Jordan, 2018. Photo © Rory Gardiner

An artificial dune at the threshold of the desert: Oppenheim Architecture in Jordan
Oppenheim Architecture, Ayla Golfclub, Aqaba, Jordan, 2018. Photo © Rory Gardiner

An artificial dune at the threshold of the desert: Oppenheim Architecture in Jordan
Oppenheim Architecture, Ayla Golfclub, Aqaba, Jordan, 2018. Photo © Rory Gardiner

An artificial dune at the threshold of the desert: Oppenheim Architecture in Jordan
Oppenheim Architecture, Ayla Golfclub, Aqaba, Jordan, 2018. Photo © Rory Gardiner

An artificial dune at the threshold of the desert: Oppenheim Architecture in Jordan
Oppenheim Architecture, Ayla Golfclub, Aqaba, Jordan, 2018. Photo © Rory Gardiner

An artificial dune at the threshold of the desert: Oppenheim Architecture in Jordan
Oppenheim Architecture, Ayla Golfclub, Aqaba, Jordan, 2018. Photo © Rory Gardiner

An artificial dune at the threshold of the desert: Oppenheim Architecture in Jordan
Oppenheim Architecture, Ayla Golfclub, Aqaba, Jordan, 2018. Photo © Rory Gardiner

An artificial dune at the threshold of the desert: Oppenheim Architecture in Jordan
Oppenheim Architecture, Ayla Golfclub, Aqaba, Jordan, 2018. Photo © Rory Gardiner

An artificial dune at the threshold of the desert: Oppenheim Architecture in Jordan
Oppenheim Architecture, Ayla Golfclub, Aqaba, Jordan, 2018. Photo © Rory Gardiner

An artificial dune at the threshold of the desert: Oppenheim Architecture in Jordan
Oppenheim Architecture, Ayla Golfclub, Aqaba, Jordan, 2018. Photo © Rory Gardiner

An artificial dune at the threshold of the desert: Oppenheim Architecture in Jordan
Oppenheim Architecture, Ayla Golfclub, Aqaba, Jordan, 2018. Photo © Rory Gardiner

An artificial dune at the threshold of the desert: Oppenheim Architecture in Jordan
Oppenheim Architecture, Ayla Golfclub, Aqaba, Jordan, 2018. Photo © Rory Gardiner

An artificial dune at the threshold of the desert: Oppenheim Architecture in Jordan
Oppenheim Architecture, Ayla Golfclub, Aqaba, Jordan, 2018. Photo © Rory Gardiner

An artificial dune at the threshold of the desert: Oppenheim Architecture in Jordan
Oppenheim Architecture, Ayla Golfclub, Aqaba, Jordan, 2018. Photo © Rory Gardiner

An artificial dune at the threshold of the desert: Oppenheim Architecture in Jordan
Oppenheim Architecture, Ayla Golfclub, Aqaba, Jordan, 2018. Photo © Rory Gardiner

An artificial dune at the threshold of the desert: Oppenheim Architecture in Jordan
Oppenheim Architecture, Ayla Golfclub, Aqaba, Jordan, 2018. Photo © Rory Gardiner

An artificial dune at the threshold of the desert: Oppenheim Architecture in Jordan
Oppenheim Architecture, Ayla Golfclub, Aqaba, Jordan, 2018. Photo © Rory Gardiner

An artificial dune at the threshold of the desert: Oppenheim Architecture in Jordan
Oppenheim Architecture, Ayla Golfclub, Aqaba, Jordan, 2018. Photo © Rory Gardiner

An artificial dune at the threshold of the desert: Oppenheim Architecture in Jordan
Oppenheim Architecture, Ayla Golfclub, Aqaba, Jordan, 2018. Photo © Rory Gardiner

An artificial dune at the threshold of the desert: Oppenheim Architecture in Jordan
Oppenheim Architecture, Ayla Golfclub, Aqaba, Jordan, 2018. Photo © Rory Gardiner

An artificial dune at the threshold of the desert: Oppenheim Architecture in Jordan
Oppenheim Architecture, Ayla Golfclub, Aqaba, Jordan, 2018. Photo © Rory Gardiner

An artificial dune at the threshold of the desert: Oppenheim Architecture in Jordan
Oppenheim Architecture, Ayla Golfclub, ground floor plan

An artificial dune at the threshold of the desert: Oppenheim Architecture in Jordan
Oppenheim Architecture, Ayla Golfclub, east elevation
The Ayla Golf Academy and Clubhouse by Oppenheim Architecture is a pavilion covered by a single concrete sheet, shaped in accordance with the surrounding landscape.
The deserts of Jordan come to touch on the sea in Aqaba, and alongside the limited national coastline in the vicinities of the city. Here, inside a larger development of approximately 17 square miles, also comprising residential apartments, hotels and commercial spaces, Oppenheim Architecture builds the Ayla Golf Academy and Clubhouse.
Snøhetta's underwater restaurant

 View gallery
View gallery
A concrete “periscope” that's slipped off Norway's rugged coastline and into the sea, Under is half-submerged restaurant that offers diners a window into life below the waves.
Under is contained within a 34-metre-block that leans one end on the shoreline and the other 5 metres below the water's surface on the seabed. It claims the title of Europe's first underwater restaurant and Snøhetta′s latest “experimentation with boundaries“.
Azulik is a shrine dedicated to architecture, art and artisanry nestled in the forest

 View gallery
View gallery

Alchemistry
Installation view, Tegeticula Yuccasella and Here, Not Here (Psíquico), 2019 by Bianca Bondi, for Alchemistry at SFER IK, 2019
Courtesy of SFER IK

Alchemistry
Installation view, Bianca Bondi, Tegeticula Yuccasella, 2019, for Alchemistry at SFER IK, 2019
Courtesy of SFER IK

Healing House
Installation view, Ernesto Neto, Healing House, for Conjunctions at SFER IK. Copyright Enchanting Transformation 2018
All Rights Reserved

Healing House
Installation view, Ernesto Neto, Healing House, for Conjunctions at SFER IK. Copyright Enchanting Transformation 2018
All Rights Reserved

Healing House
Installation view, Ernesto Neto, Healing House, for Conjunctions at SFER IK. Copyright Enchanting Transformation 2018
All Rights Reserved

Healing House
Installation view, Ernesto Neto, Healing House, for Conjunctions at SFER IK. Copyright Enchanting Transformation 2018
All Rights Reserved

Healing House
Installation view, Ernesto Neto, Healing House, for Conjunctions at SFER IK. Copyright Enchanting Transformation 2018
All Rights Reserved

Alchemistry
Installation view, Tegeticula Yuccasella and Here, Not Here (Psíquico), 2019 by Bianca Bondi, for Alchemistry at SFER IK, 2019
Courtesy of SFER IK

Alchemistry
Installation view, Bianca Bondi, Tegeticula Yuccasella, 2019, for Alchemistry at SFER IK, 2019
Courtesy of SFER IK

Healing House
Installation view, Ernesto Neto, Healing House, for Conjunctions at SFER IK. Copyright Enchanting Transformation 2018
All Rights Reserved

Healing House
Installation view, Ernesto Neto, Healing House, for Conjunctions at SFER IK. Copyright Enchanting Transformation 2018
All Rights Reserved

Healing House
Installation view, Ernesto Neto, Healing House, for Conjunctions at SFER IK. Copyright Enchanting Transformation 2018
All Rights Reserved

Healing House
Installation view, Ernesto Neto, Healing House, for Conjunctions at SFER IK. Copyright Enchanting Transformation 2018
All Rights Reserved

Healing House
Installation view, Ernesto Neto, Healing House, for Conjunctions at SFER IK. Copyright Enchanting Transformation 2018
All Rights Reserved
One enters Azulik Uh May barefoot. Taking pictures is prohibited here, and preference is given to the memory of the body and the senses rather than sight. In Mexico, art becomes a shrine to ecology, spirituality and wellbeing through building, exchange and intermingling of cultures.
On the Yucatán peninsula, one of the most spectacular resorts on our planet has opened a space inside, as if it were a Russian nesting doll. It is a transdisciplinary production and creation centre that joins art, design, fashion in a holistic universe entirely devoted to physical and mental wellbeing.
Downhill biking in the heart of Copenhagen

 View gallery
View gallery

Karen Blixens Plads
Designed by COBE with EKJ Consulting Engineers, Copenhagen, 2019
Photo Rasmus Hjortshøj

Karen Blixens Plads
Designed by COBE with EKJ Consulting Engineers, Copenhagen, 2019
Photo Rasmus Hjortshøj

Karen Blixens Plads
Designed by COBE with EKJ Consulting Engineers, Copenhagen, 2019
Photo Rasmus Hjortshøj

Karen Blixens Plads
Designed by COBE with EKJ Consulting Engineers, Copenhagen, 2019
Photo Rasmus Hjortshøj

Karen Blixens Plads
Designed by COBE with EKJ Consulting Engineers, Copenhagen, 2019
Photo Rasmus Hjortshøj

Karen Blixens Plads
Designed by COBE with EKJ Consulting Engineers, Copenhagen, 2019
Photo Rasmus Hjortshøj

Karen Blixens Plads
Designed by COBE with EKJ Consulting Engineers, Copenhagen, 2019
Photo Rasmus Hjortshøj

Karen Blixens Plads
Designed by COBE with EKJ Consulting Engineers, Copenhagen, 2019
Photo Rasmus Hjortshøj
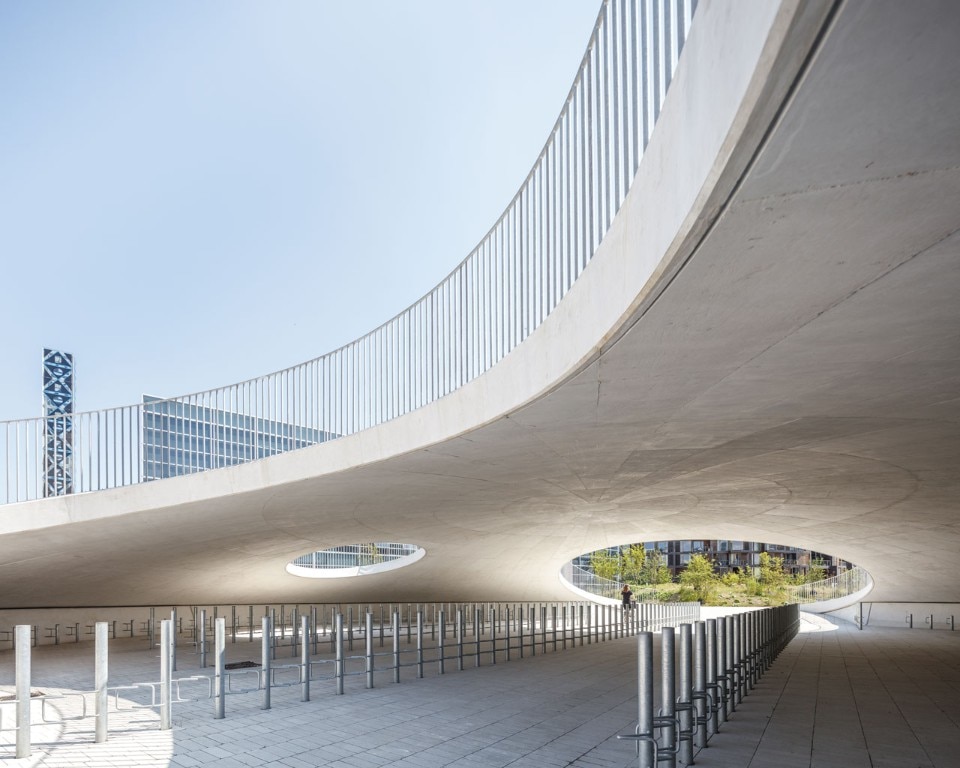
Karen Blixens Plads
Designed by COBE with EKJ Consulting Engineers, Copenhagen, 2019
Photo Rasmus Hjortshøj

Karen Blixens Plads
Designed by COBE with EKJ Consulting Engineers, Copenhagen, 2019
Photo Rasmus Hjortshøj

Karen Blixens Plads
Designed by COBE with EKJ Consulting Engineers, Copenhagen, 2019
Photo Rasmus Hjortshøj

Karen Blixens Plads
Designed by COBE with EKJ Consulting Engineers, Copenhagen, 2019
Photo Rasmus Hjortshøj

Karen Blixens Plads
Designed by COBE with EKJ Consulting Engineers, Copenhagen, 2019
Photo Rasmus Hjortshøj

Karen Blixens Plads
Designed by COBE with EKJ Consulting Engineers, Copenhagen, 2019
Photo Rasmus Hjortshøj

Karen Blixens Plads
Designed by COBE with EKJ Consulting Engineers, Copenhagen, 2019
Photo Rasmus Hjortshøj

Karen Blixens Plads
Designed by COBE with EKJ Consulting Engineers, Copenhagen, 2019
Photo Rasmus Hjortshøj

Karen Blixens Plads
Designed by COBE with EKJ Consulting Engineers, Copenhagen, 2019
Photo Rasmus Hjortshøj

Karen Blixens Plads
Designed by COBE with EKJ Consulting Engineers, Copenhagen, 2019
Photo Rasmus Hjortshøj

Karen Blixens Plads
Designed by COBE with EKJ Consulting Engineers, Copenhagen, 2019
Photo Rasmus Hjortshøj

Karen Blixens Plads
Designed by COBE with EKJ Consulting Engineers, Copenhagen, 2019
Photo Rasmus Hjortshøj

Karen Blixens Plads
Designed by COBE with EKJ Consulting Engineers, Copenhagen, 2019
Photo Rasmus Hjortshøj

Karen Blixens Plads
Designed by COBE with EKJ Consulting Engineers, Copenhagen, 2019
Photo Rasmus Hjortshøj

Karen Blixens Plads
Designed by COBE with EKJ Consulting Engineers, Copenhagen, 2019
Photo Rasmus Hjortshøj

Karen Blixens Plads
Designed by COBE with EKJ Consulting Engineers, Copenhagen, 2019
Photo Rasmus Hjortshøj

Karen Blixens Plads
Designed by COBE with EKJ Consulting Engineers, Copenhagen, 2019
Photo Rasmus Hjortshøj

Karen Blixens Plads
Designed by COBE with EKJ Consulting Engineers, Copenhagen, 2019
Photo Rasmus Hjortshøj

Karen Blixens Plads
Designed by COBE with EKJ Consulting Engineers, Copenhagen, 2019
Photo Rasmus Hjortshøj

Karen Blixens Plads
Designed by COBE with EKJ Consulting Engineers, Copenhagen, 2019
Photo Rasmus Hjortshøj

Karen Blixens Plads
Designed by COBE with EKJ Consulting Engineers, Copenhagen, 2019
Photo Rasmus Hjortshøj

Karen Blixens Plads
Designed by COBE with EKJ Consulting Engineers, Copenhagen, 2019
Photo Rasmus Hjortshøj

Karen Blixens Plads
Designed by COBE with EKJ Consulting Engineers, Copenhagen, 2019
Photo Rasmus Hjortshøj

Karen Blixens Plads
Designed by COBE with EKJ Consulting Engineers, Copenhagen, 2019
Photo Rasmus Hjortshøj
COBE’s bicycle parking in Copenhagen creates a new public square with hollow hills and low bicyclebeds that can host up to 2,000 bikes.
“It promotes green transportation, climate change adaptation and biodiversity”, this is how COBE describes its new grand public project, a concrete, undulating carpet that serves as a public square and a bicycle parking.
A renovated school in Turin enveloped by suspended terraces

 View gallery
View gallery
Turin-based studio BDR bureau completed Enrico Fermi School: a community space integrated in the urban context defining new possibilities for the educational system.
After winning the international competition “Torino Fa Scuola” launched in 2016, the renovation of Enrico Fermi School in Turin by BDR bureau has been completed in September 2019. The initiative, promoted by the Compagnia di San Paolo and Fondazione Agnelli, aimed to reflect on pedagogical and architectural issues of Italian schools.
The Shed: Diller Scofidio + Renfro's shape-shifting arts centre opens
The quilted “telescoping" shell unnests from the building to expand the space into an adjoining plaza at New York's Hudsons Yard development.
Diller Scofidio + Renfro's The Shed art centre has opened as a "perpetual work-in-progress". The eight-floor building offers two levels of gallery space, as well as a theatre, and rehearsal and event areas. When deployed, a second roof can be rolled out to cover an adjoining plaza, doubling the building's footprint to a capacity of 3,000. The hood is equipped with black-out shades, rigging and power points, making it suitable for performances.
Museum in China inspired by the ancient Chinese empire

 View gallery
View gallery
The organic forms of the Liyang City Museum by Crox are inspired by stories from the ancient Chinese empire, with fluid shapes merged with the hill.
The ultra-contemporary architecture designed by Chinese studio Crox in Liyang is characterised by organic forms and advanced manufacturing processes, but takes its inspiration from a very ancient story, dating back to the times of the Han dynasty, which ruled China from 206 BC to 220 AD. The story goes that Yong Cai, a scholar and officer of the Chinese Empire, heard firewood and sensed its quality and potential, and after pulling it out of the fireplace he made it into a musical instrument. Although this was partly charred, it made enchanting sounds, to the amazement of those present.































