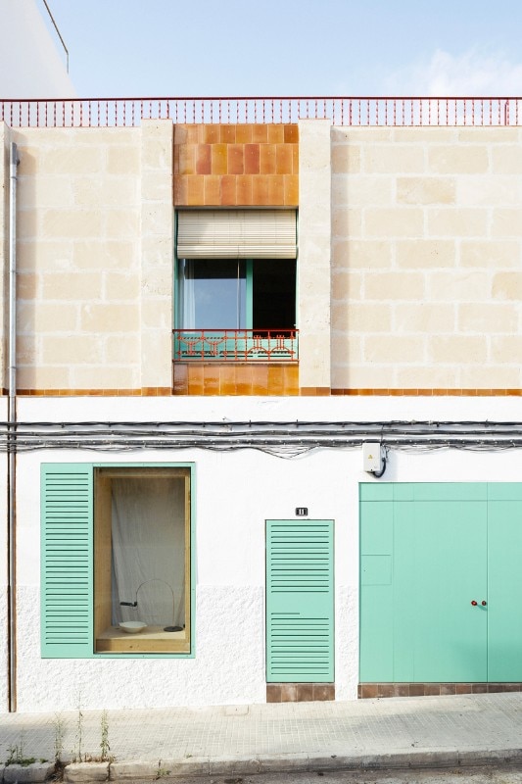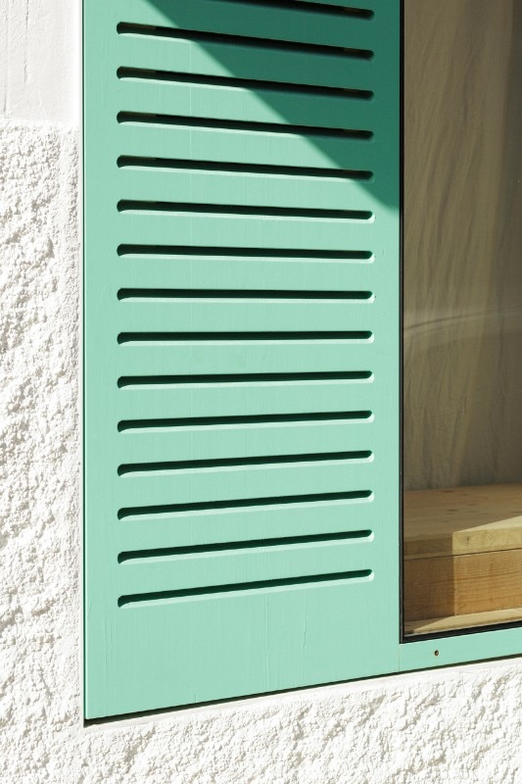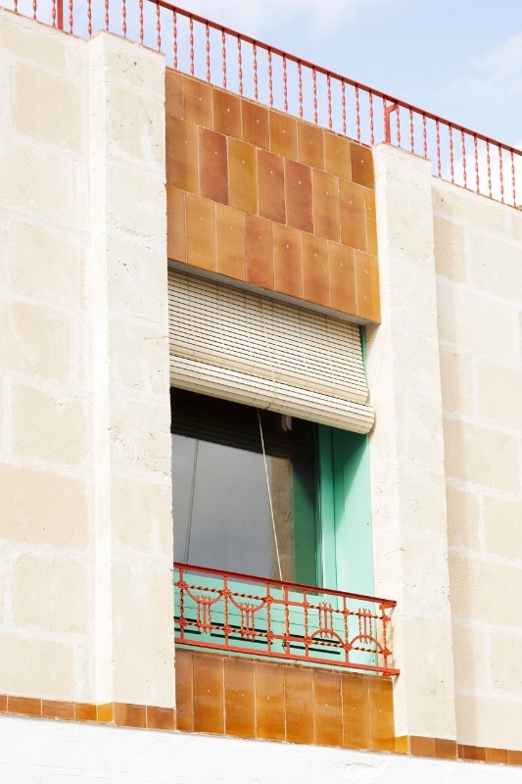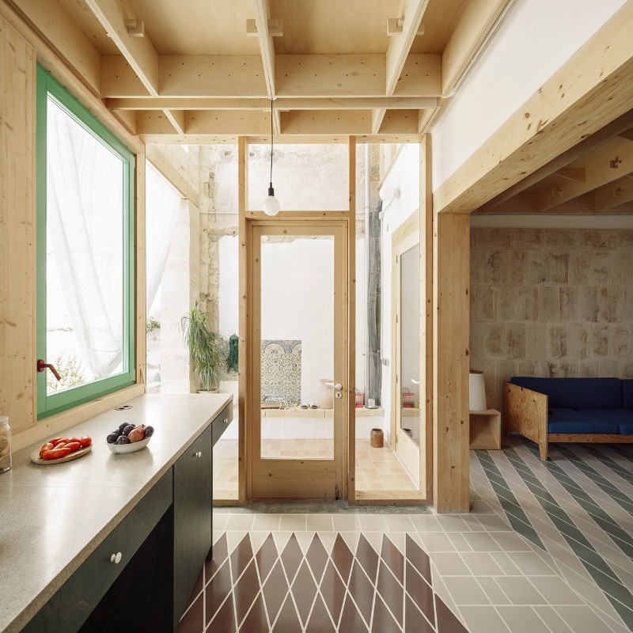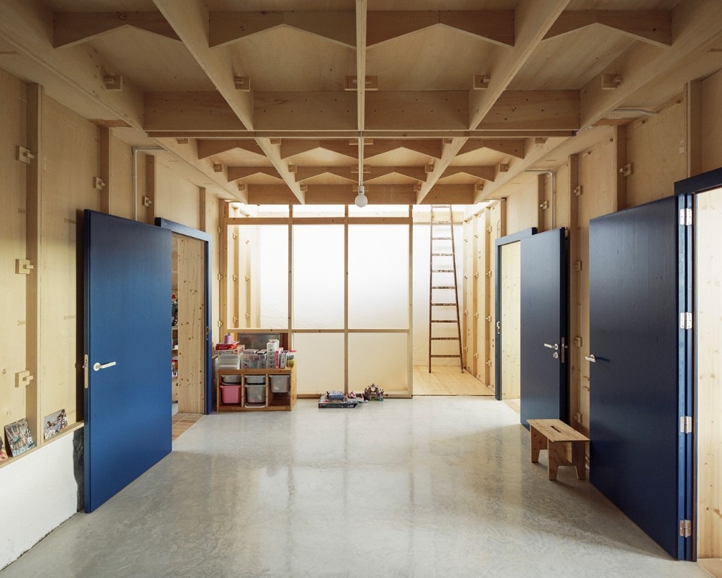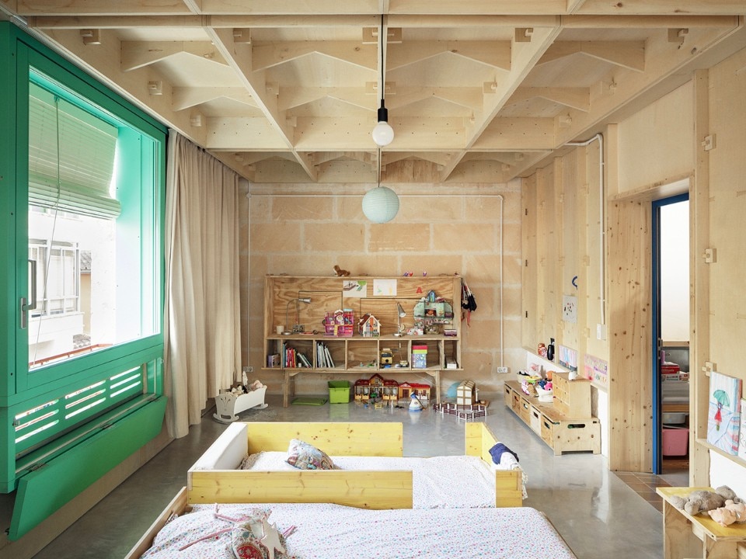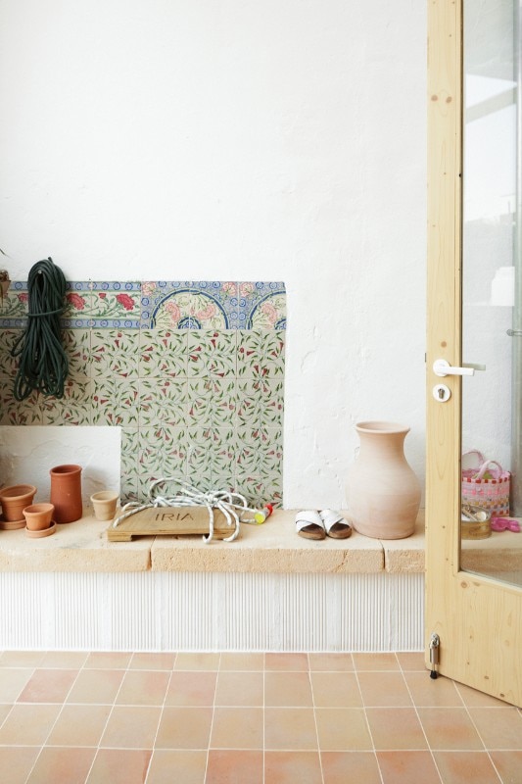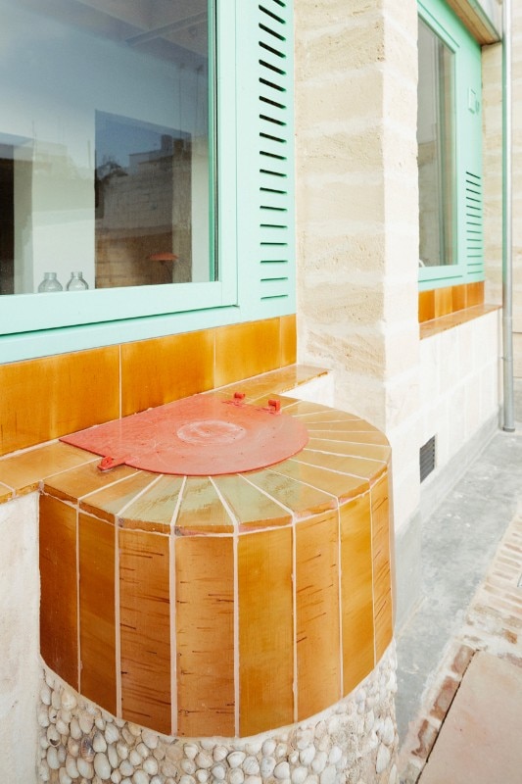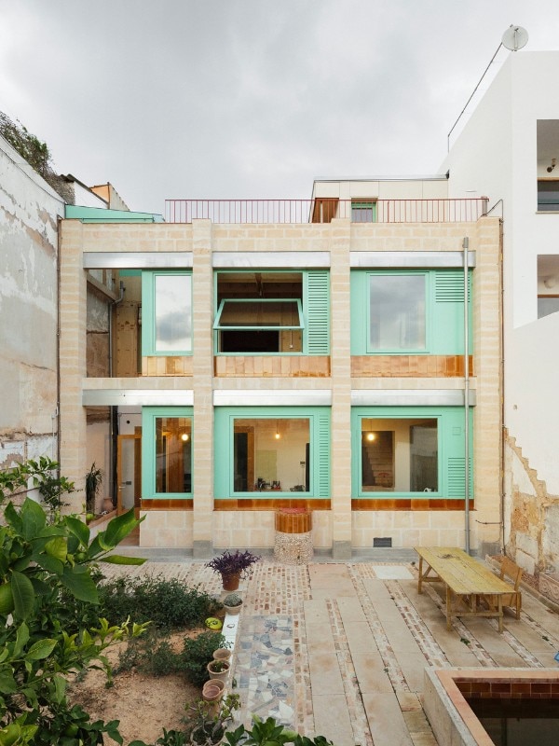
The electric car at the service of the Smart City
Power banks connected to the city grid and computation control units providing public data centers with informations related to traffic, environment and critical issues. At the Domus Talk organized with Renault, the role of EVs as accelerators of urban cognitivity emerged.
- Sponsored content
The Plywood House is the extension of a terraced house in a quiet neighborhood of Palma de Mallorca, Spain. SMS Architects has designed a unique plywood structure, fabricated with CNC machines. The lightweight system allows you to add a floor without overloading the existing stone walls. Another important feature is the refined research by the Spanish studio to find traditional manufactures survived on the island.

 View gallery
View gallery

/Users/Concepcio/Desktop/UNFINISHED/03_building_axonometría/UNFINISHED - AXONOMETRIA.dwg

/Users/Concepcio/Desktop/piezas_explotadas_v2.dwg

/Users/Concepcio/Desktop/UNFINISHED - AXONOMETRIA_V2.dwg

/Users/Concepcio/Dropbox/11 PROYECTO DE EJECUCIÓN/11 UNFINISHED/SMSArquitectos_bellpuig..zip:rar/02_bellpuig_sección/SECCIÓ_V2/unfinished - seccio fugada_v2_skp.dwg
The starting point of the project is the standard size of commonly available panels: 244x122cm. From this basic element, SMS Architects has conceived a structure that can be prefabricated and subsequently brought un site. It is also completely flexible and adaptable to other buildings. The wood is left raw and exposed, and is combined with the furniture and windows. The project is not functionally divided but according to “atmospheric zones”, in which we find different zones of climatic and light comfort. Only the kitchen and service spaces have a defined use.

- Project:
- Plywood House
- Program:
- renovation
- Location:
- Palma de Mallorca
- Architect:
- SMS Architects – Aina Salva, Alberto Sanchez
- Completion:
- 2018

Vanità Living: The Mirror Revolution at Salone del Mobile
Vanità Living unveils "Ercole" and "Flirt" at Salone del Mobile 2025, innovative mirrors for personalized lighting based on “Ghost Mirror” technology. The Aviano company, focused on sustainability and safety, reaffirms its leadership in the design furniture sector.
- Sponsored content




