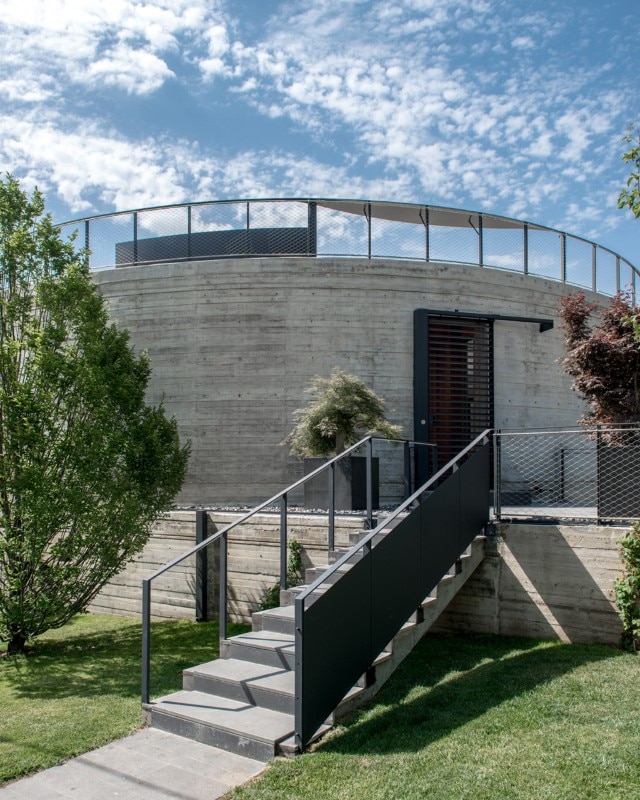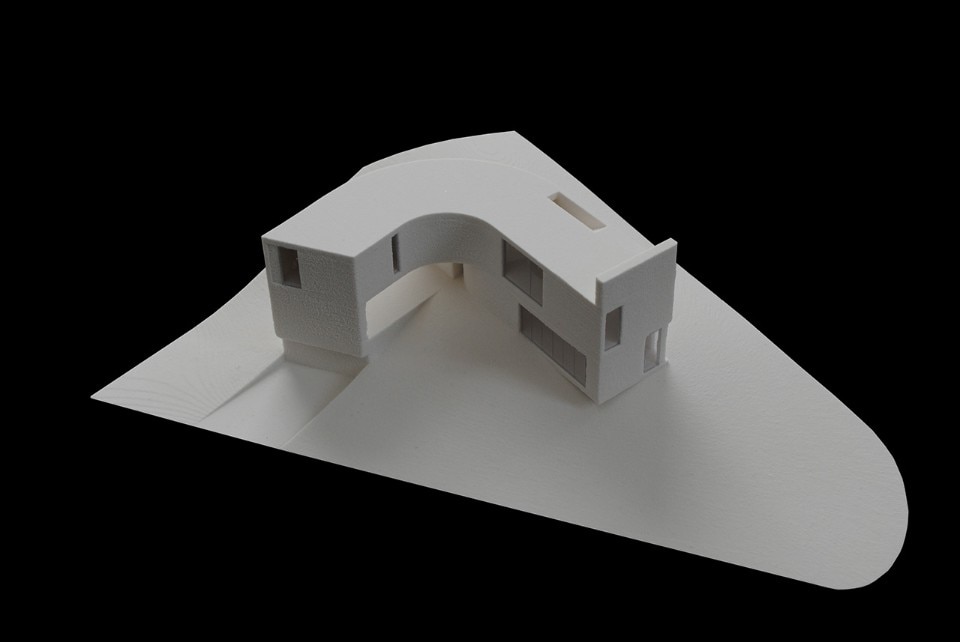Timeless icons: the Marenco sofa by arflex
Designed by Mario Marenco, this masterpiece of Italian design has set the standard for over fifty years.
- Sponsored content
The Beirut and New York based practice L.E.FT Architects designed Out-to-Out House, a resort residence in the Mount Lebanon Governorate. Starting from mapping the climatic season’s overlapping of the site, L.E.FT conceived the building so to maximise its yearly occupancy.

 View gallery
View gallery
The 250 sqm house sits on a triangular site and develops on two floors. While the rectangular ground floor hosts the sleeping area, the upper floor volume containing the living area gently bends in order to optimise the views over the surrounding landscape. The whole building is designed according to the circulation that connects four outdoor spaces: the swimming pool on the ground floor, the terrace at the entrance door and an elevated inner courtyard on the first floor, and a roof deck crowning the house.

As L.E.FT Architects comments: “Mapping the resort’s seasonal cycles and their overlaps with Lebanese religious and national holidays, the design focused on maximising the yearly occupancy of the resort house through orchestrating four ‘weather specific’ outdoor spaces along that loop.”
- Project:
- Out-to-Out House
- Location:
- Faqra, Mount Lebanon Governorate, Lebanon
- Program:
- vacation house
- Architect:
- L.E.FT Architects
- Principals:
- Makram el Kadi, Ziad Jamaleddine
- Design team:
- Daniel Colvard, Ana Conchan, Valeria Fervorari, Mahdi Sabbagh, Karine Yassine
- Landscape:
- Frederic Francis Landscape Architecture
- Structural & MEP Engineers:
- BTUTP
- Contractor:
- CPM Contracting
- Area:
- 250 sqm
- Completion:
- 2016

Technology and design for innovative washrooms
Fumagalli, a leader in the washroom industry, offers innovative and customizable solutions, combining design, efficiency and sustainability for contemporary and functional environments.
- Sponsored content







































