The new extension of the Bambey University, in Senegal, provides students with two basic assets in West Africa: Shadow and water. Designed by the IDOM multinational studio, the building can accommodate up to 1,500 students, in addition to the over 2,000 already present in the main structure built between 2004 and 2007. The extension is thought as a large tree, to provide shelter, coolness and comfort for students, without any energy consumption.
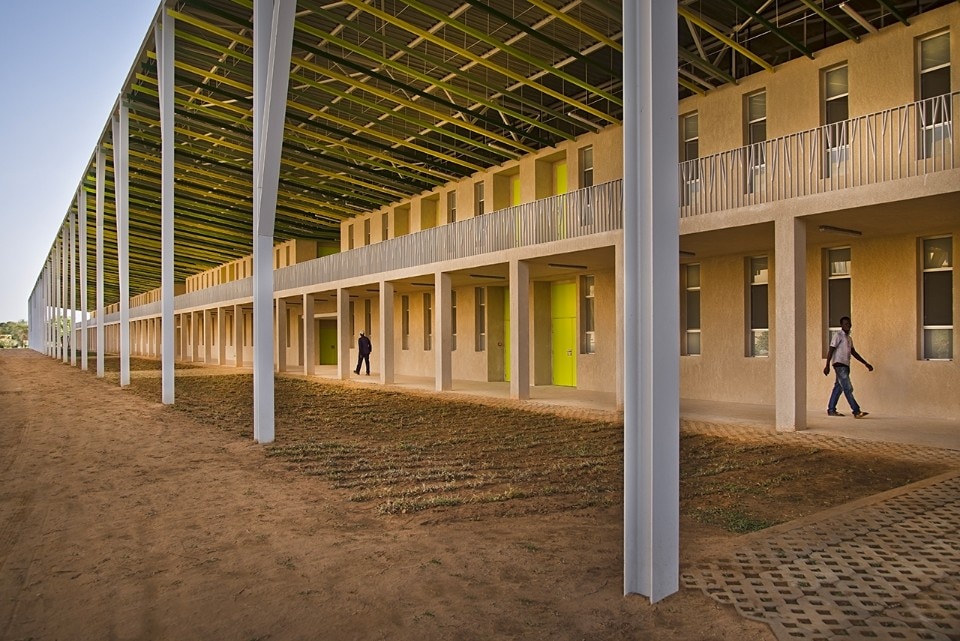
 View gallery
View gallery

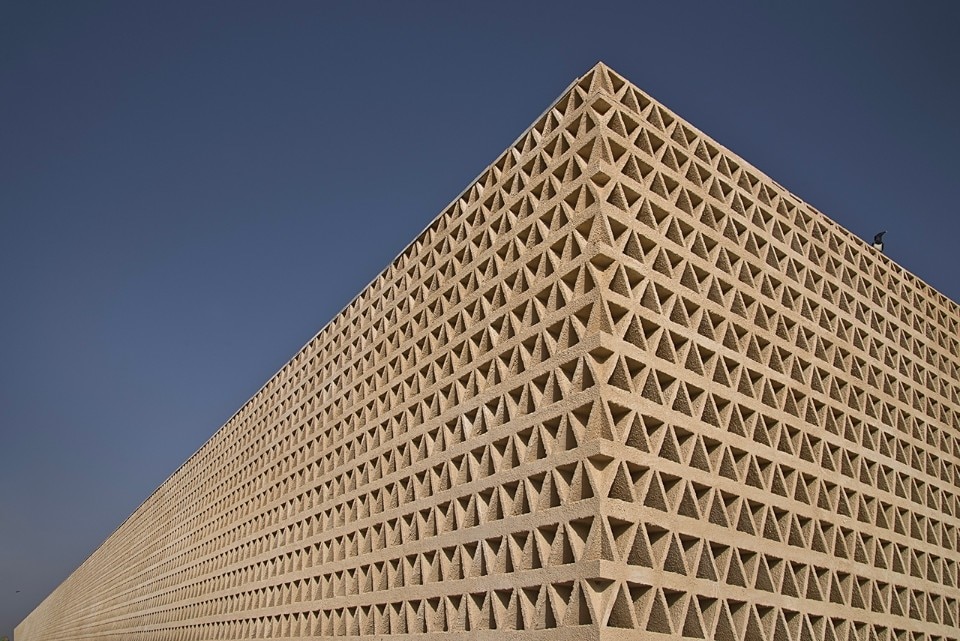
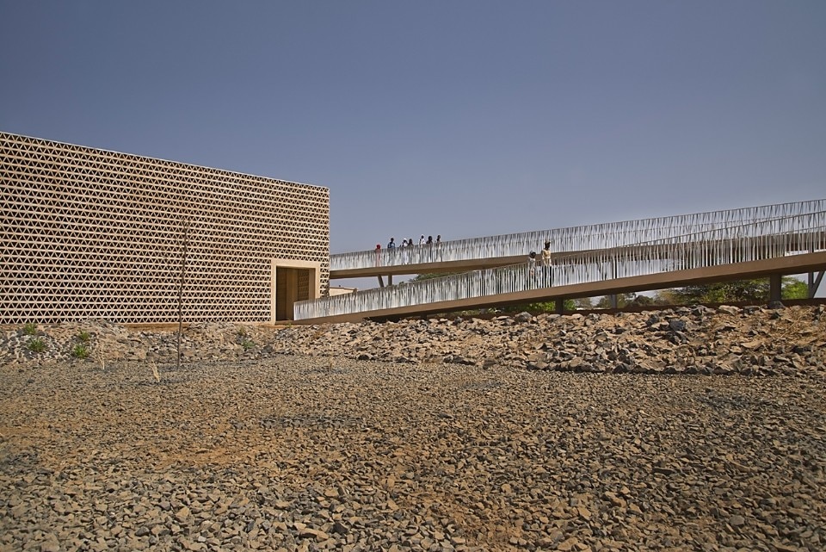
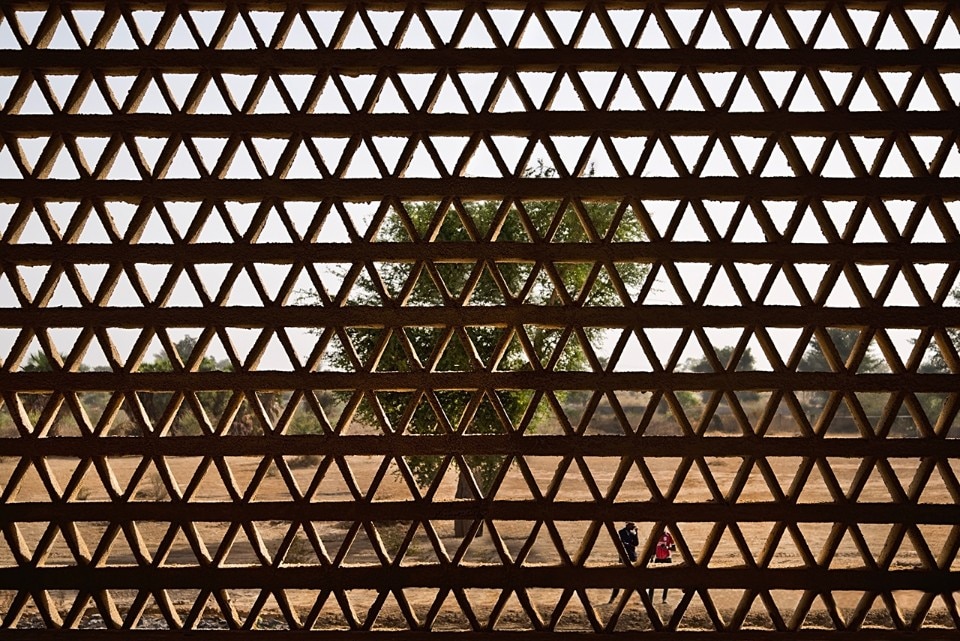

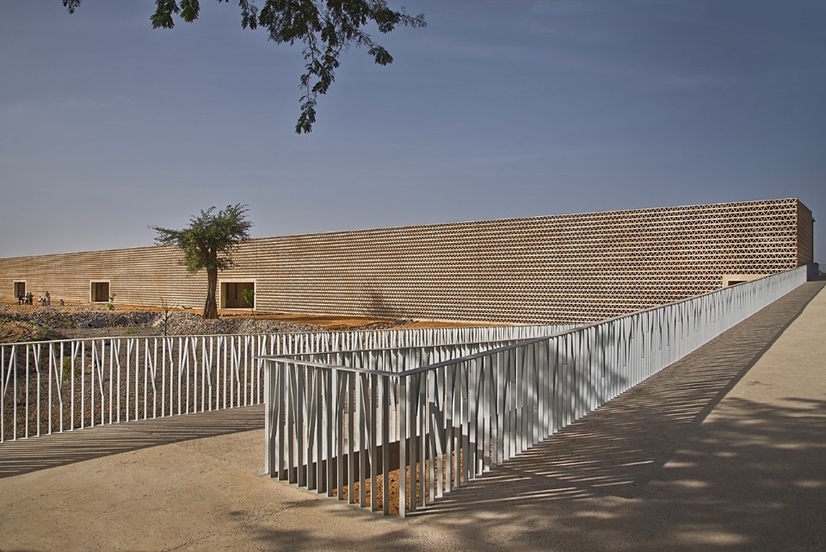

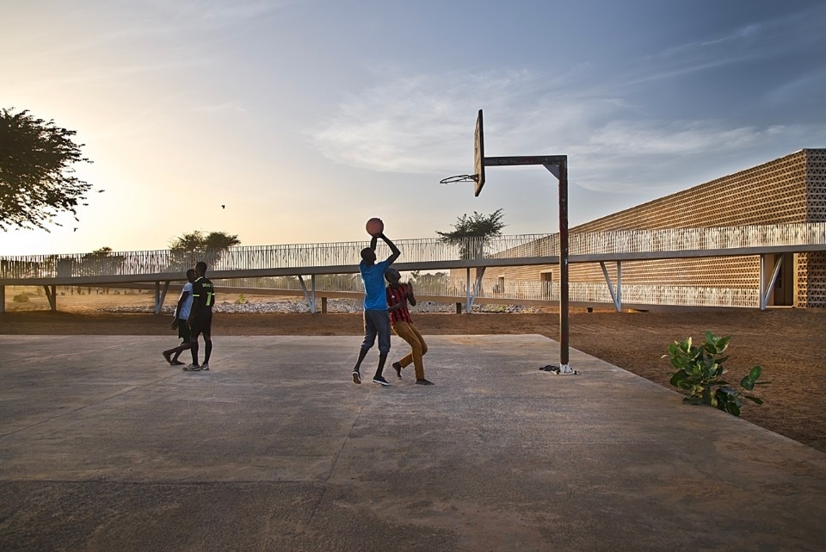
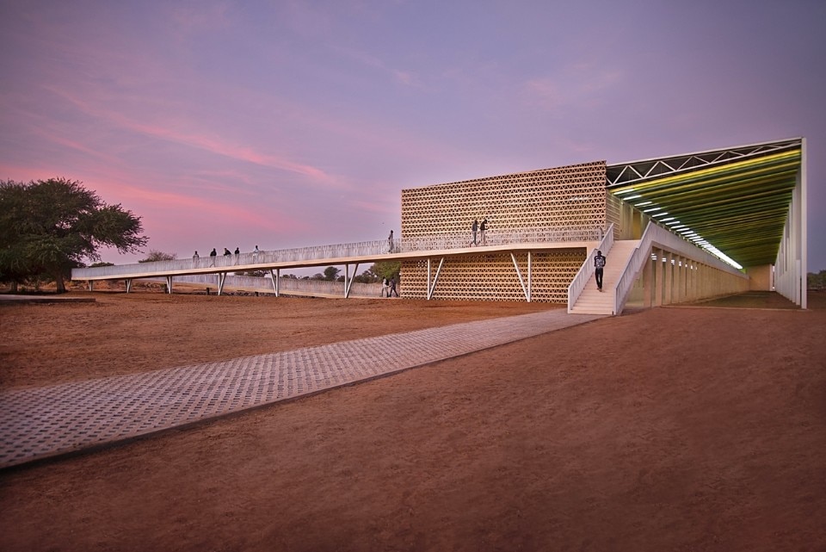
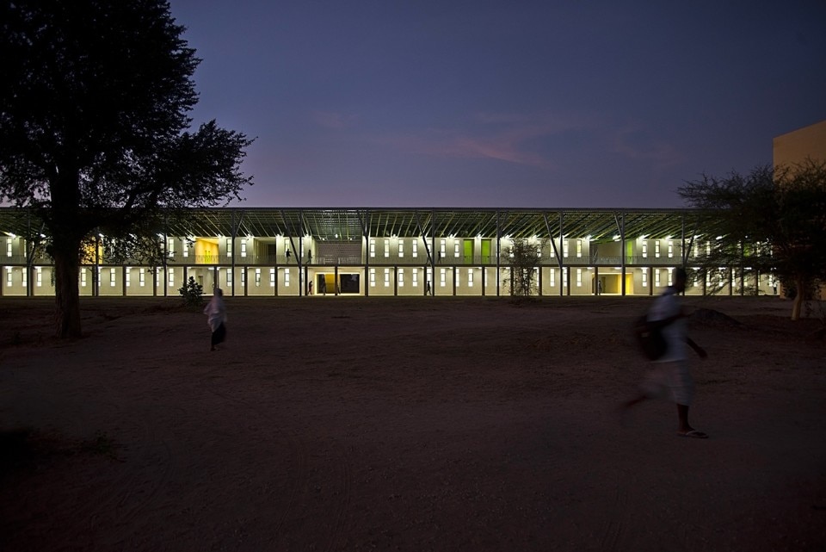
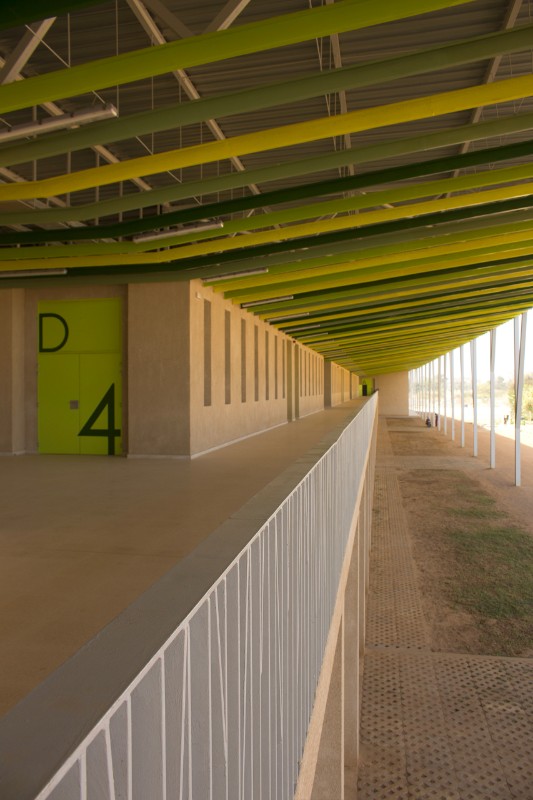
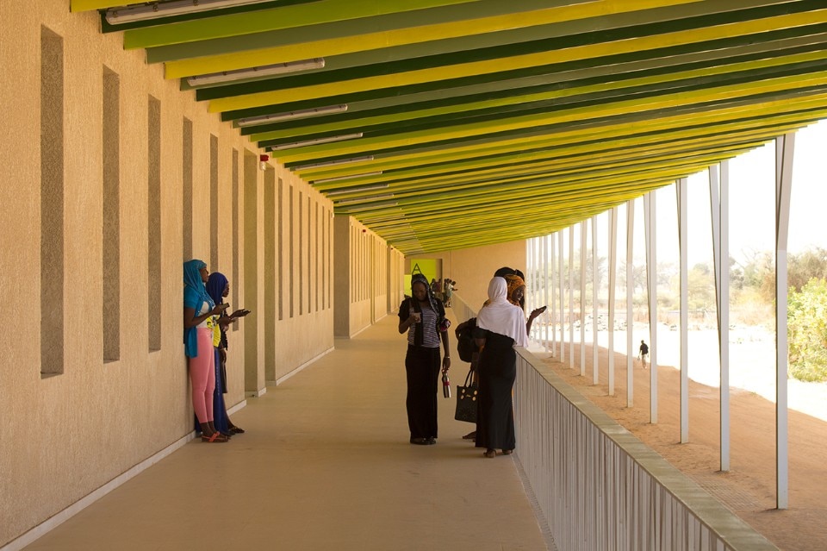
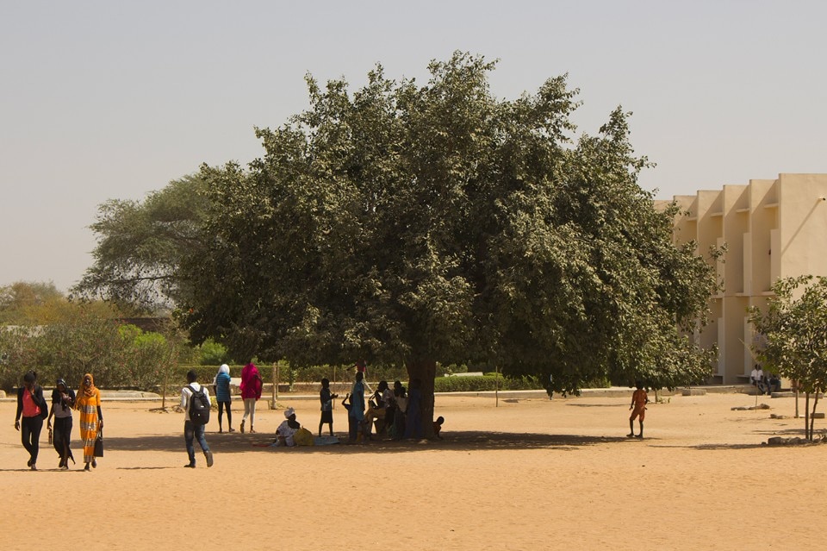


It has been designed starting from the cross section, with a large roof and a second skin of blocks with triangular perforations, which avoids the direct radiation of the sun, allowing air circulation instead. The double roof and the double skin generate voids of one and three meters respectively. The heat is concentrated on the external facade and disperses from the roof, favored by the inclination of the latter. To further refresh the air and avoid the presence of malaria-bearing mosquitoes, citronella has been planted in the interstitial spaces. The constant flow of air reduces the temperature by 10-15°C compared to the external one – usually 40-45°C.
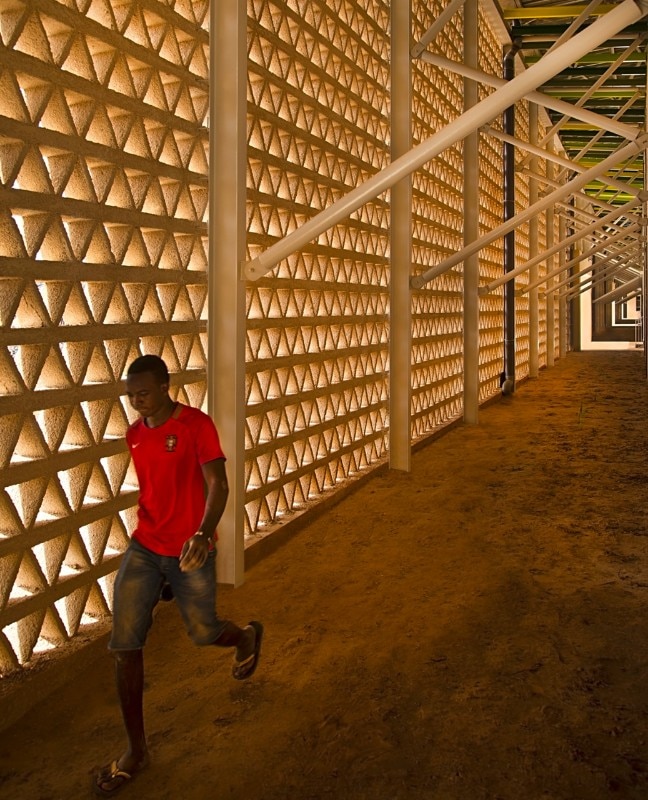
- Project:
- New lecture room block at the Alioune Diop University
- Location:
- Bambey
- Architect:
- IDOM
- Area:
- 4,200 sqm
- Completion:
- 2018



