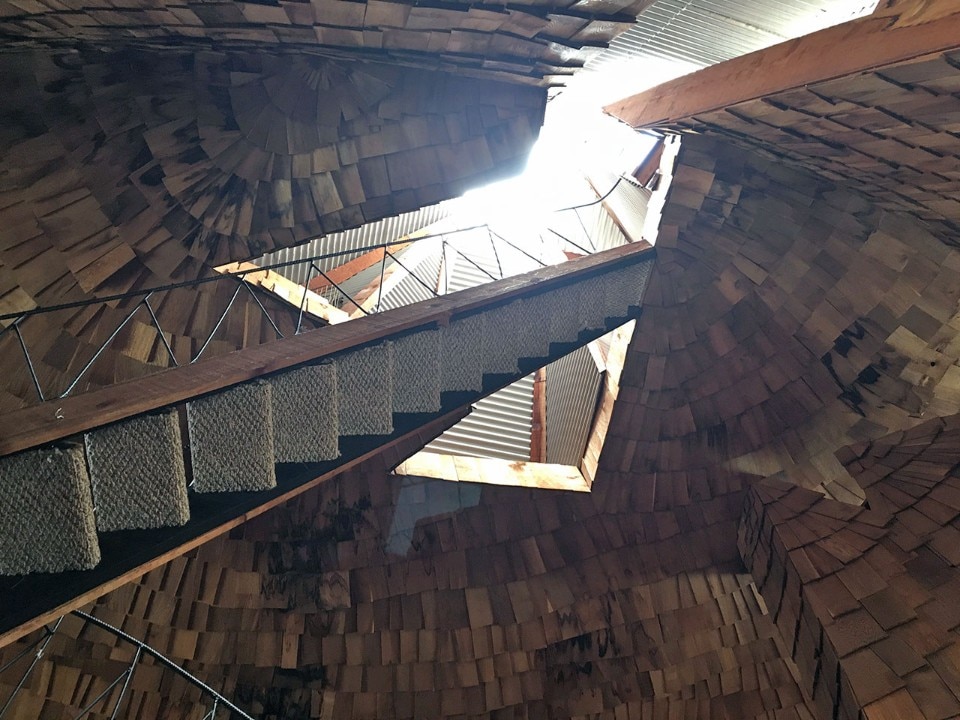American state of Oklahoma is surprisingly a hot destination for the 20th century architecture. Prairie, wide and windy dry landscape always inspired architects and became a home of number important structures, built during the second half of the last century by Frank Lloyd Wright, Bruce Goff or Herb Greene, among others. All these architects challenged the idea of organic architecture in their work, related to the natural conditions of the American Midwest and created a magnificent synthesis of natural and artificial.

 View gallery
View gallery
Bruce Goff, based Oklahoma, was heavily inspired by Frank Lloyd Wright and created an imaginative collection of highly personal structures, mainly private residences, spread in Oklahoma prairie landscape. Self-taught architect was active as a teacher at University of Oklahoma since 1942, and named as a charmain of the school just one year after. Because of his homosexuality, which was taboo at the time in Oklahoma, Goff was forced to resign the position in 1955 and continued to work in Bartlesville, Oklahoma designed and built hundreds of houses around the American Midwest until the late 1980s.

 View gallery
View gallery

/Volumes/Groups/butzergardner/projects/16.05 Prairie Chicken/Prarie House.dwg
Goff was a great teacher and educated strong generation of his followers, most notably Bart Prince and Herb Greene. Herb Greene followed Goff‘s sensitive organic approach and started to design family houses in very particular style at the beginning of the 1960s. Following the tradition of „Prairie Style“ of Wright and Goff, Greene also designed his emblematic Prairie House in 1961 in Norman for himself.
The wooden shingles-covered organic structure, resembling a prairie chicken, witch shed or a fantastic animalistic monstrum was his first realization and also became the most famous one. Shortly after its completion, the house became a sensation. It was published widely in color in Life and Look magazines, The London Time Journals, and journals throughout Europe and Japan. It was also because the original photos were taken by famous Julius Shulman, celebrated mid-century photographer from Los Angeles.

 View gallery
View gallery
But Greene’s architecture was completely different from what the modernist architecture mainstream in California was driven by. Greene’s house was born out of the natural energy and creative improvisation he taught from Goff. The architect designed a house as a sculptural object in the landscape, as a futuristic shed, organic cave, where traditional feautures of modern architecture lack. “Cedar boards and shakes are collaged over a wood-sheathed frame surfaced with mineral-coated roll roofing, giving the house complex rhythms, fractures and metaphors of scales and feathers. The unfinished rough-sawn boards are used with vivid expression of their character not merely as fill-in for walls where stone or metal would work as well. Shingles add a delicate scale, and work on curved surfaces to good effect,” said Hetb Greene.
The house which literally shines the energy through its surfaces and structures, features the open form interior, also completely covered by shingles and soft fluffy upholstery, offering the spatial experiences by walking an elevated stairs and inner balconies. Vernacular meets modern and fantastic in this house which one can enter beneath the elegant form of the sublte marquise.

In 1968, architect sold the house to nightclub owner Janie Wilson who loved and lived in the house for the next 50 years. After the house was in decay, the current owners decided to renovate the house and approached Hans and Torrey Butzer of Buther Architects and Urbanism, based in Oklahoma City and builder Brent Swift to oversee the project. After one year reconstruction, the house is now offered as a place for short-term stays via booking.com.





















