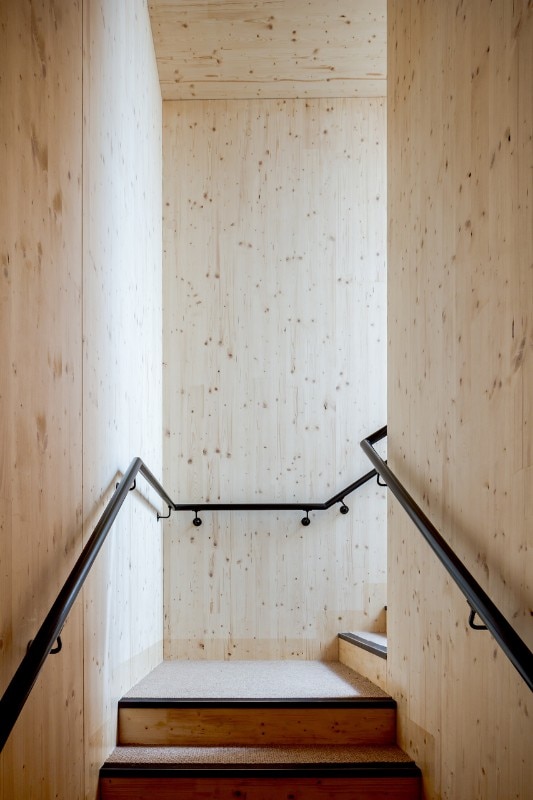Reed Watts Architects completed the new rehearsal studios for the Open Air Theatre at Regent’s Park in Westminster, London. The park is Grade 1 listed and is a designated Conservation area since 1969. The construction process took just seven months and today the building serves as a studio space and catering wing. These supporting functions allowed the site to bring back together all the activities that the cultural institution needed, after 86 years in which dancers, actors and acrobats relied on off-site facilities.

 View gallery
View gallery












































AutoCAD LT defaul Template

1603(0)100

1603(0)101

1603(0)210

1603(0)214
The building is located on one of the corners of the site, within the inner circle of Regent’s Park, amongst the protected Royal Park trees. The structure consists of a lightweight prefabricated panel system of cross-laminated timber (CLT) and needed relatively small foundations that reduced the impact on neighbouring tree roots. The elevations feature two different textures: a flat band of dark stained larch clads the lower floor while an embossed-like wooden surface crowns the building. The interiors develops in two floors, which combine the actual rehearsal studios together with the kitchen and dining space, directly facing and expanding towards the Nannies lawn that serves as a picnic area. In the interiors circulation spaces, cross-laminated timber is exposed to recall the presence of the surrounding trees. Jim Reeds of Reed Watts Architects comments that “the building is purposefully understated, but not apologetic. Beneath its crafted timber facade the building confidently allows the Theatre to get on with its business without upsetting the balance of its unique setting.”
- Project:
- rehearsal studios and catering kitchen for the Regent's Park Open Air Theatre
- Location:
- Westminster, London, UK
- Program:
- theatre facilities
- Architects:
- Reeds Watts Architects
- Project manager:
- Peter Lawrence, Stallworthy
- Landscape:
- Colvin & Moggeridge
- Planning advisor:
- Reed Watts Architects
- Structural engineer:
- Price & Myers
- M&E consultant::
- P3R
- Quantity surveyor:
- Bristow Johnson
- Principal Designer:
- Reed Watts Architects
- Acoustician:
- Gillieron Scott
- Ecology:
- LUC
- Arboriculture:
- Canopy Consultancy
- Main contractor:
- GPF Lewis
- Area:
- 480 sqm
- Completion:
- 2018



