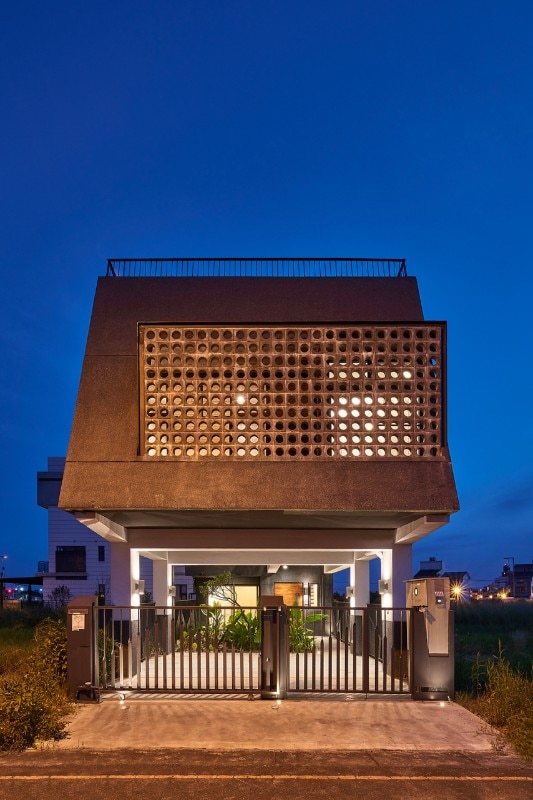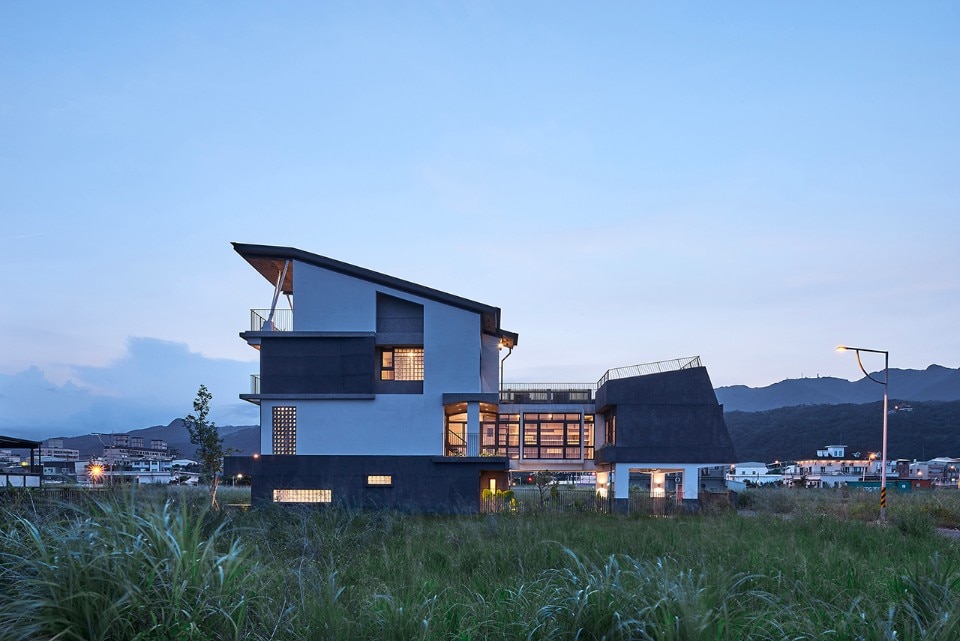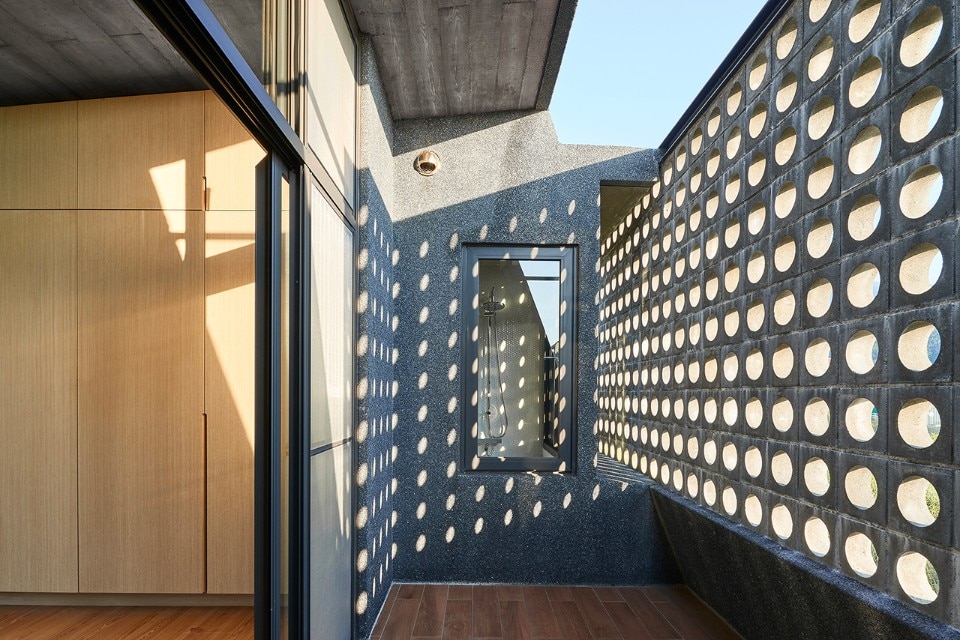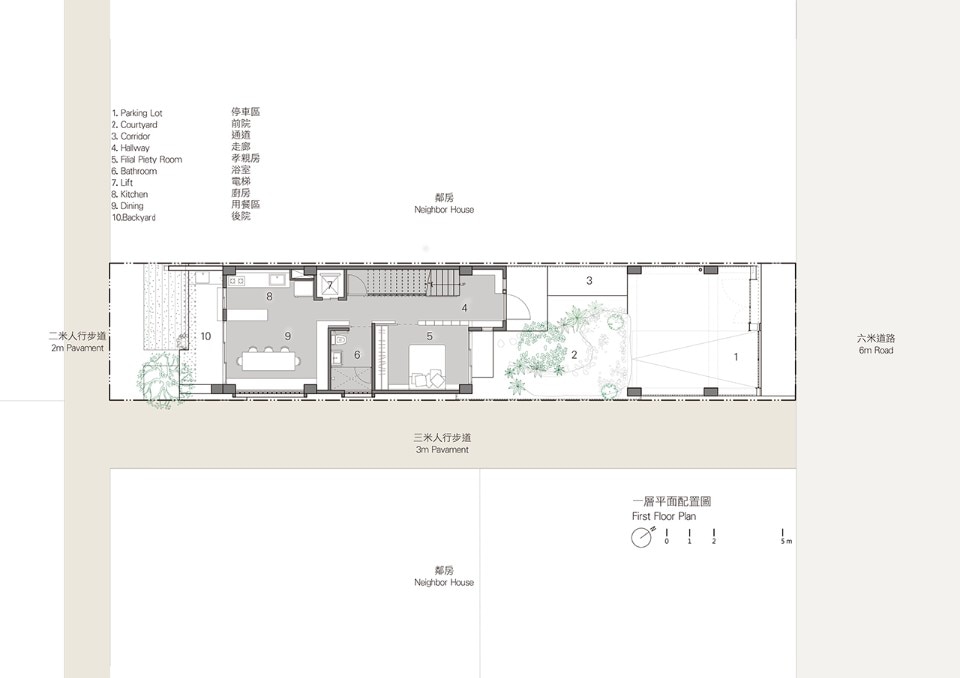Emerge Architects designed a housing unit in Taiwan that collects all-in-one the main features of the vernacular landscape of the Toucheng village on the Ylan Plain, in Taiwan. The location is marked by humidity with its average 220 wet days per year, plus frequent typhoon landings: to respond to this particular environment the architects created an “Open Rain-sound Courtyard” which serves as the spatial core. The building features a relative high-rise, compared to local lower rural houses, and each level features patios for plants and activities, with a rooftop garden on top.

 View gallery
View gallery
To improve a sense of inclusion with locals the ground level has been opened to the street, hosting activities in the rain season and each courtyard is connected through a green corridor. Kitchens are opened to the back alley, with vegetable gardens and outdoor sinks. These dead end becomes a community space for neighborly events. An ecological pond, a vegetable farm and a roof garden with esculent growth, are the natural touches added.

An atrium with a continuous curvy ceiling and fir-wood plate molded concrete connects different spaces and activities such as the kitchen-dining room on the first floor, living rooms, a two-story hallway library, a tearoom on the fourth floor and a 3.5 meters-deep semi-outdoor space on the second floor. An open riser staircase ventilates the house vertically and exhales the heat out. The building is marked by glossy shingle beach, cuesta rocks, arcades, a pitched roof, swashed granolithic finishing and red bricks.
- Project:
- Opening Row House
- Program:
- residential building
- Location:
- Toucheng District, Yilan, Taiwan
- Architects:
- Emerge Architects
- Team:
- Sam Yang, Ally Chang, UZ Liu (architects in charge), Ying-Chen Ling, Yen-Yao Lin
- Building inspector :
- Si-Kan Ke
- Structural engineering:
- K.C. Structure Engineering Office
- Hydropower engineering:
- Hoyai Electrical Engineer
- Main contractor:
- San Yang Electrical Engineering
- Site area:
- 184.04 sqm
- Built area:
- 107.51 sqm
- Completion:
- 2016



























