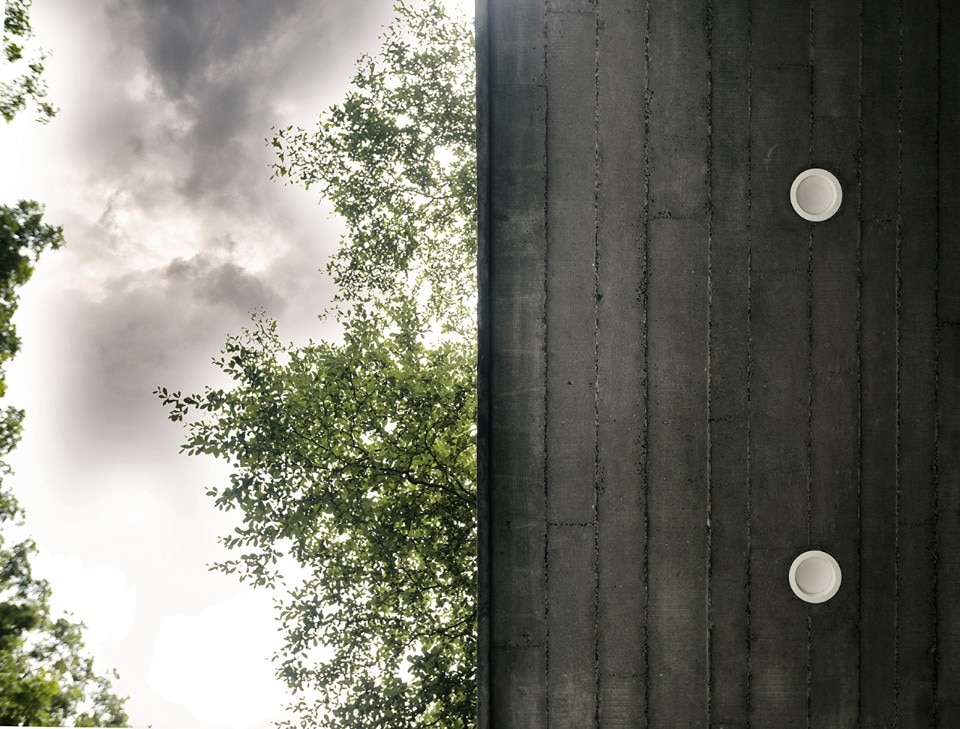
Glass takes centre stage in Conad's new headquarters
AGC Flat Glass Italia played a key role in the design of Sidera, the new headquarters of the CIA Conad Group on the outskirts of Forlì.
- Sponsored content
The private residence ‘no.7’ by FLXBL in Ahmedabad, India has been designed for a family of four, despite what its surface – of almost 800 sqm – suggests. The treatment of the concrete facades, as well as the roof, are modelled according to the exposure to the sun.

 View gallery
View gallery

Private Residence No .07 . Plans . FF_harsh

Private Residence No .07 . Plans . GF_harsh
The textured concrete twists and excavates the monolithic volume of the building. The result is an arrangement with various thicknesses: while the south and west elevations are solid surfaces preventing heat to enter the building, the thickness of the facades overlooking north and west, optimising light and ventilation.

The house develops on two floors where the interiors are characterised by a rich mix of woods and a lustrous dark marble paving. The ground floor is mainly dedicated to the daily life and is accessed from the east side. This floor contains a large living room, the dining area facing south, a living room facing west. The upper floor hosts the bedrooms, large walk-in closets and a large entertainment room facing north: all these spaces are organised around a central courtyard filled with local greeneries.
- Project:
- private residence no.7
- Program:
- residential
- Location:
- Ahmedabad, India
- Architects:
- FLXBL Design Consultancy
- Project Leader:
- Cunal Parmar
- Design team:
- Lalit Panchal, Shail Patel
- Area :
- 800 sqm
- Completion:
- 2018

Inspired by nature
Fast, a company founded in 1995 in Valle Sabbia by the Levrangi family, is specialised in outdoor furniture, representing the best of made-in-Italy quality.
- Sponsored content







































