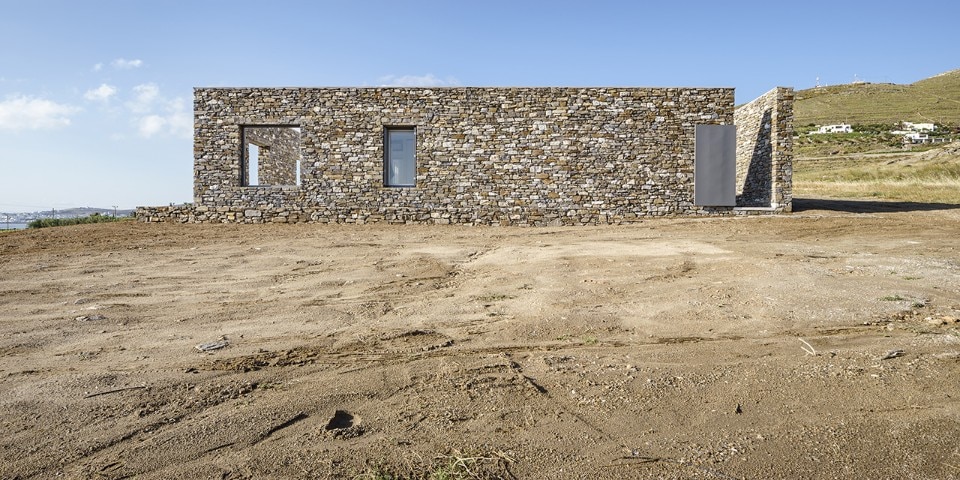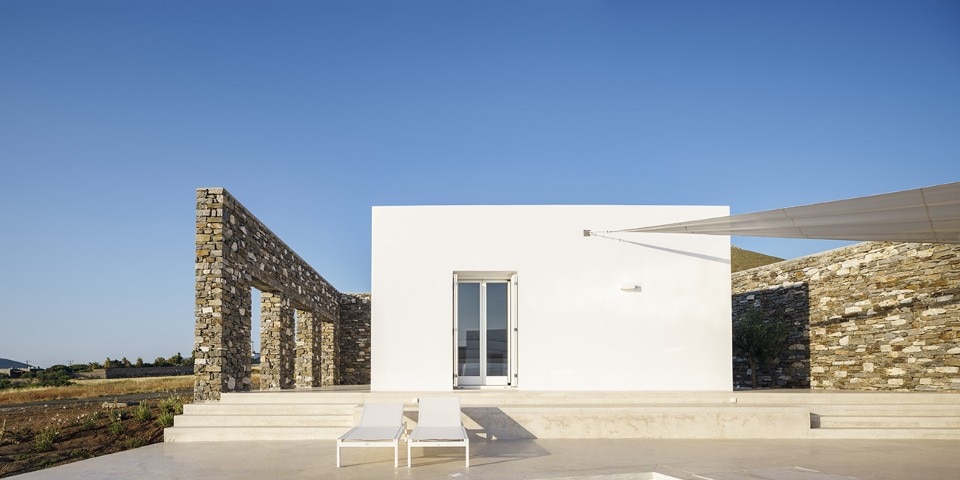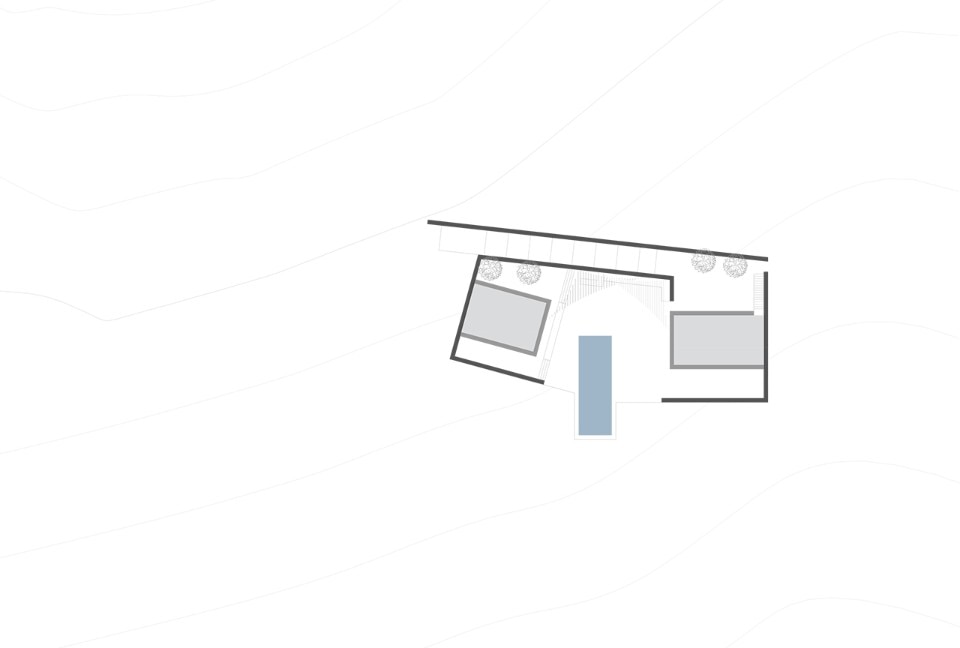The sense of intimacy brought by React architects to this summer house derives from the adaptation of the composition of the plan to the gentle slope where the building is located. This plot of the island of Paros is part of a protected natural landscape characterised by earth tones and punctuated with olive trees.

 View gallery
View gallery
The name given by the architects to this project is Hug House, and indicates the delicate gesture that identifies the project, namely the relationship between the two white volumes and the local stone walls that literally embrace them. The choice of the materials is a reference to Cycladic architecture, white plaster and stone. The relation to local architecture appears also in the morphological features of the project in the shape of outdoor common central space, framing of the landscape and emphasis on the so called ‘fifth elevation’, the roofs.
- Project:
- Hug house
- Location:
- Paros, Greece
- Architect:
- React Architects
- Structures:
- Christos Smyrnis
- Design team:
- Natasha Deliyianni, Yiorgos Spiridonos with Ioannis Kouzoumis
- Mechanical and electrical engineering:
- Nikos Chrystofyllakis
- Site Supervision collaborator:
- Ioannis Vagias
- Program:
- summer house
- Completion:
- 2017
- Area:
- 150 sqm


































