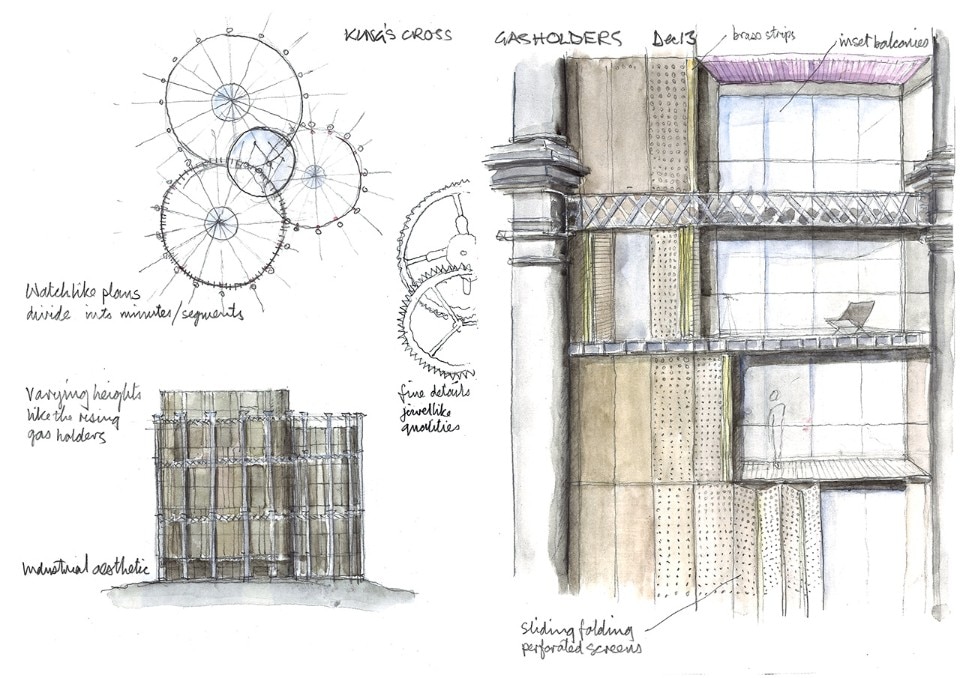After winning the competition in 2002, WilkinsonEyre completed the construction of a residential complex in London, zone 1, integrating a triplet of Grade II-listed, cast iron gasholders guide frames dating back to 1867. The intervention is part of King’s Cross urban redevelopment scheme, the largest in Europe.

 View gallery
View gallery
















The circular geometry of the three buildings was arranged to facilitate light to enter the interiors. The scheme provides 145 apartments, a private gym and spa, a business lounge and an entertainment suite with screening room, bar reception area and private dining room. Apartments are accessed through a central courtyard, each drum volume with its own atrium and core. The proportions of the buildings vary, as well as the heights of the structures of the gasholders that wrap them.
- Project:
- Gasholders London
- Location:
- London
- Program:
- residential complex
- Architects:
- WilkinsonEyre
- Structural Engineering:
- Arup
- Interiors:
- Jonathan Tuckey Design
- Landscape:
- Dan Pearson Studio
- Area:
- 23,950 mq
- Completion:
- 2018



