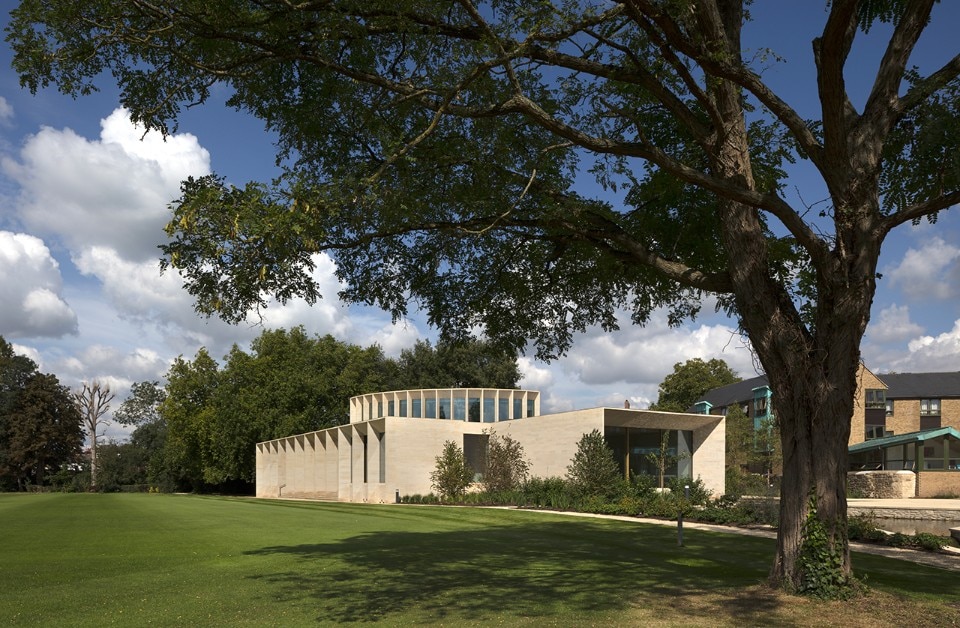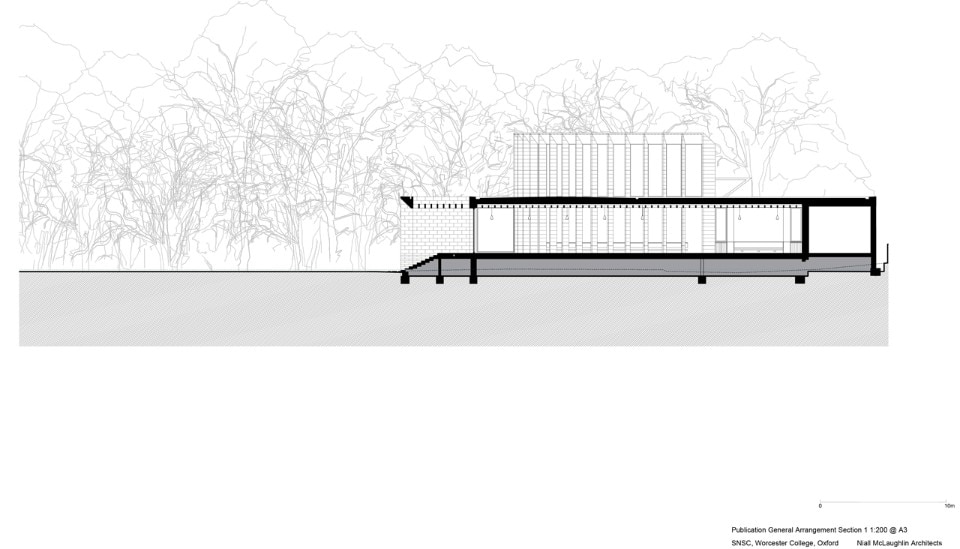Designed by Níall McLaughlin Architects in Oxford, England, the Sultan Nazrin Shah Centre is a new building housing a large lecture theatre, a student learning space, seminar rooms and a dance studio. The project is not simply the provision of new facilities, but also the development and enhancement of the setting of this significant part of the College site. Whilst the relationship between the new buildings and the listed parkland is important, it is only one part of a complex arrangement.

 View gallery
View gallery

NMLA-NSB-GAPlan
The building has been designed as a theatre in a garden. It is raised on a podium. A curved stone auditorium opens directly onto an oak-ceilinged foyer that extends out to pergolas and terraces overlooking the cricket pitch. The theatre is framed by a high stone screen that rises to allow clerestory light into the space. It is surmounted by a pleated ceiling sweeping down to the stage. It can operate either as a fully enclosed, darkened environment or as a bright day lit space surrounded by gardens on all sides. The dance studio stands at the end of a long serpentine lake that connects it back to the ancient heart of the College.

 View gallery
View gallery
- Project:
- Sultan Nazrin Shah Centre
- Location:
- Oxford, Inghilterra
- Program:
- cultural centre
- Architect:
- Níall McLaughlin Architects
- Structural engineering:
- Price and Myers
- Installations:
- King Shaw Associates
- Cost estimator:
- Gardiner and Theobald
- Contractor:
- JCT Design and Build 2011
- Area:
- 846 sqm
- Completion:
- 2017

























































