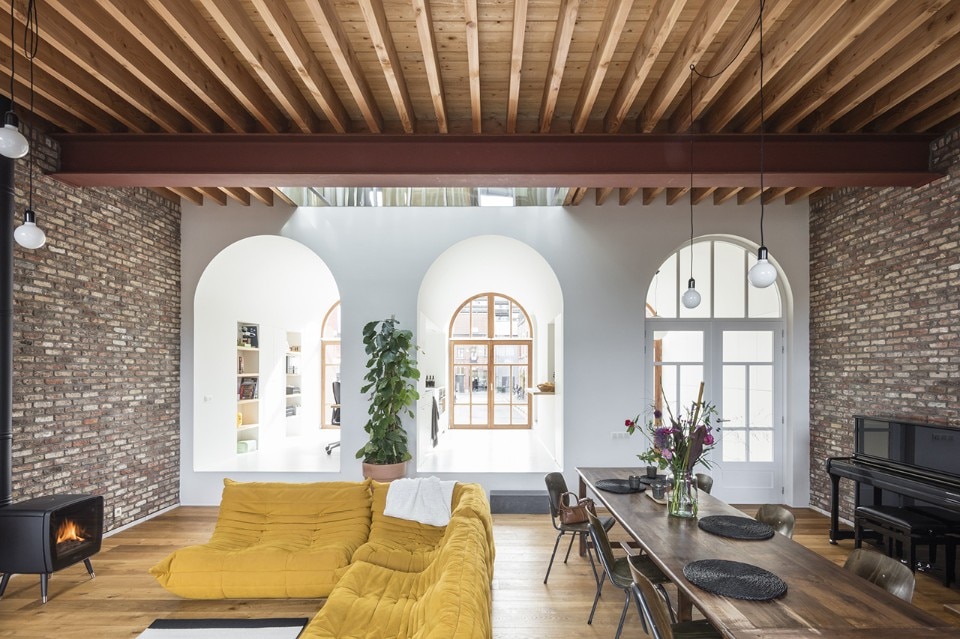Stijn and Annemie are the owners of a listed school facade built in 1908 in the city of Ghent, Belgium. The design was complicated due to the dimension of the windows of the old facade and their height in relation to the street. Vens Vanbelle came up with a design for a contemporary house that combined the needs of privacy of the clients while preserving the original facade.

 View gallery
View gallery

H:\ARCHIEFPROJECTEN\W 101 Stijn en Annemie\W 101 08 PRESENTATIE\W 101 presentatieplannen 180225.dwg

H:\ARCHIEFPROJECTEN\W 101 Stijn en Annemie\W 101 08 PRESENTATIE\W 101 presentatieplannen 180225.dwg

H:\ARCHIEFPROJECTEN\W 101 Stijn en Annemie\W 101 08 PRESENTATIE\W 101 presentatieplannen 180225.dwg
The design solution is based on the dimensions and proportions of the windows and the gaps between them; the extrusion of these dimensions give space for entrance, kitchen and studio. The niches that result from this operation are used as storage, sitting and play areas. The thickness of this space mediates the relationship between the street and the rest of the house, creating a gradient of privacy.
The living room on the ground floor constitutes the core of the house. This space is visually connected to the bedrooms on the upper floor by a glass structure that allows the sunlight to enter in the whole building. The garden at the back of the building is slightly lower than the height of the rooms of the house and is connected to the living room.
- Project:
- Stijn & Annemie
- Location:
- Ghent, Belgium
- Typology:
- single-family house
- Architects:
- Vens Vanbelle
- Collaborators:
- UTIL engineers
- Completion:
- 2017


























