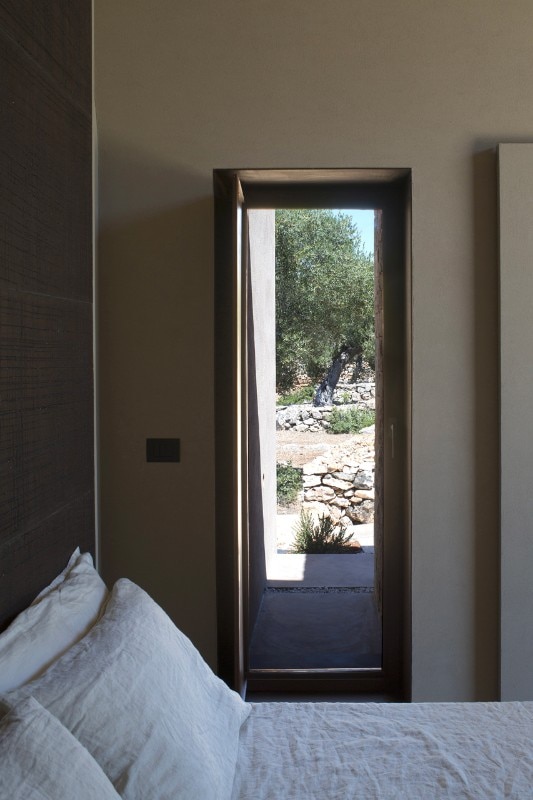Secular olive trees, dry stone walls, terraces, outcrops, red earth, the Mediterranean maquis, and the sea as a background. Designed by Spano Architettura in the Apulia region, Villa Camilla is part of the natural context, through its materials, colours and textures. External volumes are essential, and reveal the shape of the interior spaces. Barrel vaulted rooms on the exterior are closed into cubic volumes. Flat roof rooms are revealed on the outside by parallelepipeds. Internal heights and the assembly of external volumes vary continuously.

 View gallery
View gallery
Glass walls cut out countryside and sea scenes and make them become part of the daily life of the house. Energetic efficiency and sustainability are other fundamentals of this project. Most of the energy used by the building is produced by a photovoltaic and a solar thermal system. A rainwater collection system (rainwater harvesting) provides water for the irrigation system of the low water consumption Mediterranean maquis.

 View gallery
View gallery
- Project:
- Villa Camilla
- Program:
- single family house
- Location:
- Apulia region
- Architect:
- Spano Architettura – Fabiano Spano, Valentina Rubrichi
- Design team:
- Mirko Nicolardi, Cristina Petrachi, Francesco Matarazzi
- Engineering:
- Michele Martina
- Contractor:
- Negro Costruzioni
- Completion:
- 2017
- Website:
- www.spanoarchitettura.com

































