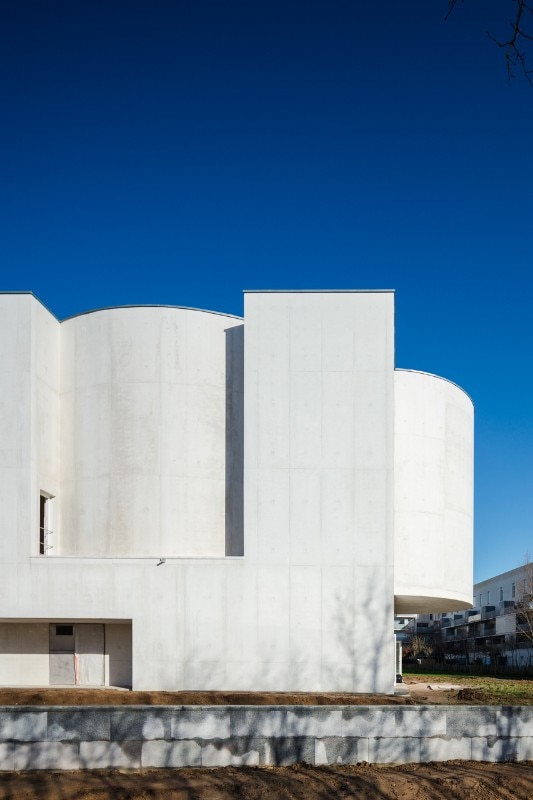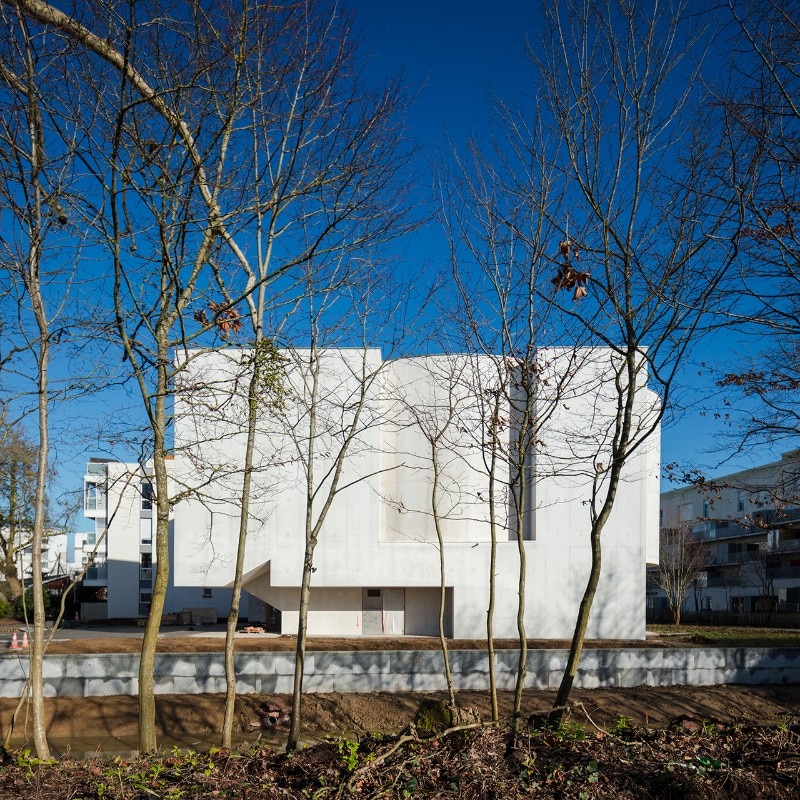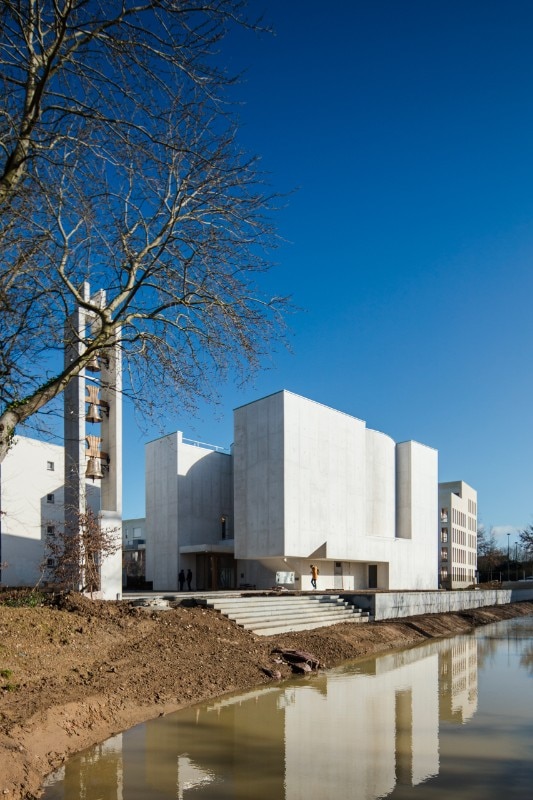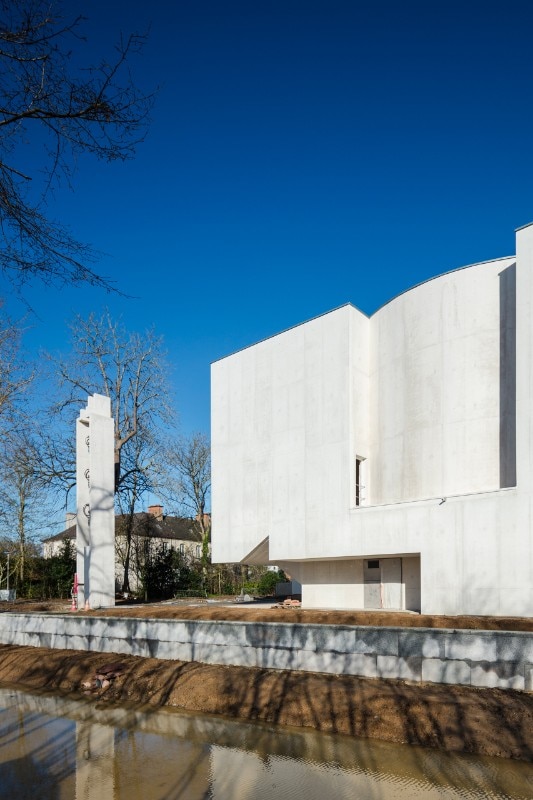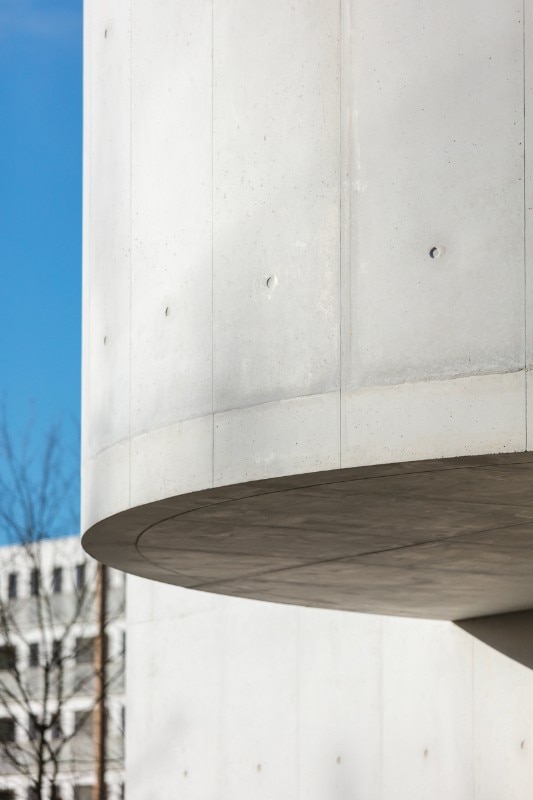
Innovation and sustainability in building materials
The new range of lime-based thermal plasters by Röfix is designed to provide advanced insulation solutions.
- Sponsored content
The church of Saint-Jacques-de-la-Lande is the first church built in France’s Brittany region in the 21st-century. The project has been contracted to the Portuguese architect Álvaro Siza Vieira. Siza’s use of light and white concrete provide a unique ceremonial space that gently folds into the neighborhood south of Rennes, a residential area with five-story housing blocks. Siza’s main concern when designing the project was being able to integrate the church into the urban fabric. One of the hallmarks of the building is the circular shape on the second floor, which will hold up to 120 people – freeing up the first floor for social and administrative areas.

 View gallery
View gallery
The program is distributed across two levels by superimposing a cylinder with a 14.75 m outer diameter on a 16xi6 m square plan with a total height of 12 m. Two rectangular volumes break off to the west of this core, framing the entrance atrium and spanning the full height of the building. Another two identical quadrangular volumes lie to the east, along with a cantilevered half cylinder that emerges from the top floor. Circulation between the two floors is via a lift and two stairways —one of them enclosed— with two flights.

The church will be built using white reinforced concrete bearer walls with internal thermal insulation. The marks of the formwork used in its construction will be visible on the facades. The interior of the church and the Parish Centre will be paved with marble. The walls will be painted after installing marble panels. The exterior frames will be in wood with an aluminum finish on the outer face.

 View gallery
View gallery
- Project:
- church of Saint-Jacques-de-la-Lande
- Program:
- sacred space
- Location:
- Rennes, France
- Architect:
- Álvaro Siza Vieira
- Completion:
- 2018
Timeless icons: the Marenco sofa by arflex
Designed by Mario Marenco, this masterpiece of Italian design has set the standard for over fifty years.
- Sponsored content






