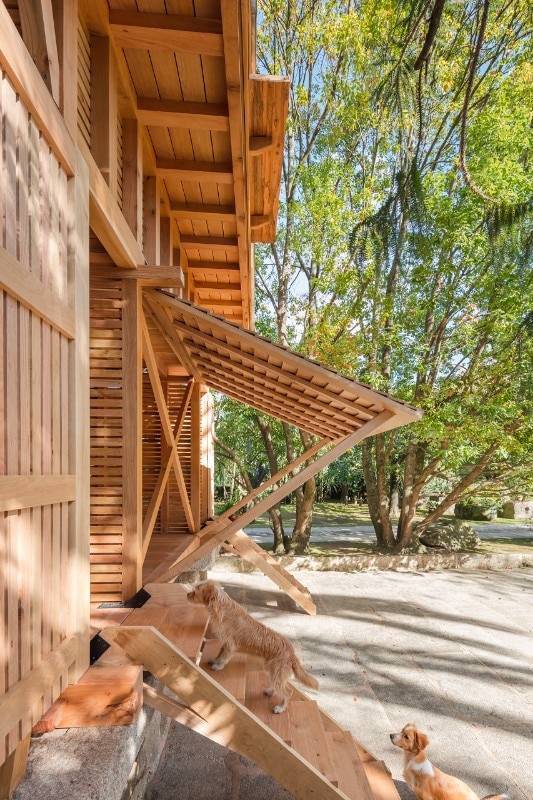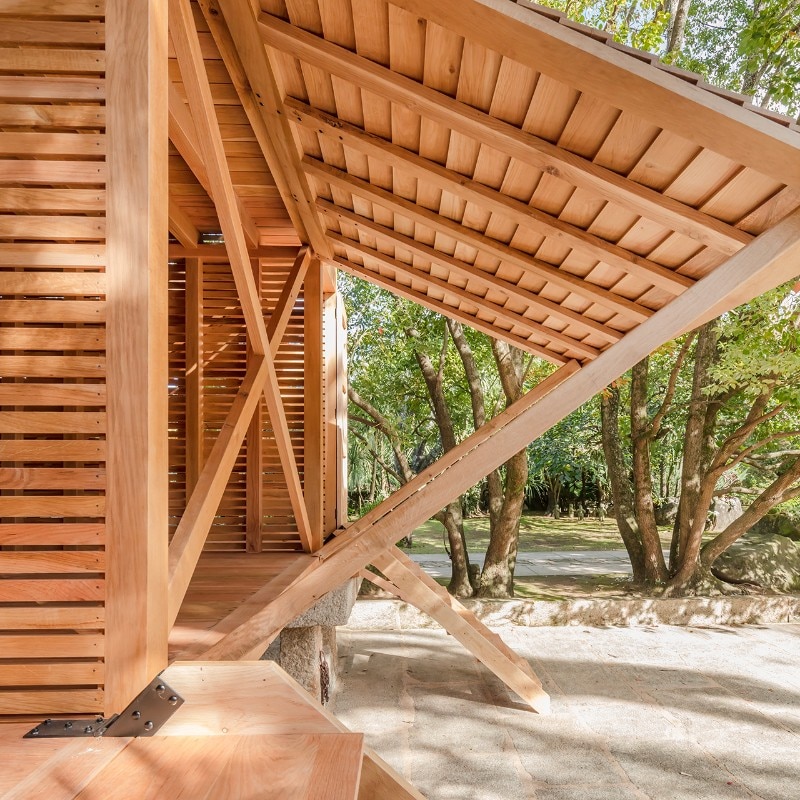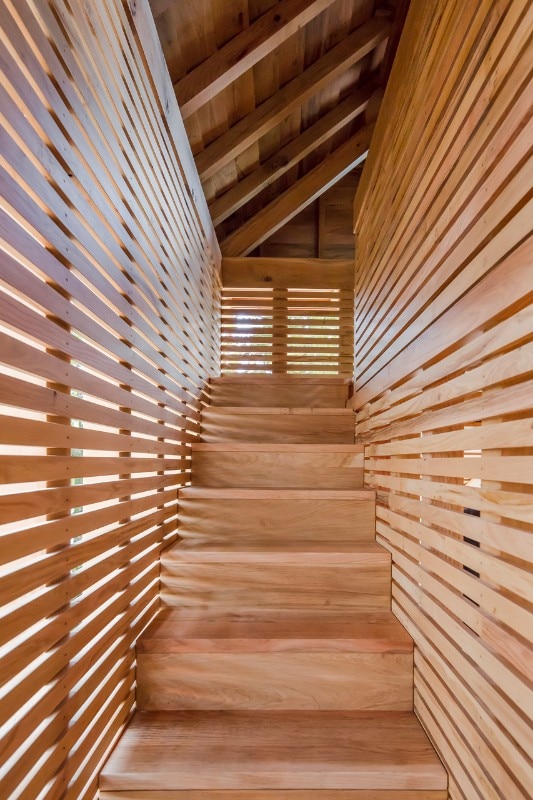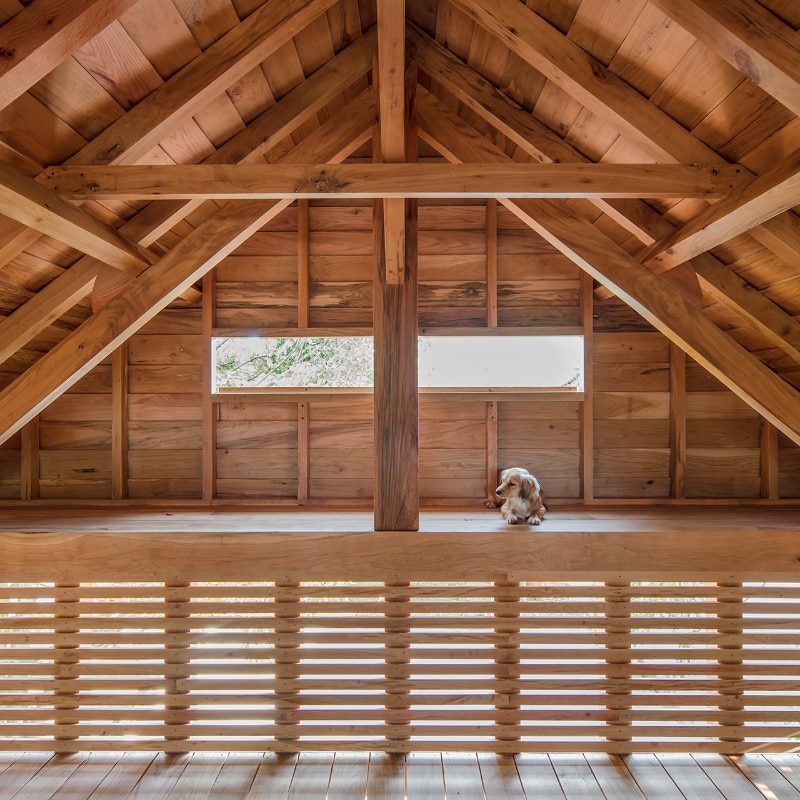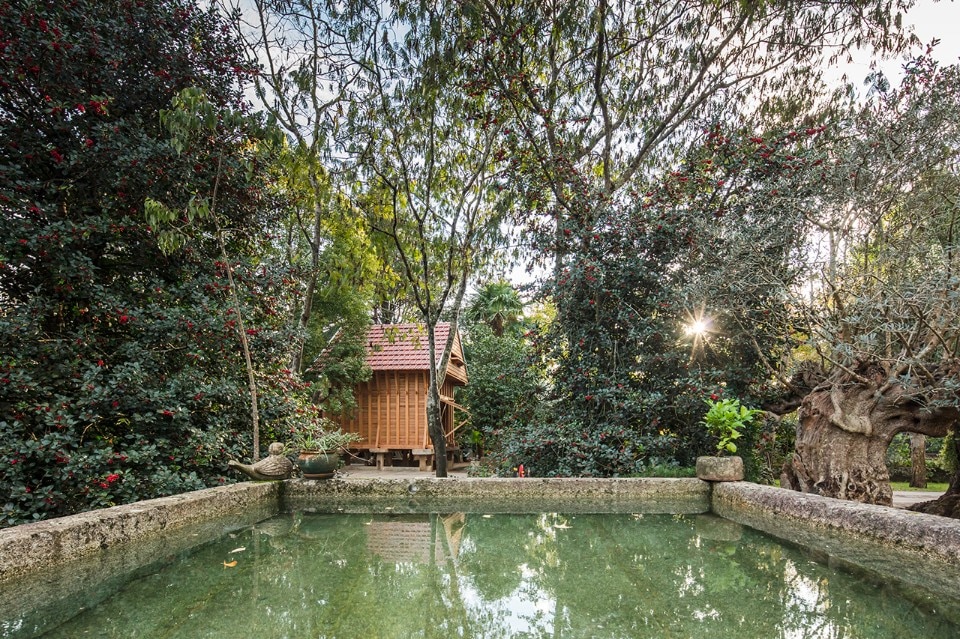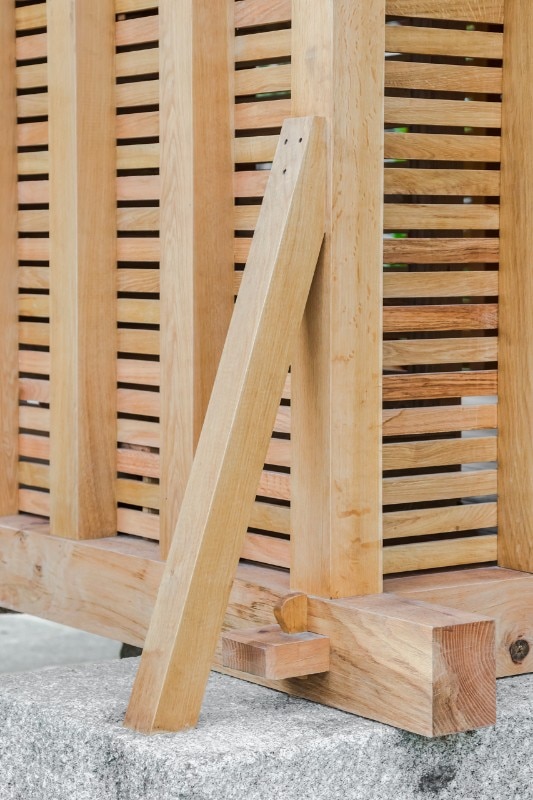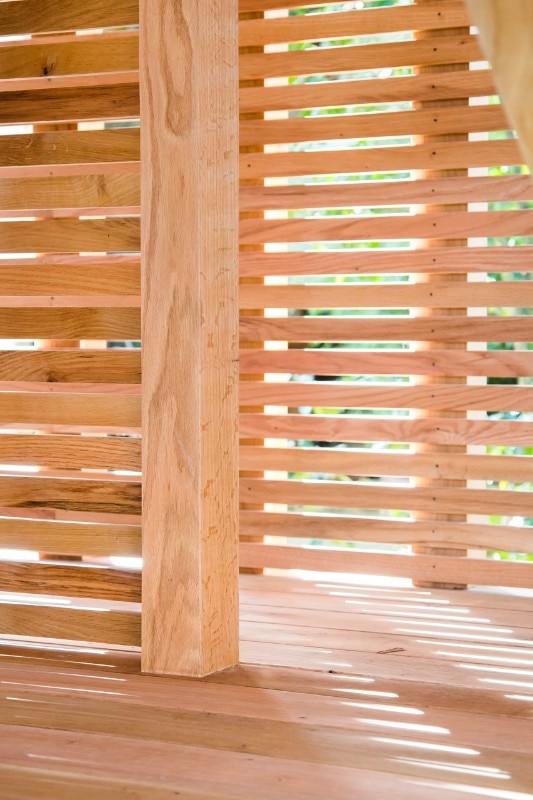Designed by Tiago do Vale Architects in Ponte de Lima, Portugal, the Dovecote-Granary is a place of serenity and introspection, where one can establish a strong connection with both nature and oneself. This design is an unusual combination of three very common vernacular typologies (granary, dovecote, drying shed) that are still part of Portuguese collective memory.

 View gallery
View gallery
The granary was originally built in the late XIX century. To fix the original structural fragility, a small number of cross-members was inserted in strategic locations, reflecting solutions found in buildings of similar age, construction techniques and typology. This project matrix was of a strict reconstruction with the added requirement of the most minute intervention to render it usable, enabling the minimal necessary connections inside and out. The Dovecote-Granary is now a wooden sanctuary among the tree canopies, an iconic shape in the rural landscape of the Minho region.

- Progetto:
- Il granaio-colombaia
- Luogo:
- Ponte de Lima, Portogallo
- Architetto:
- Tiago do Vale Architects
- Team di progetto:
- Tiago do Vale, María Cainzos Osinde, con Maria João Araújo, Camille Martin, Eva Amor, Hugo Quintela
- Costruzione:
- José Amorim Lima
- Superficie:
- 42 mq
- Completamento:
- 2017





