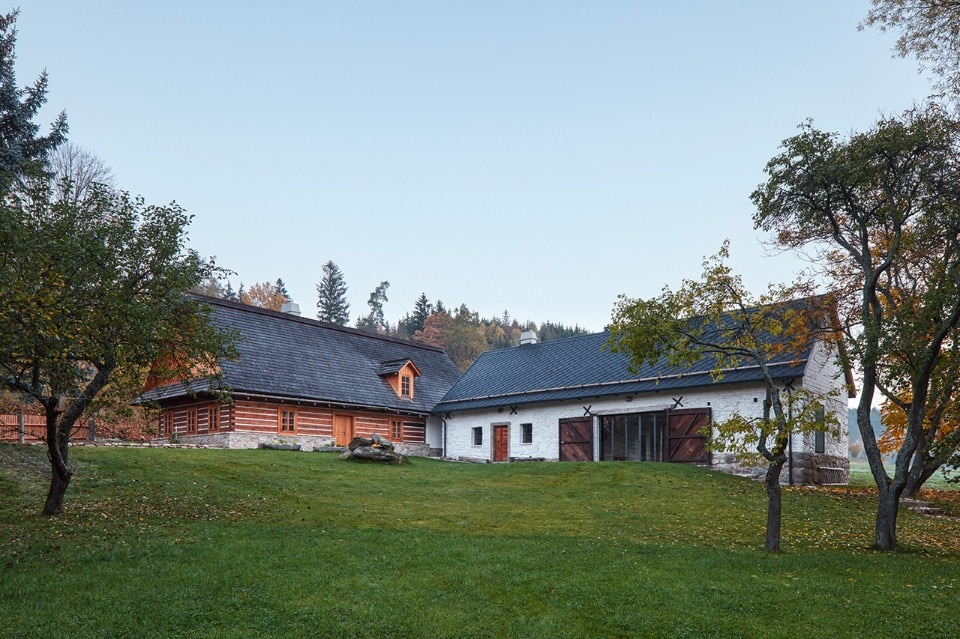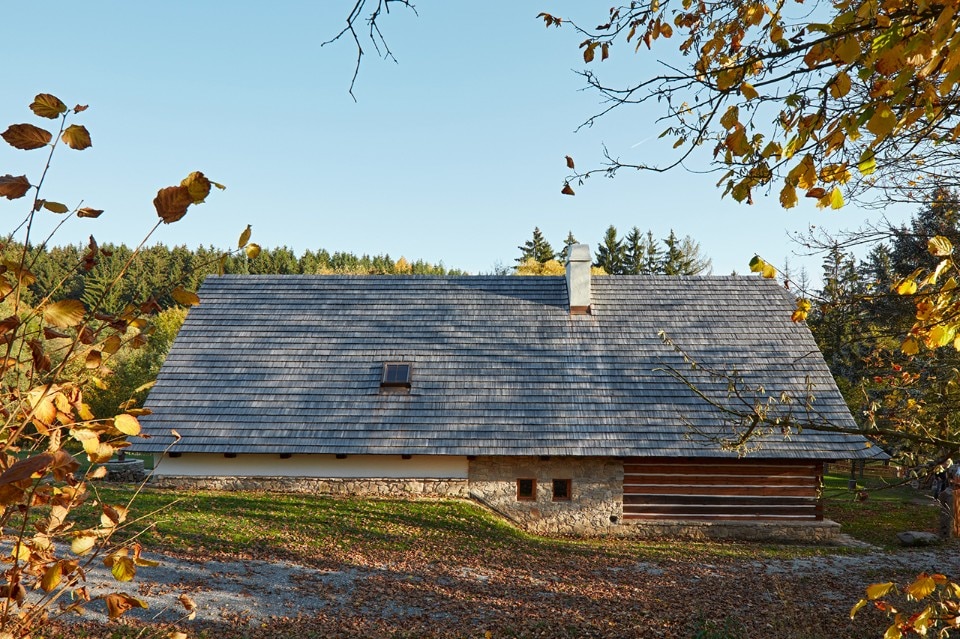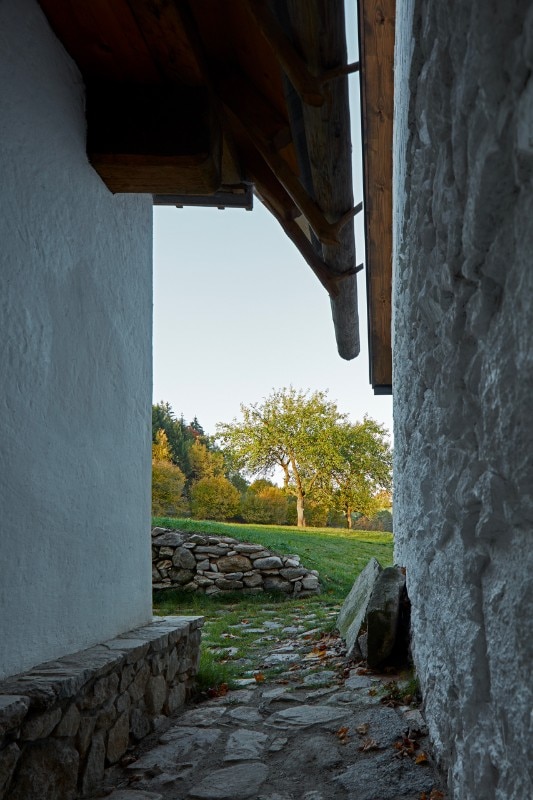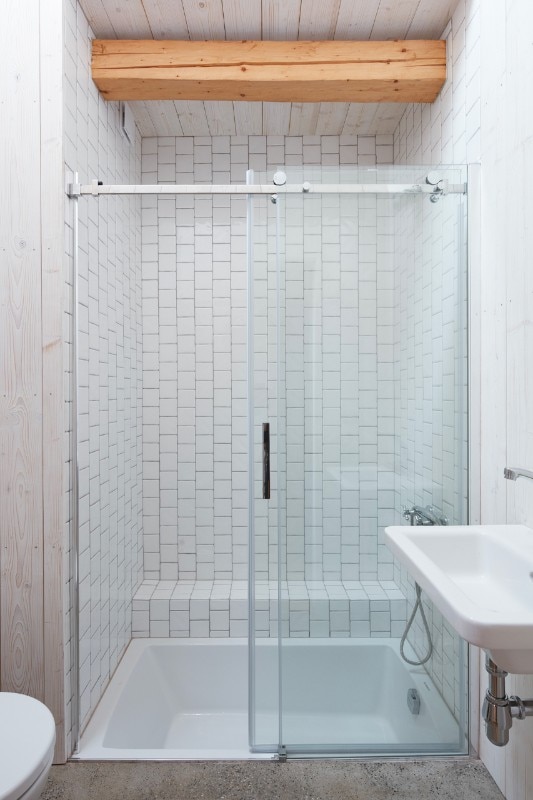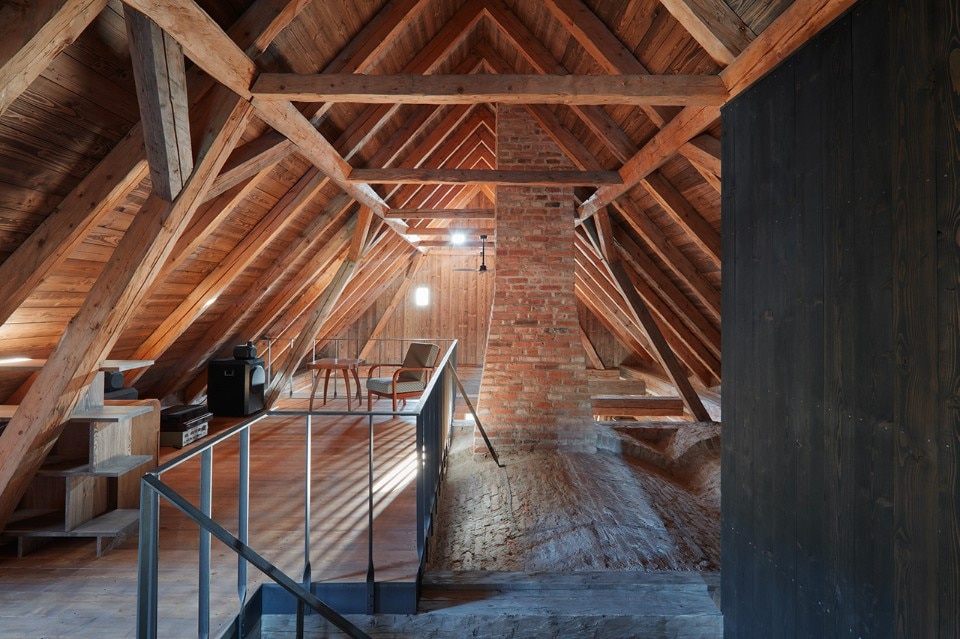Lenka Míková has refurbished a countryside homestead in South Bohemia. His aim was to attain a natural feel instead of a perfect formal imitation. Natural and handcrafted materials like wood, stone and soil bring in an innate imperfection that becomes the main aspect of the project, considered since the beginning of the design process.
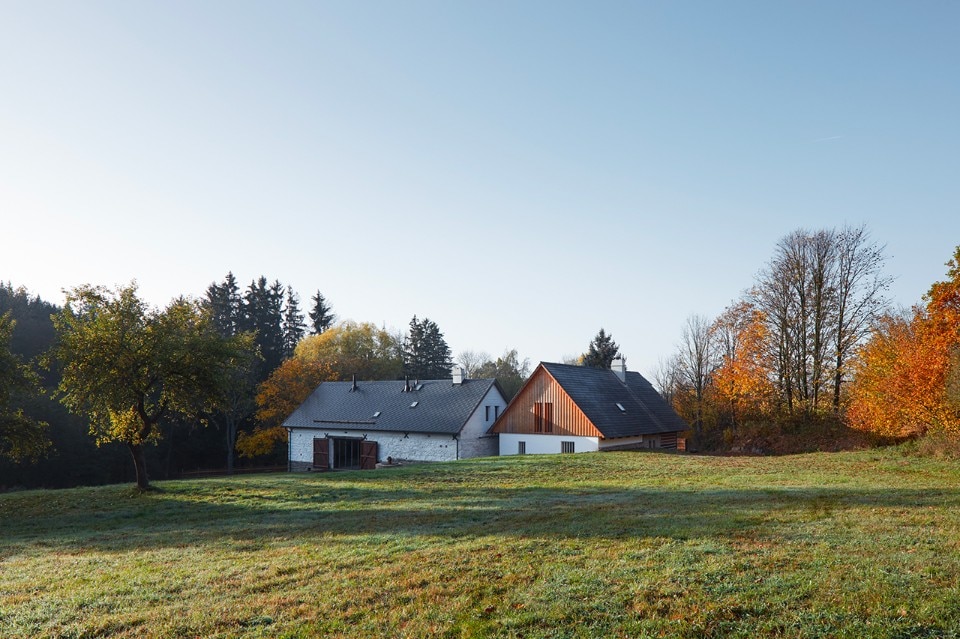
 View gallery
View gallery
The original homestead consisted of two houses, a log cottage and a stone barn, forming an L-shape a set naturally in a remote meadow. To keep this balanced relation, Míková decided to make minimum interventions on the exteriors, with the main changes happening inside. Both houses have a living space open up to the roof to emphasise an original specific feature of each of them – the sculptural volume of the traditional black kitchen in the cottage and view through the gates in the barn. There is also a new addition in both houses resembling a black “chimney” that houses sanitary cores, standing as a dominant in the barn while discreet in the cottage.

- Project:
- Two houses, deers and trees
- Location:
- South Bohemia
- Architect:
- Lenka Míková
- Collaborator:
- Ivan Boroš
- Area:
- 365 sqm
- Completion:
- 2017








