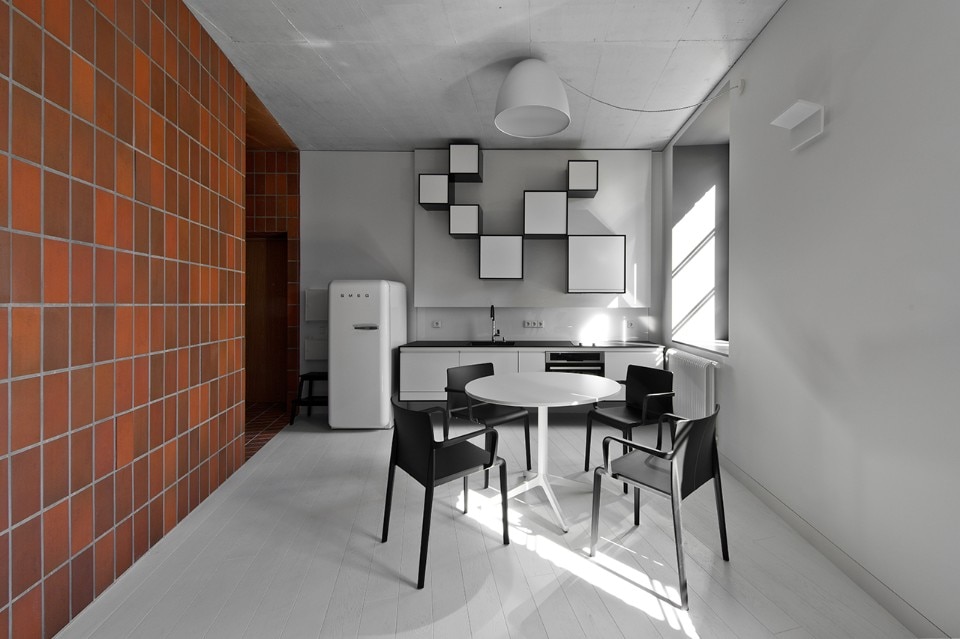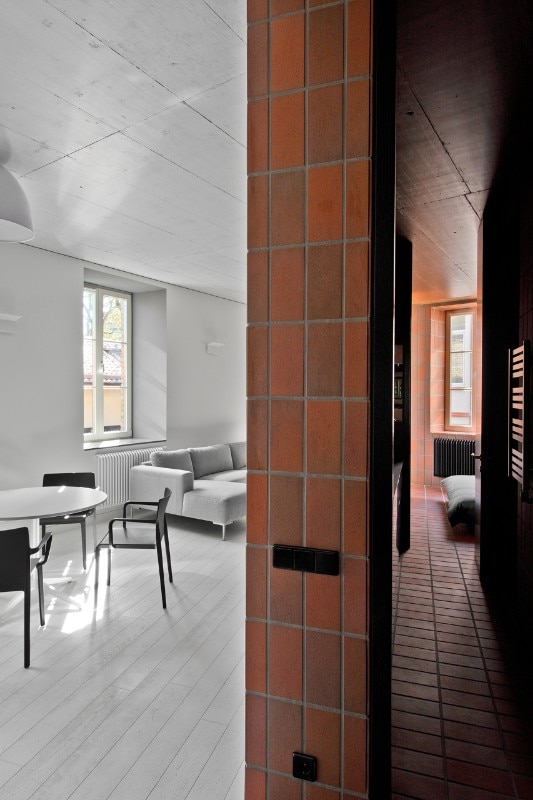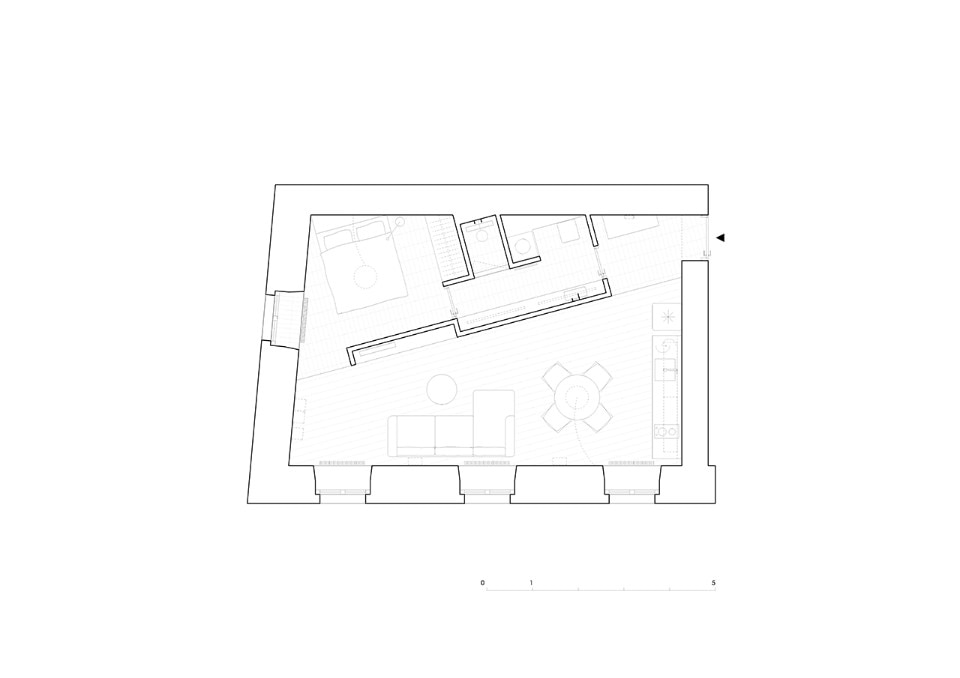Bazillion is an apartment renovation in Vilnius, Lithuania, by YCL studio. The main idea was to create a space for two different moods: timeless clay coolness in twilight and monochrome play of light. They are “housed” in two zones created by a slanted wall in the middle of the rectangular room. The result: a set of irregular interconnected rooms, each with its own character. A circle of free movement is possible once opened the tall frameless doors.

 View gallery
View gallery
Quite a different monochromatic bright mood dominates the living room, where the midday light plays with tones of gray, white and black. The narrowing trapezoid room is shaped by white walls, painted concrete ceiling, oak floor and of course‐ the clinker wall. The sense of lightness and minimalism is kept in furniture – from hanging kitchen volumes to modest tables and sofa, even the plinths are wall built in.

- Project:
- Bazillion
- Program:
- apartment
- Architect:
- YCL studio
- Design team:
- Tomas Umbrasas, Aidas Barzda, Tautvydas Vileikis, Rokas Kontvainis, Justė Surplytė
- Area:
- 45 sqm
- Completion:
- 2017























