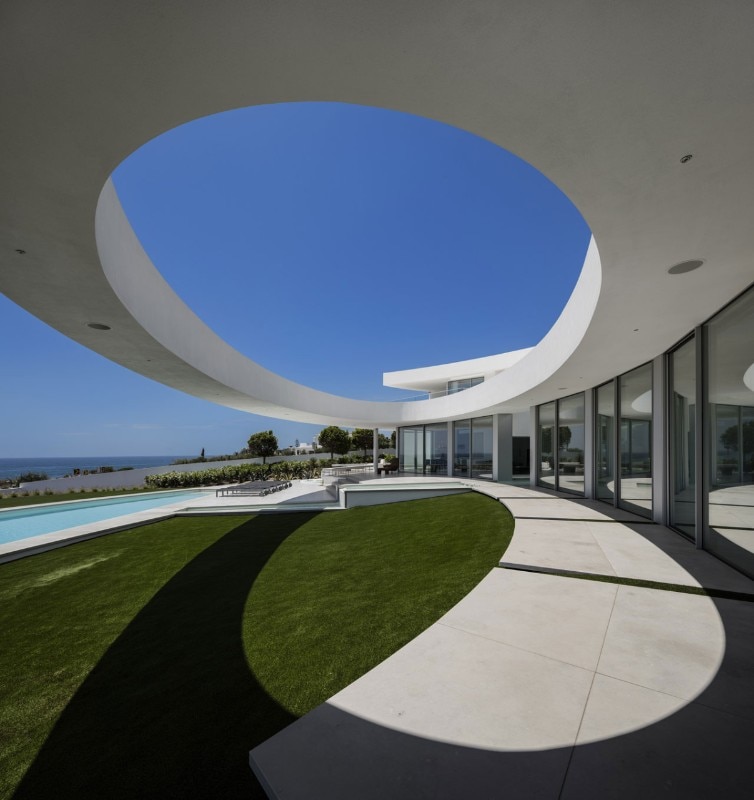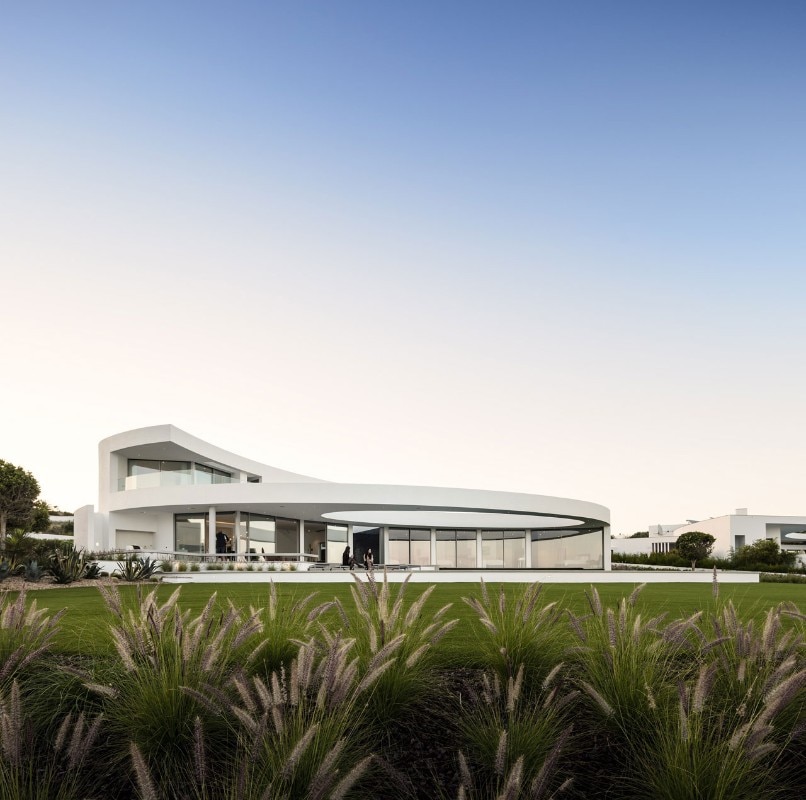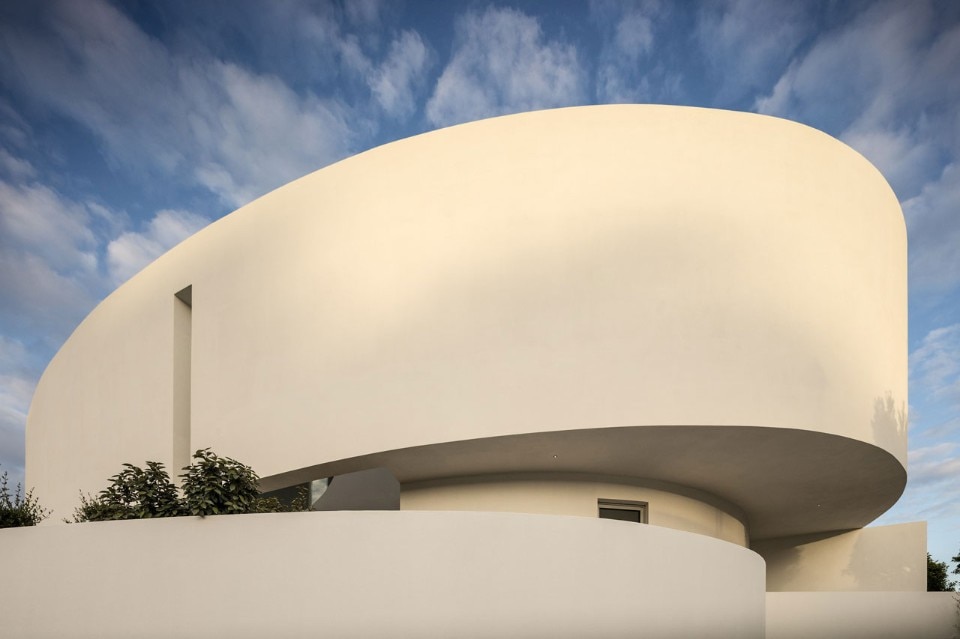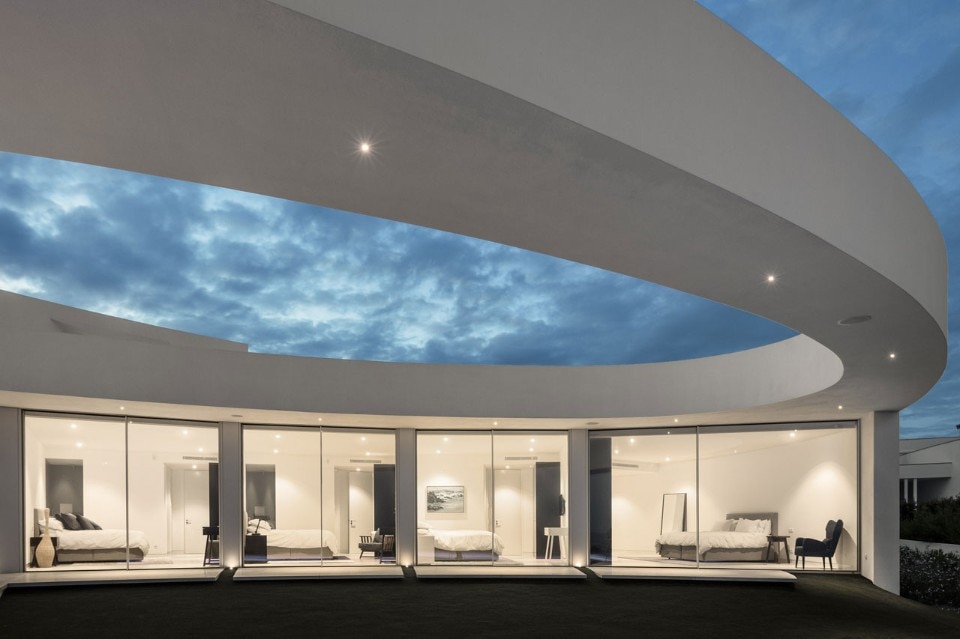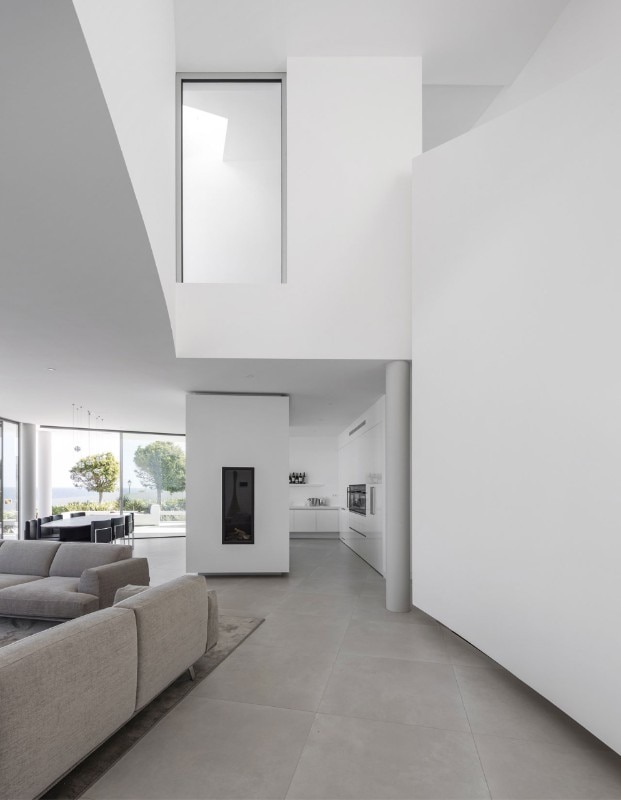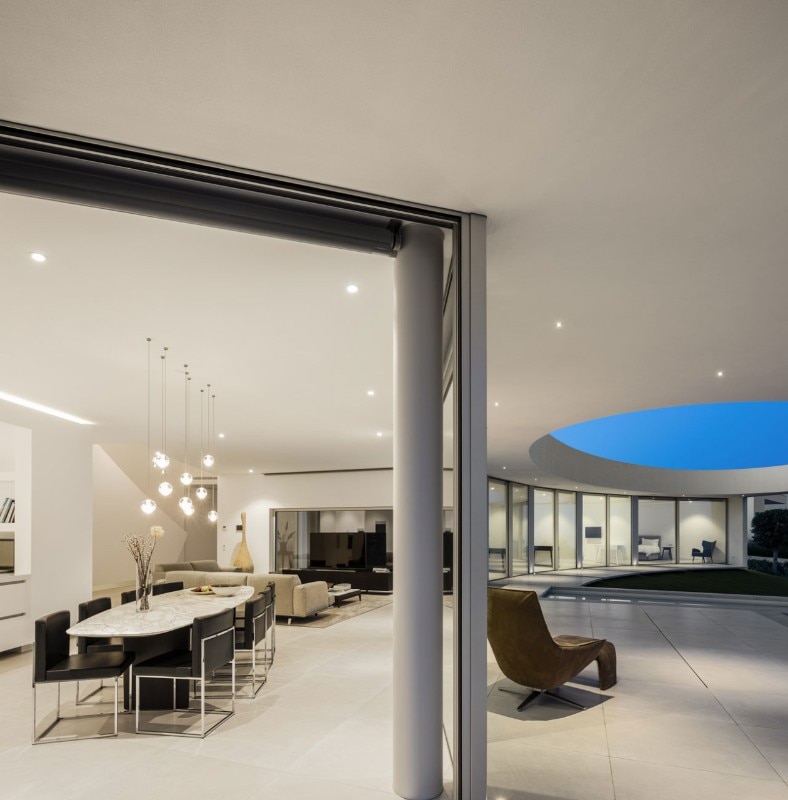Timeless icons: the Marenco sofa by arflex
Designed by Mario Marenco, this masterpiece of Italian design has set the standard for over fifty years.
- Sponsored content
The Elliptical House designed by Mário Martins in the seaside of Luz, Portugal, is based on a geometric shape and a volume as if it was sculpted by the landscape. There was a need to establish a connection with the existing house next to it – to do so it was chosen the same intense white.

 View gallery
View gallery
A balance was sought between fullness and emptiness, weight and airiness, light and shade. With its elliptical base, the house is deliberately sculptural and organic as if it was shaped by the wind and the sea. Its wide floating oval delimits the central patio of the house on a sunny slope. This is the main ambience where to experience the house, without being aware of where the house begins or ends, in a relationship between the real and the imagined, the physical and virtual spaces.

 View gallery
View gallery

(F:\\Arquivo_1\\Elementos Publica\347\365es\\revistadisenointerior.es - Pilar Marcos\\Drawings\\1889_CP_F4 a F10_plts.ctrs.al\347_TRB Model \(1)

(F:\\Arquivo_1\\Elementos Publica\347\365es\\revistadisenointerior.es - Pilar Marcos\\Drawings\\1889_CP_F4 a F10_plts.ctrs.al\347_TRB Model \(1)
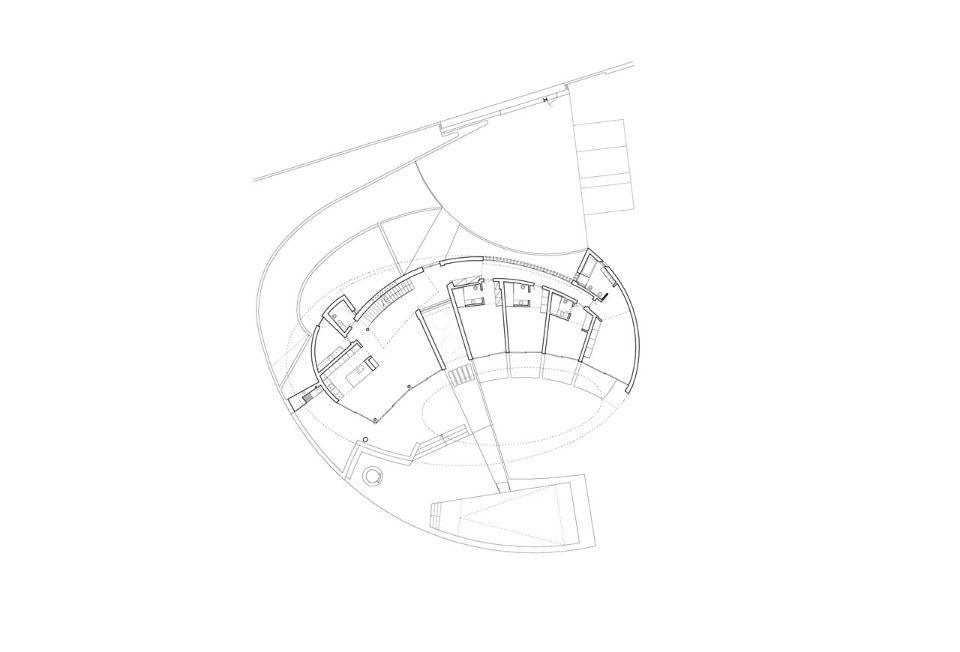
(F:\\Arquivo_1\\Elementos Publica\347\365es\\revistadisenointerior.es - Pilar Marcos\\Drawings\\1889_CP_F4 a F10_plts.ctrs.al\347_TRB Model \(1)
- Project:
- Elliptic House
- Team:
- Sónia Fialho, Rui Duarte, Nuno Colaço, Sara Silva, Rui Santos
- Main contractor:
- Ilha & Ilha, Lda

The design of well-being according to Caimi
Two new products ensure the highest level of environmental well-being through acoustic insulation.
- Sponsored content









