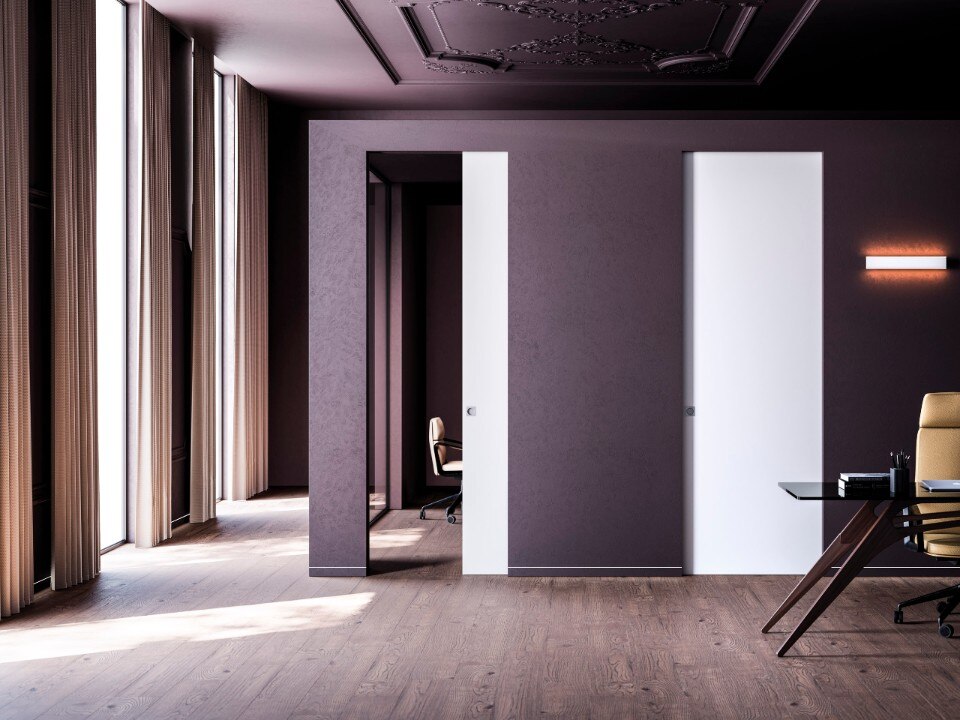
Cantori's timeless elegance becomes outdoor
With elegant lines and solid know-how, Cantori, a leader in furniture design, presents its first line dedicated to outdoor spaces.
- Sponsored content

 View gallery
View gallery
01 / 12

Kapor_first floor plan
Fougeron Architecture, Kapor Center for Social Impact, ground floor

Kapor_third floor plan
Fougeron Architecture, Kapor Center for Social Impact, third floor

Kapor_fourth floor plan
Fougeron Architecture, Kapor Center for Social Impact, fourth floor
The design is modern and harmonious, blending high-tech and humanism. Open spaces encourage collaboration and camaraderie, as well as flexibility. The clean interiors cater to informal social spaces that invite the interaction of staff, partners and visitors. Efficiency is paramount in the design, creating operational spaces that use human and technological resources sensibly, economically but imaginatively.


Kapor Center for Social Impact, Oakland, United States
Program: cultural center
Architect: Fougeron Architecture
Structural engineering: Buro Happold
Civil engineering: Moran Engineering
MEP engineering: Integral Group
Acoustics: Wilson Ihring & Associates
Contractor: Oliver & Company
Area: 4,180 sqm
Completion: 2017

Eclisse: when invisibility art shakes up interior design
A leader in manufacturing pocket door frame systems, Eclisse redefines the concept of living space. Through solutions like Syntesis Line, the company transforms doors into continuous design elements.
- Sponsored content









