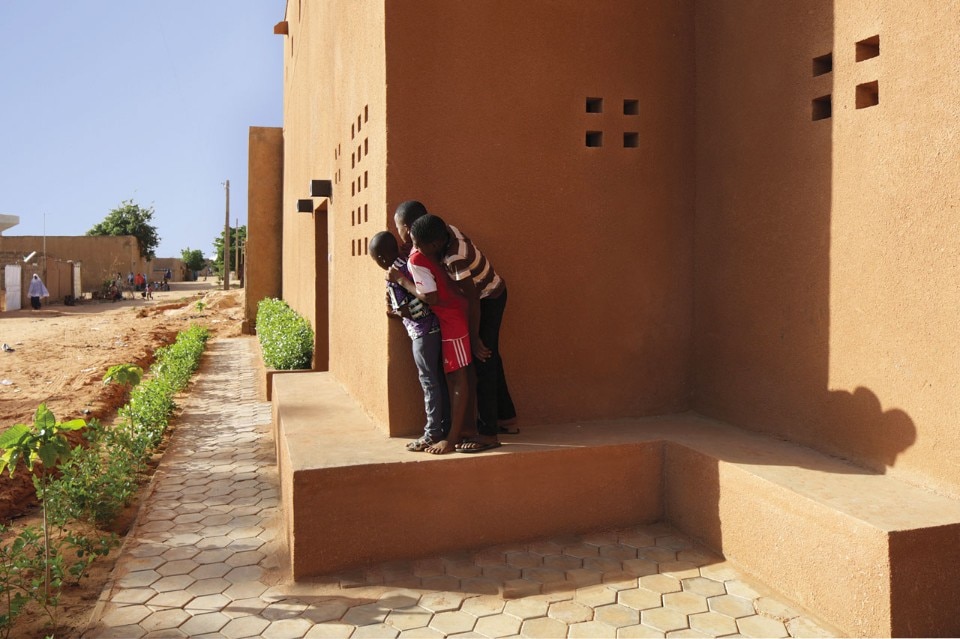
 View gallery
View gallery

/Users/Mariam/Box Sync/Projects/NM2000/09 Working Model and Drawings/Plans/NM2000_plans_01092015.dwg
united4design, Niamey 2000, site plan

/Users/Mariam/Box Sync/Projects/NM2000/09 Working Model and Drawings/Plans/NM2000_plans_01092015.dwg
united4design, Niamey 2000, ground floor

/Users/Mariam/Box Sync/Projects/NM2000/09 Working Model and Drawings/Plans/NM2000_plans_01092015.dwg
united4design, Niamey 2000, upper floor

/Users/Mariam/Box Sync/Projects/NM2000/09 Working Model and Drawings/Plans/NM2000_plans_01092015.dwg
united4design, Niamey 2000, section
The project provides privacy for its inhabitants; however, it strives to address more than the need for culturally appropriate housing. It takes a firm position on material selection by using unfired, earth masonry and passive cooling techniques to protect against Niger’s scorching temperatures. As is the case in many parts of the world, local materials have been increasingly abandoned in urban centers in favor of concrete. The contemporary design of Niamey 2000 reintroduces locally derived resources to the construction industry and offers affordable homes to a broader range of the city’s growing population.


Niamey 2000, Niamey, Niger
Program: housing
Architect: united4design – Yasaman Esmaili, Elizabeth Golden, Mariam Kamara, Philip Straeter
Structural engineer: Urbatec SARL
Contractor: Entreprise Salou Alpha & Fils
Area: 1,700 sqm
Completion: 2017









