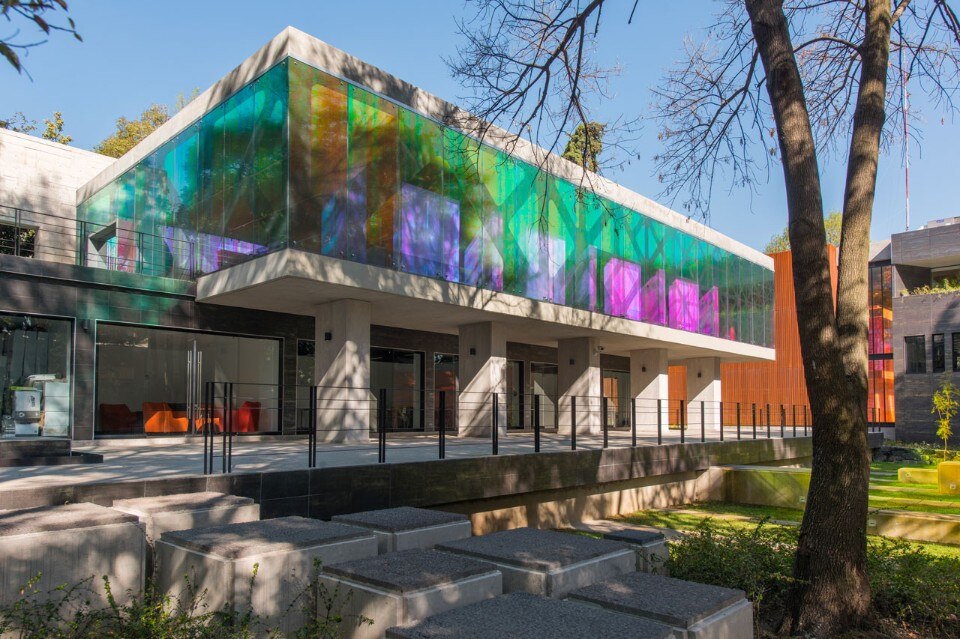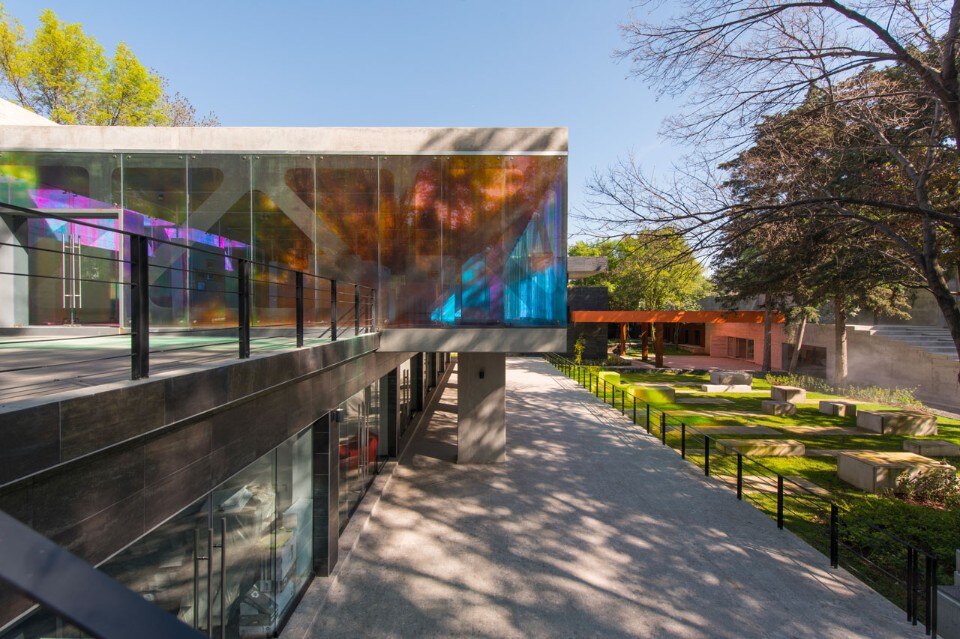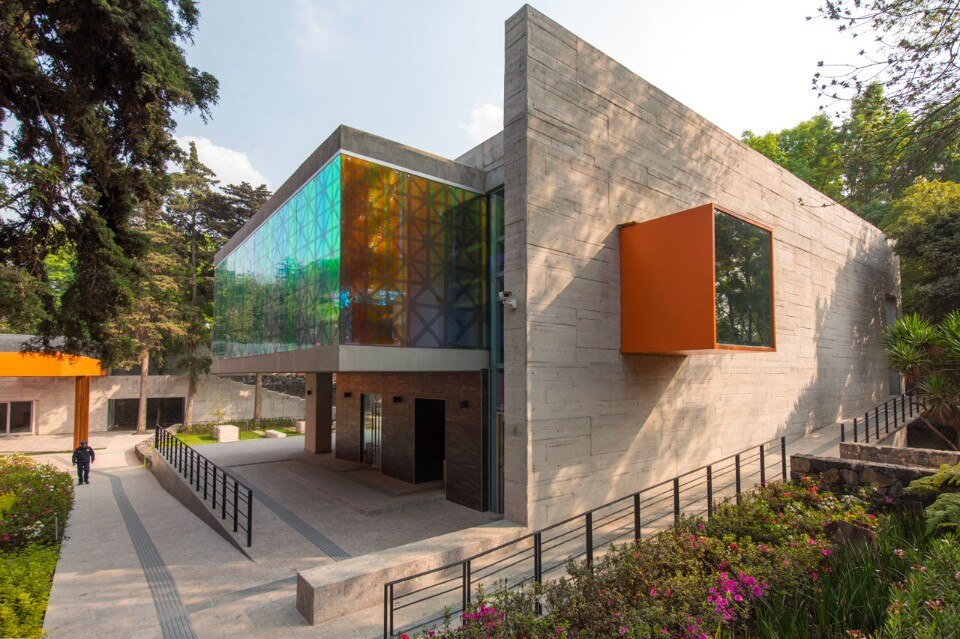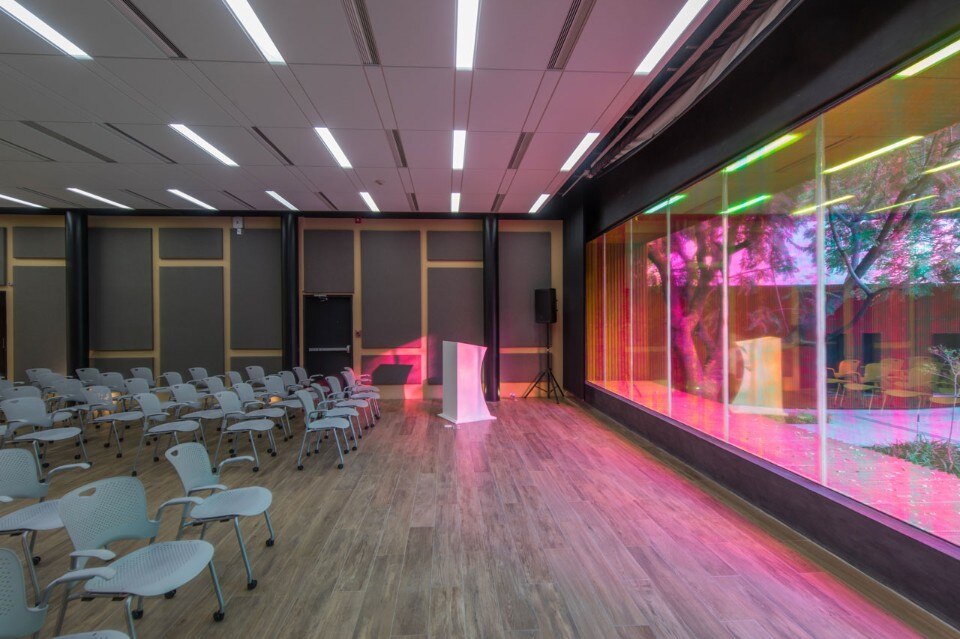
 View gallery
View gallery
’
The architects wanted visitors to navigate through a number of interlocked gardens, plazas, paths, patios, etc. that will eventually unfold and reveal a number of architectural elements and gestures. The Cultural Center is set out in four main buildings, starting off with the museum and its upper and lower galleries; both are accessible by Salvador Novo street. This building features a lower basement and a ‘shifted’ volume above it, forming an upper gallery and a lower portico. Because the volume has been shifted off in the plan, the ‘box’ is cantilevered towards two sides of the building.



Centro Cultural INDAABIN, Mexico City, Mexico
Program: cultural centre
Architect: VMA – Victor Marquez
Project coordinator: Angeles Miranda
Structural engineering: Ubando
Contractor: Sedena
Landscape: Jaime Schmidt, Victor Marquez, Angeles Miranda
Area: 5,705 sqm
Completion: 2017













