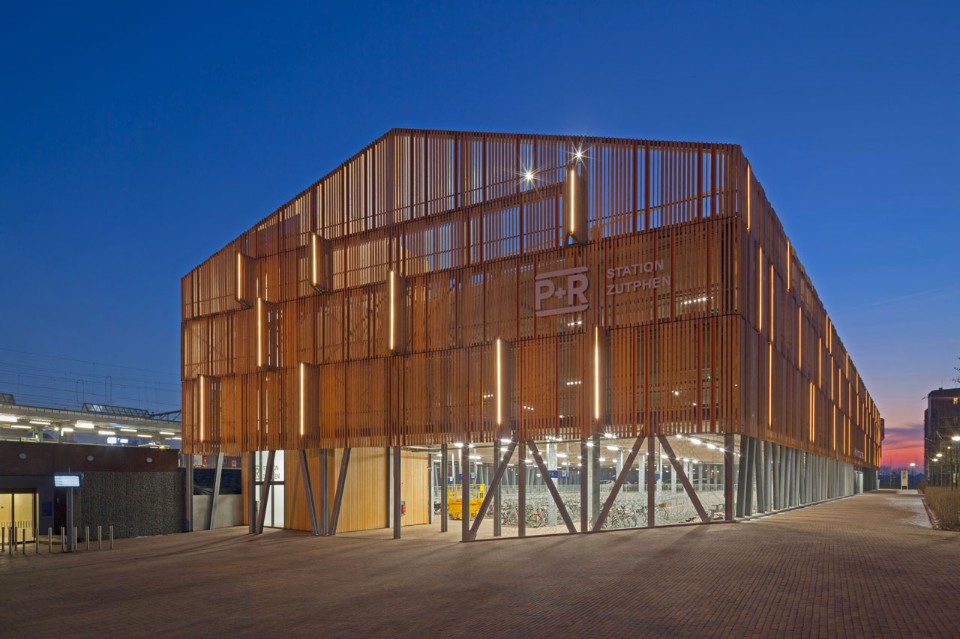
 View gallery
View gallery
The side walls of the elongated building border the two main underpasses that guide road traffic and pedestrians under the railway line. The design pays special attention to these corridors. At one end, one finds the car park’s vertical transport, which takes the shape of two helix-shaped ramps. These eye-catchers expand as one moves upward, lending the building a markedly sculptural and dynamic appearance. The other side wall includes a clear reference to the typology of the warehouse through its characteristic silhouette design and wooden shutters.


Parking building in Zutphen, Netherlands
Program: car park and bicycle storage facility
Architect: MoederscheimMoonen Architects
Architect in charge: Erik Moederscheim
Design team: Jelle Rinsema, Auke Bult, Sulejman Gusic, Fernando Polo Calvo
Structural engineering: Ingenieursbureau
Contractor: Continental Car Parks
Area: 12,780 sqm
Completion: 2017










