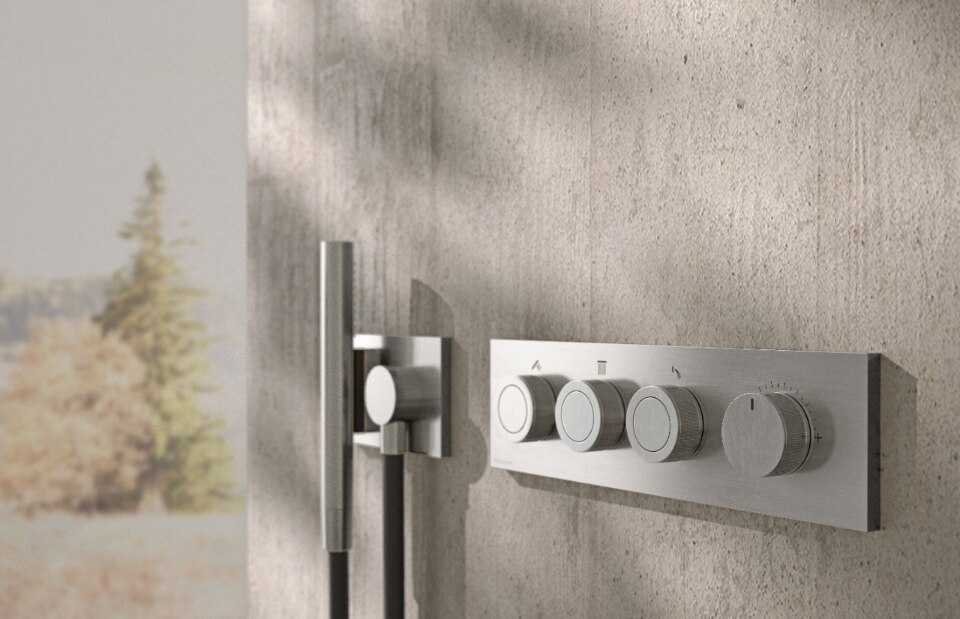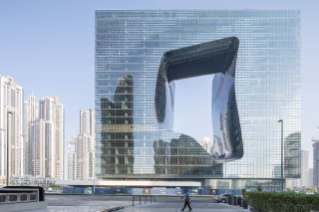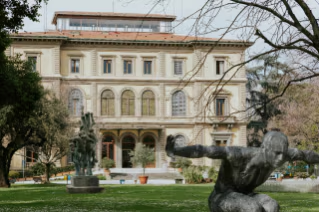
Design at the service of water
Combining minimalist design and innovation, Rubinetterie Treemme's W-Smart and W-Touch solutions are at the forefront of the industry, offering precise and intuitive water control.
- Sponsored content

 View gallery
View gallery

X:\Centro Lorca\41_Planos publicacion\situacion1 Layout1 (1)

X:\Centro Lorca\41_Planos publicacion\plantas 1_dist (1)

X:\Centro Lorca\41_Planos publicacion\plantas 1_dist (1)

X:\Centro Lorca\41_Planos publicacion\plantas 1_dist (1)

X:\Centro Lorca\41_Planos publicacion\plantas 1_dist (1)

X:\Centro Lorca\41_Planos publicacion\plantas 1_dist (1)

X:\Centro Lorca\41_Planos publicacion\alzadoteatro Model (1)
The building, comprising two volumes of 4,700 sqm, is laid out in a succession of different flexible and expressive spaces that house the various cultural uses. A 400-seat theatre equipped with a acoustic shell and mobile walls that soundproof it from the foyer and provide the necessary quality for concerts and plays. A library made up of two spaces of different heights, for the book stacks and the reading room, which offers views of the suspended box that is the iron-clad archive where the poet’s original manuscripts are safeguarded. There is also a gallery of generous dimensions that occupies the basement, plus a cafeteria, a shop, offices, storage space and services.


Federico García Lorca Centre, Granada
Program: cultural centre
Architects: MX_SI architectural studio – Mara Partida, Mónica Juvera, Boris Bezan, Héctor Mendoza
Collaborators: Rodrigo Escamilla, Samuel Arriola, Oscar Espinoza, Albert Manubens
Quantity Surveyor: Antonio Navarro Suarez
Project manager: Artelia (Coteba), Marta Alda
Structural engineer: B.O.M.A. Augustion Obiol, Diego Martin Saiz, Pere Vidal
Services engineer: PGI Group, Joan Escanellas, Teresa Curiel
Fire consultant: Francesc Labastida
Acoustic engineer: Arau Acústica
Theatre consultant: Otto Seix, David Pujol
Area: 4,700 sqm
Completion: 2015

Cantori's timeless elegance becomes outdoor
With elegant lines and solid know-how, Cantori, a leader in furniture design, presents its first line dedicated to outdoor spaces.
- Sponsored content













