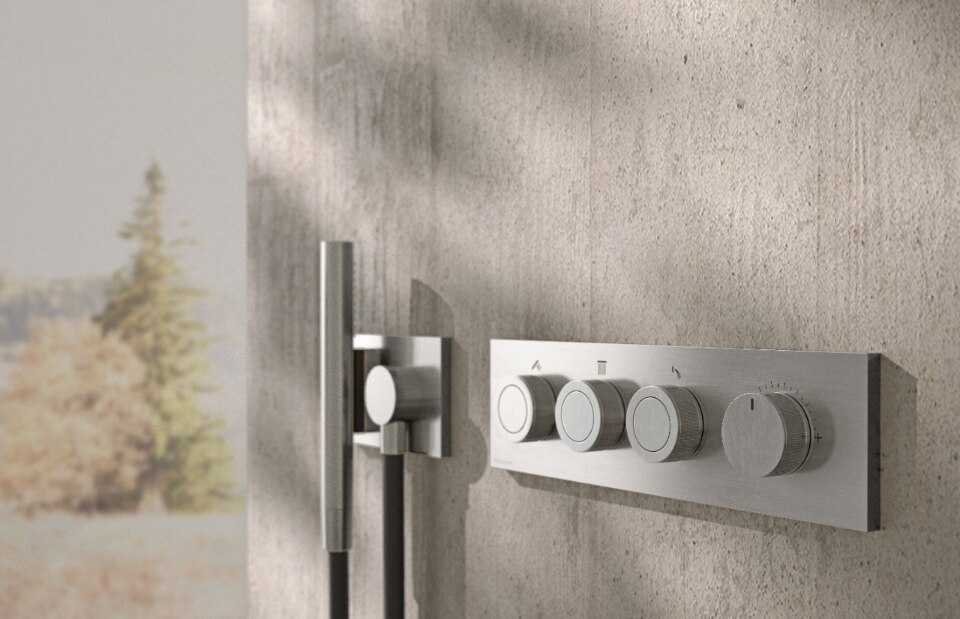
The Pipe collection, between simplicity and character
The Pipe collection, designed by Busetti Garuti Redaelli for Atmosphera, introduces this year a three-seater sofa.
- Sponsored content

 View gallery
View gallery
The top floors are comprised of standard offices, and the C-suites, while the ground floor and the lower floors house public and shared functions: exhibition gallery, meeting and reception rooms, café, and restaurant serving the entire site, distributed around a broad atrium. This configuration ensures that all the offices benefit from equivalent spatial qualities and quality lighting. In addition, it fosters optimal communication between occupants and users and easy navigation of the site thanks to looping circulations.



 View gallery
View gallery

01-DOCS GRAPHIQUES CMLACO - ANNEXE 1 EQUERRE 2016.pdf

G:\AIA\aia0272a10 CM LACO Bureaux\00-COMMUNICATION\book\dwg book\CMA---C1 A4-1000-C1 (1)

G:\AIA\aia0272a10 CM LACO Bureaux\00-COMMUNICATION\book\plans autocad DET\CMA---N0 A4-1000-N0 (1)

G:\AIA\aia0272a10 CM LACO Bureaux\00-COMMUNICATION\book\plans autocad DET\CMA---N1 A4-1000-N1 (1)
New headquarters of Crédit Mutuel, Nantes
Program: office building
Architects: AIA Associés, associated with AIA Architectes and Intens-Cité
Interior architects: AIA Architectes and Mouvement carré (Stéphane Renaud)
General engineering and project economy: AIA Ingénierie
Facades engineering consultant: Arcora
Environment engineering: AIA Studio Environnement
Scheduling, overseeing and coordination: AIA Management
Area: 42,300 sqm
Completion: 2016

Design at the service of water
Combining minimalist design and innovation, Rubinetterie Treemme's W-Smart and W-Touch solutions are at the forefront of the industry, offering precise and intuitive water control.
- Sponsored content











