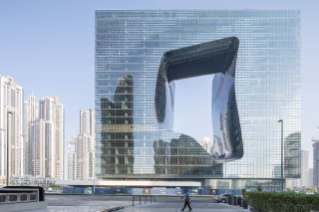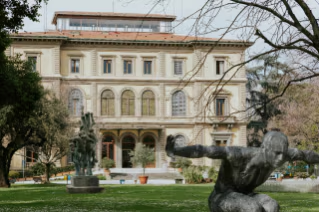
Bathed in light
Drawing from its more than 30 years of experience, SICIS introduces backlit pools in Vetrite, a patented solution that combines design, technology and function.
- Sponsored content

 View gallery
View gallery




For the transformation of the farmhouse into a residence, Govaert & Vanhoutte accurately cuts away non-valuable traces. Valuable historical constructions are thus brought into equilibrium with the scarcely added volumes. One wing of the U-shaped plan of the reduit of the Leopold fort is extruded to the north with office spaces which continue the building not only in plan, but also in sectional proportions. Out of this respectful continuation results the choice of material.



 View gallery
View gallery




-1°

-1°

-1°

-1°
Farmhouse Burkeldijk and fortress Hazegras, Knokke, Belgium
Program: renovation
Architects: Govaert & Vanhoutte Architects
Completion: 2016

Enveloped by nature
Conca, by Vaselli, is more than just a hydro-massage mini pool; it is an expression of local history and culture.
- Sponsored content












