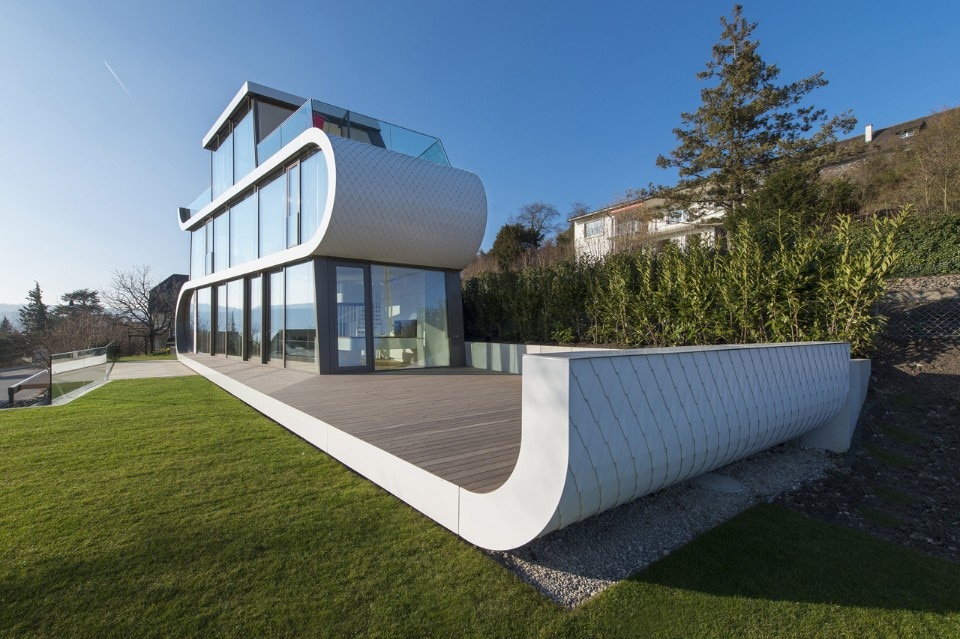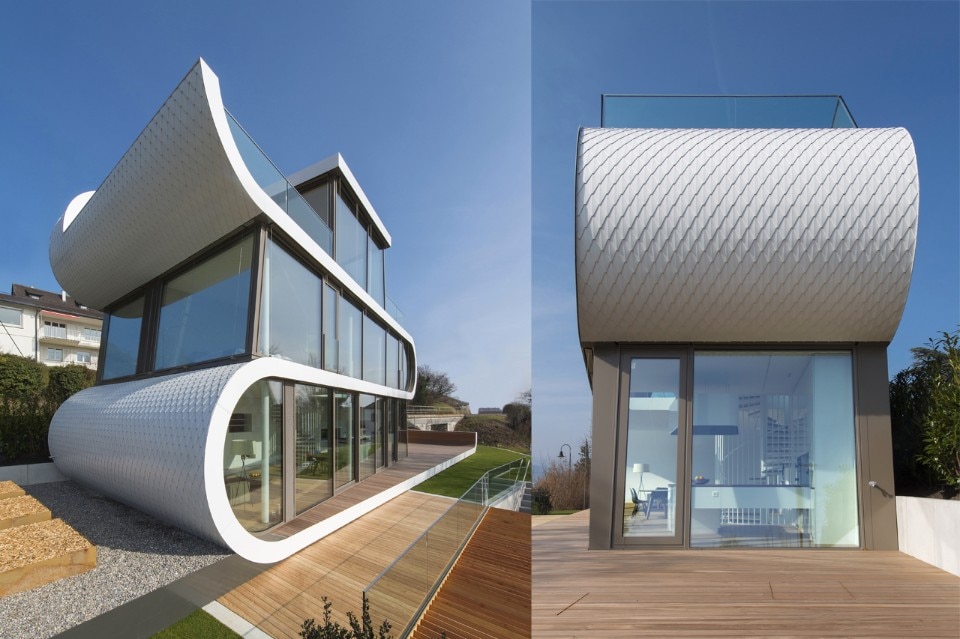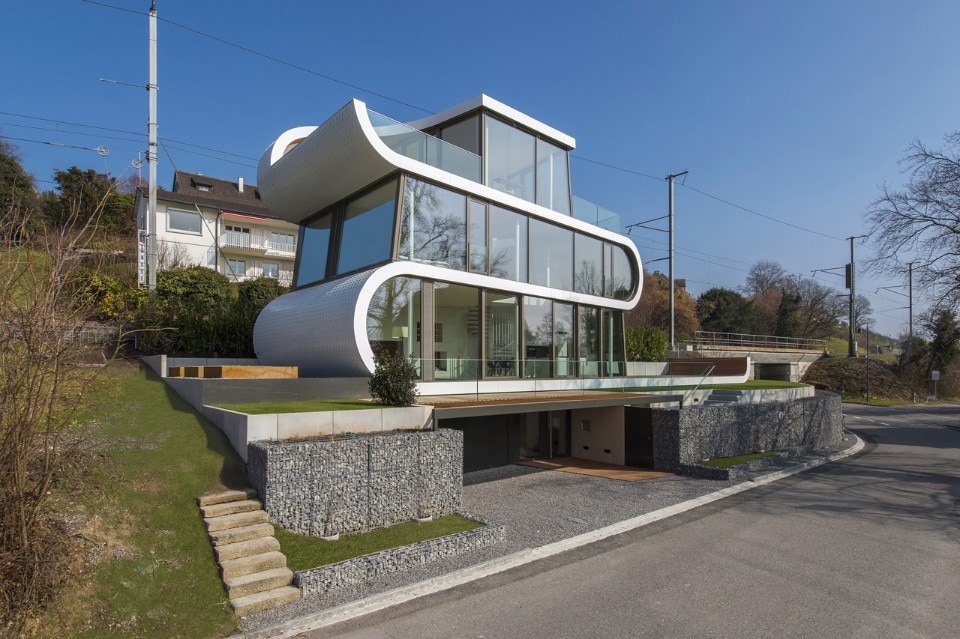


 View gallery
View gallery
Flexhouse, Meilen, Switzerland
Program: single family house
Architects: Evolution Design
Design team: Stefan Camenzind, Marco Noch, Patrick Uihlein, Mark Pinter, Silke Ebner, Vanessa Riecke
Area: 467 sqm
Completion: 2016













