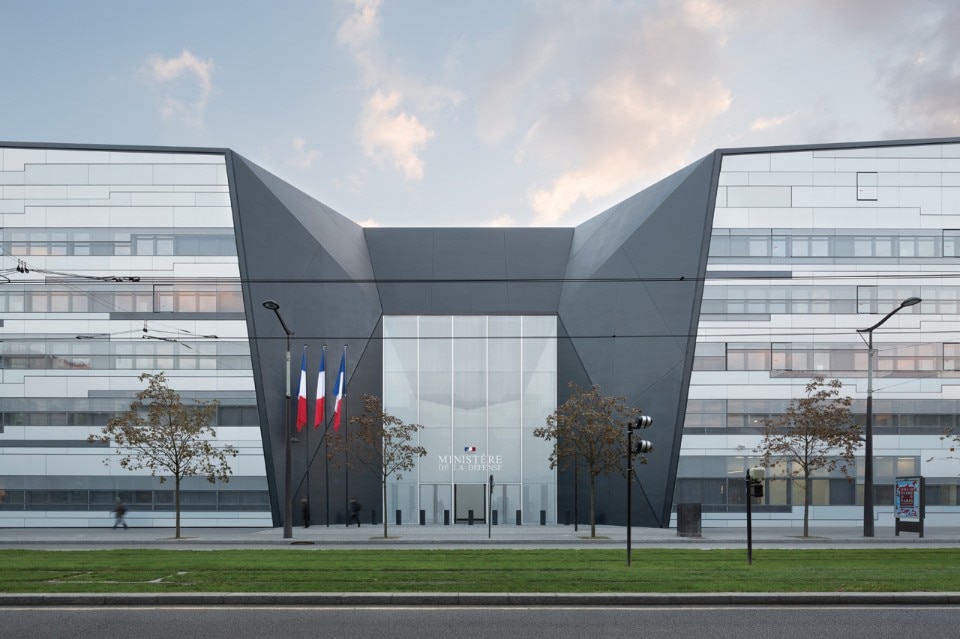
The exterior draws a long white enclosure that evokes the headquarters of an entity working to preserve the balances of the world. Opposite to the Parisian ring, the fortress leans, revealing only the roof of the building. This fifth facade is a vast topography levitating, an unusual landscape in the Parisian setting. Three chimneys punctuate this origami of metal panels and solar glass. They symbolize the three forces of the army. Built on stilts, the building is a rhizome, whose heights vary to reach the highest central room dedicated to the highest hierarchy.
Against all odds, the Department of Defense is also a tree-filled campus, offering many gardens. All the offices are distributed within the green areas. In addition to the headquarters of the Department, the project includes many facilities, some of them open to the public and the inhabitants of the neighborhood: a health center with several medical offices, two nurseries, a hairdressing salon and a swimming pool. Conceived as a real living space, this campus is a city within the city.

 View gallery
View gallery
Hexagone Balard, Balard, Paris, France
Program: government building
Architects: Agence Nicolas Michelin & Associés
Structures: Bouygues Bâtiment Ile de France
Façades: Permasteelisa
Façades consultant: Elioth
Fluids: Egis
Natural ventilation: Deerns
Fire safety: Apex
Accessibility: Socotec
Acoustic: Acoustique et Conseil
Environnemental engineering: Etamine
Quantity surveyor: GRAHAL
Aquatic areas: Octant
Interior design: Patrick Jouin iD
Area: 163,000 sqm
Cost: 350 M € HT
Completion: 2016















