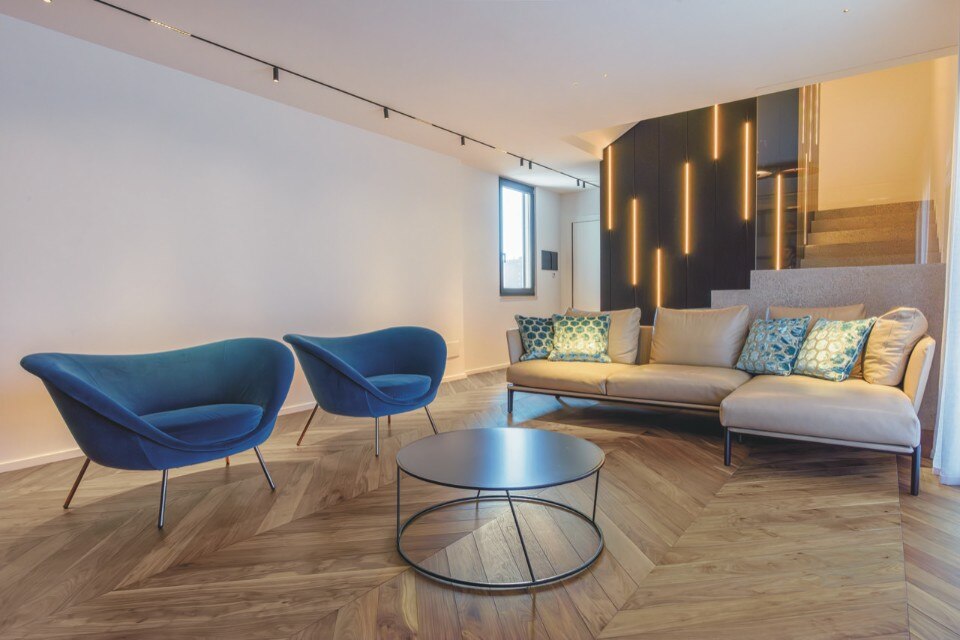

Claus en Kaan’s solution, maintained the central hall surrounded by the original building: three levels of classrooms, study areas and lecture theatres. These buildings were stripped down to their concrete skeleton, after which they were re-organised and re-built. On the second level is an elevated open gallery which runs round the entire hall: a magnificent walkway past many classrooms with large glass partitions that bring daylight through to the ground floor.
Certain elements of the old building are clearly recognisable. For instance two sturdy white spiral staircases that once stood on the square, covered in a frosted glass jacket are now at the edge of the hall, exposed rather than enveloped.


Hilde de Haan

Erasmus University Medical Centre Rotterdam, Rotterdam, the Netherlands
Program: medical university centre
Architects: Claus en Kaan Architecten
Client: Erasmus University Medical Centre Rotterdam
Gross floor area: 34.000 sqm
Completion: August 2013


A home where wood is synonymous with innovation
Is there such a thing as a fine and enveloping parquet, warm and refined, but also easy to install and sustainable? The answer comes from Garbelotto.




