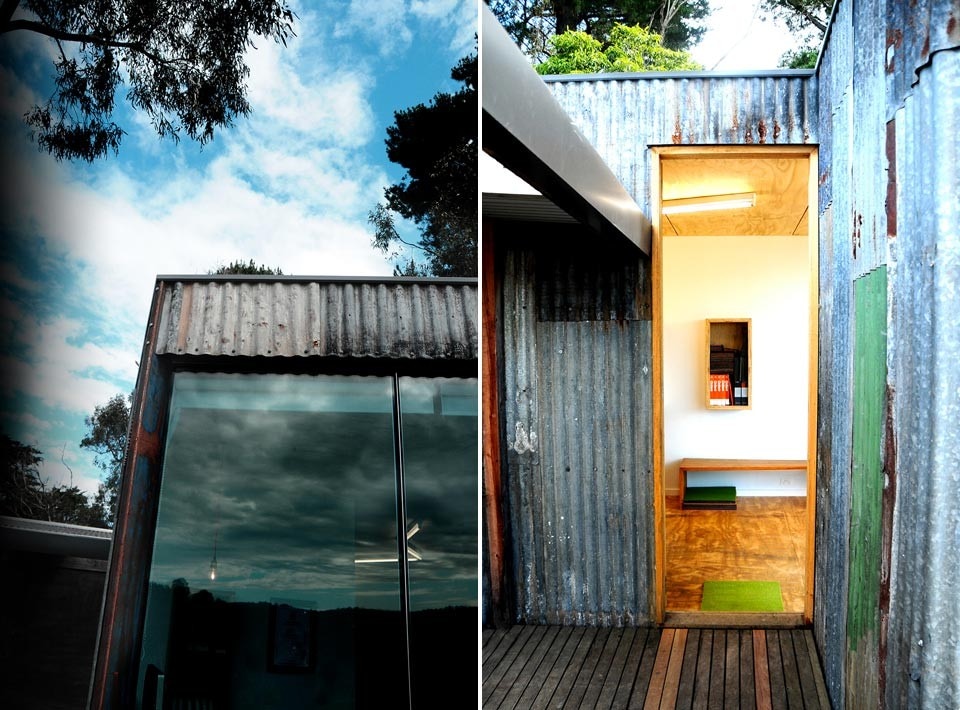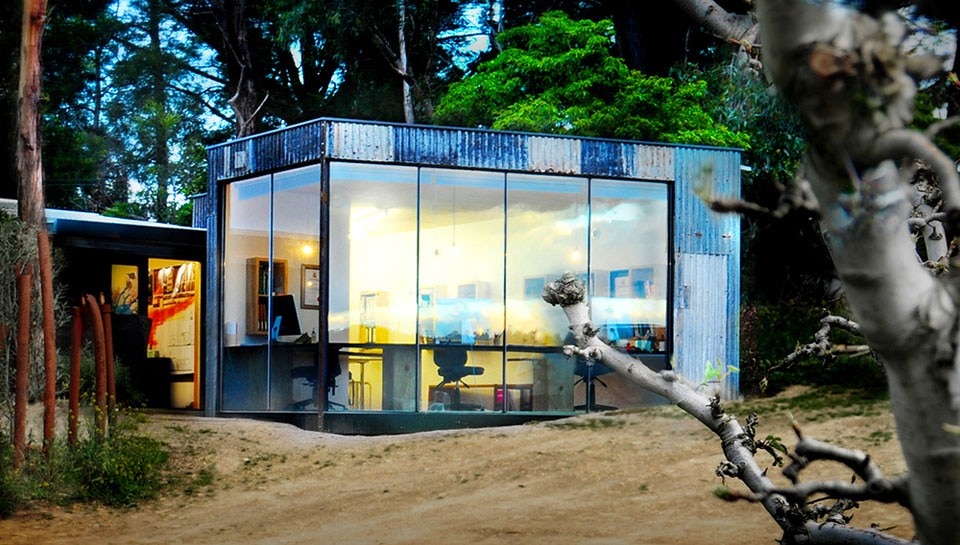"Additionally, given the sculpture studio was already present on the site, which included a wood & metal workshop, we thought it would be an interesting testing ground for building and experimenting," continues Wray. "We often find ourselves out in the workshop making furniture and testing ideas."
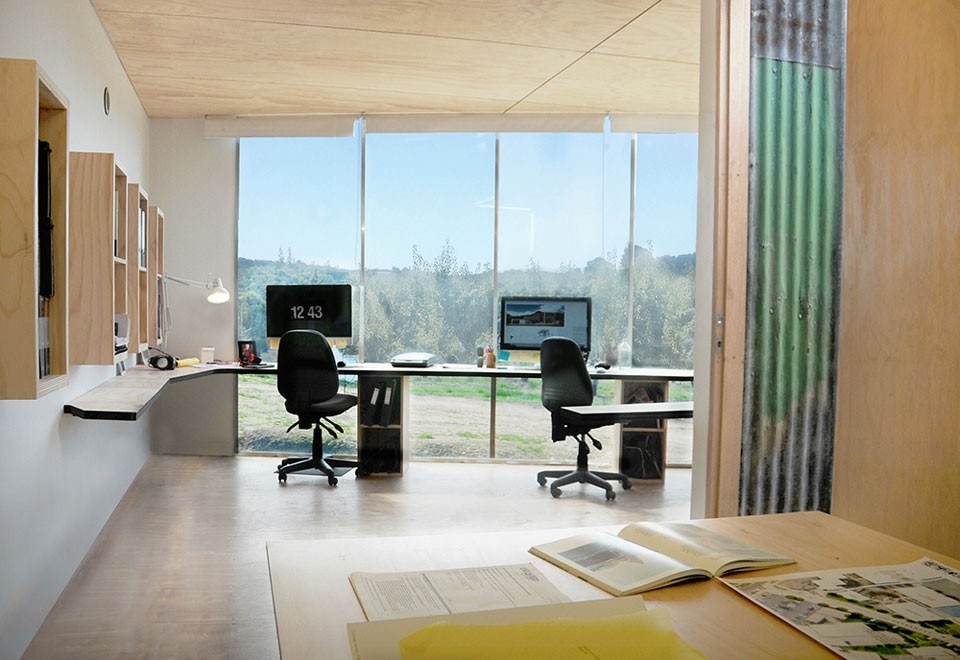
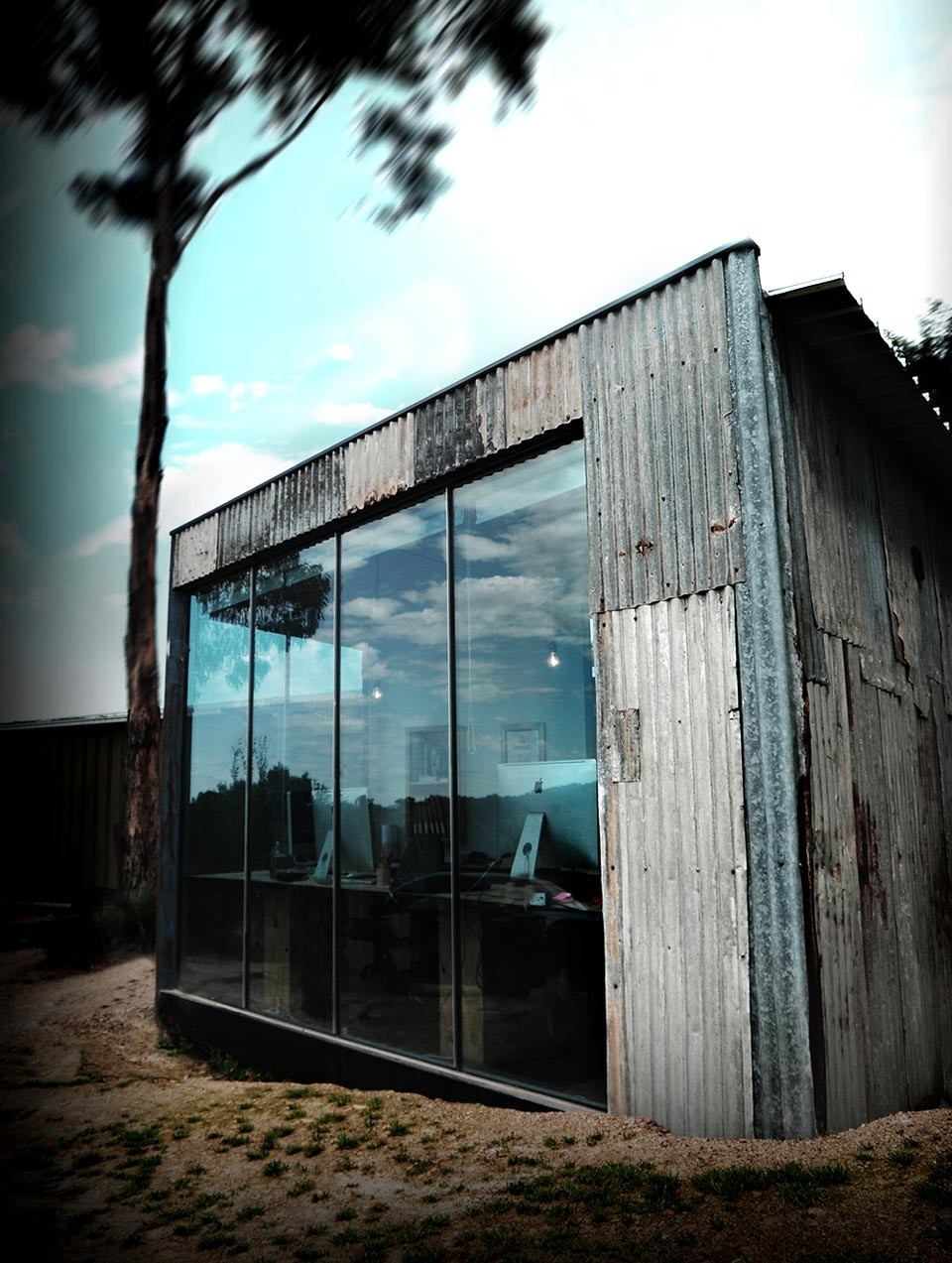
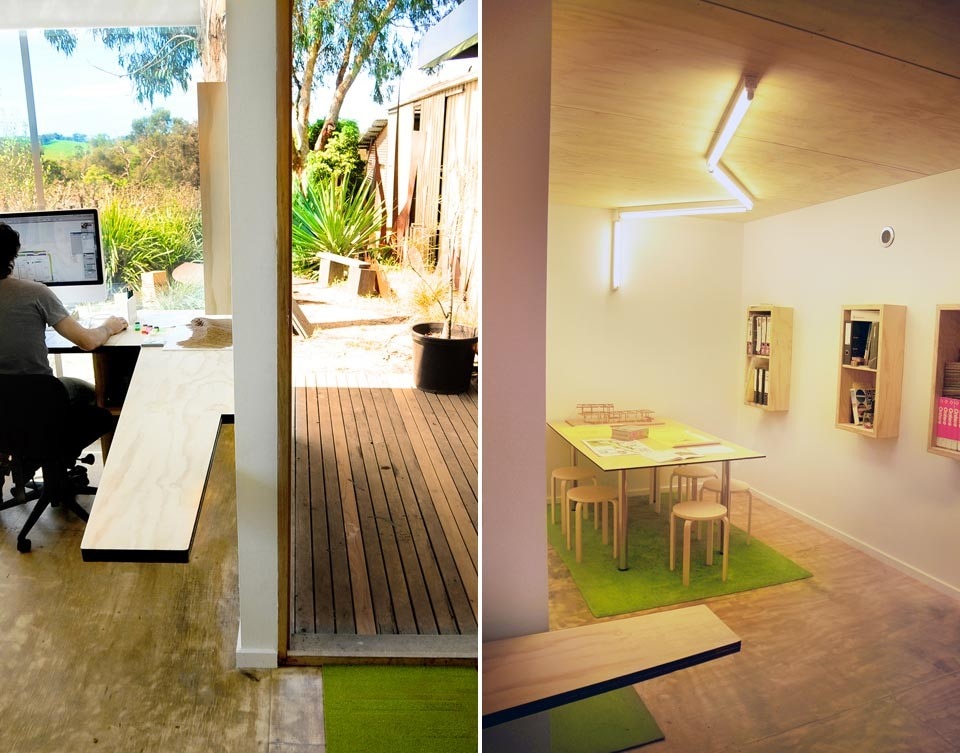
Design Team: Brad Wray and Nicholas Russo
Program: studio for two architects and a landscape architect + meeting room
Location: Bellevue Orchard Officer, Victoria, Australia
Area: 25 square metres
Materials: corrugated steel, glass, plywood
