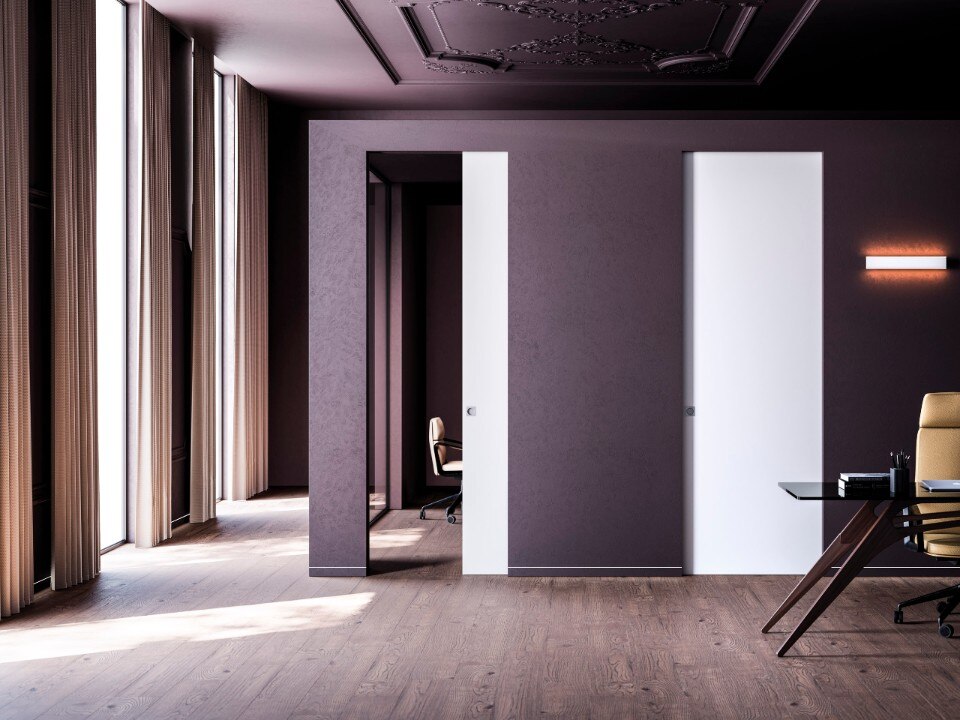The project for Kawatana unveils new directions in the course that led Kuma from designing disappearing architecture to designing an organic architecture of becoming. In this building, Kengo Kuma & Associates defines a mobile geometric axiom, desirous of creating a new order (even if it's not a final one) that can break out of the categories of modernism's abstract space. According to Kuma, "We can say that something is organic if it possesses the dynamism of living creatures"—architecture born from living relationships, however conflicting and opposing, but still active.
A project for the revival of the spa town Kawatana
Dating from the Edo period, Kawatana is located in the Shimonoseki province, a renowned region in the south with a long history of cultural exchanges and abundant in thermal baths and delicious seafood, including Fugu, the deadly puffer fish. Preferred destination of many famous travellers—memorial plaques are placed in the public baths visited by emperors—Kawatana has recently lost vitality due to a combination of causes: a decline in the number of visitors and residents, the closure of some thermal baths that were not optioned by developers and inadequate public transport and rail links.
After a careful reading of the context, Kuma proposes a building that is similar to a quarry, which organically follows the contours of the land on which it rests and mimics the profile of the mountains that stand out on the landscape embracing the city. The project does not look explicitly to the traditional forms of the region, but interprets its spirit giving back a serene strength. Composed of irregular polygons, the building includes different functions: exhibit and events spaces, a museum of traditional culture and folklore and a tourist information center. Instead of dividing the space into three buildings as required by the program, Kuma creates a space with a rare connective quality that unifies the various programmatic needs but also creates fluid circulation inside and outside the complex.
The building's plan, like a rhizome, has no hierarchical structure: it expands adapting to the ground and interacts with the surrounding landscape. The entries are placed in strategic locations such as at intersections between the volumes of the polygons and along the road connecting the temple on the hill with the main event space. Permeability is a critical factor, and, in fact, people can move freely, without having to pay for tickets or stop to be checked.

This project faces some of the dichotomies that have influenced the contemporary architectural debate: architecture and landscape, nature and artefact, organic and inorganic. Kuma reconsiders the distinctions made by man regarding these issues and proposes an architecture that summarizes these questions not by focusing on forms and facades, but rather by focusing on the relationships between people and between people and objects. In this sense, Kuma imagines a multifunctional place that is inspired both by the kind of relaxed communication that takes place in public baths as well as by the haiku. But whereas the haiku is a traditional form of communication, the Japanese architect imagines a physical place that recalls the structure of a blog, a space with a light structure that can be modified and can exchange simple and straightforward information, as on Twitter. The Katawana project is made special by this ability to serve as a social condenser for users who otherwise would not encounter one another, such as local residents, passing travelers, long-term vacationers under spa care, people who flock to watch events, visit the museum or pilgrims visiting the temple. The work—knowingly—reopens the debate on the central role that architecture can play in providing meeting places for people.

In line with the aspiration to merge with the landscape of the surrounding mountains, the roof and walls form a continuous system that rises from the ground and returns to the ground without opposing it but rather accommodating it. The joints (all with different forms) have a flat part and a spherical part. The latter consents the welding of panels that have different, irregular polygonal shapes. The H-shaped steel beams are covered with soft plastic and are connected by the same metal spheres. The beams form the load-bearing structures found in both the building's roof and walls. The surfaces are constructed of reinforced concrete having a thickness of only 12 cm, probably one of the most narrowly dimensioned structural cements used to date.
Whereas the haiku is a traditional form of communication, Kuma imagines a physical place that recalls the structure of a blog, a space with a light structure that can be modified and can exchange simple and straightforward information, as on Twitter.

The Kawatana project, like Kuma's recent architectural production, investigates the phenomena of organic forms. It differs from the American organicism of Wright or the European one of Aalto but also from Kurokawa's metabolist and symbiotic philosophy because their architecture can be taken as the formal outcome of bodies at rest. On the one hand is a twentieth century vision made up of static structures; on the other is a contemporary organicism resulting from active forces in a dynamic relationship among themselves. In Kuma's case, it is a constantly evolving architecture, given by opening up to the possible.
Salvator-John A. Liotta




Enveloped by nature
Conca, by Vaselli, is more than just a hydro-massage mini pool; it is an expression of local history and culture.


