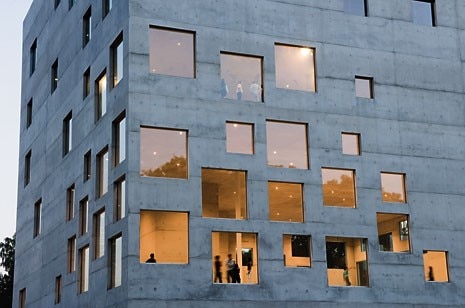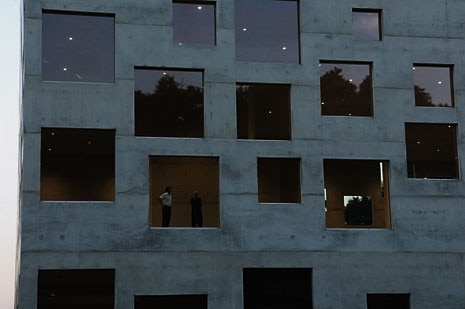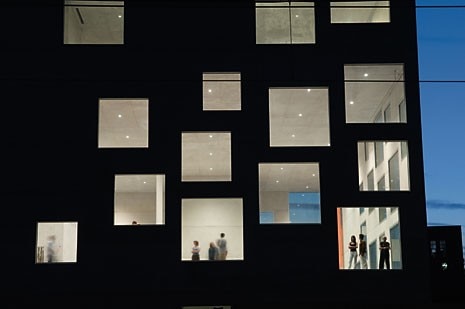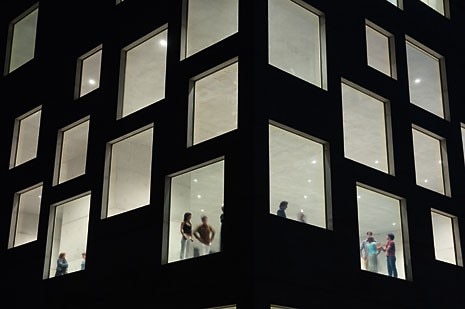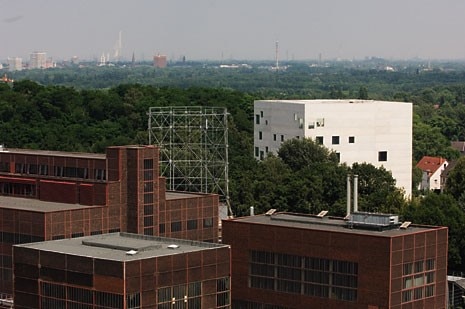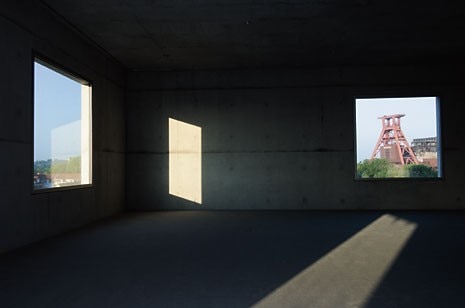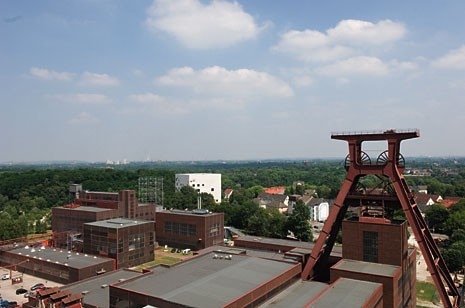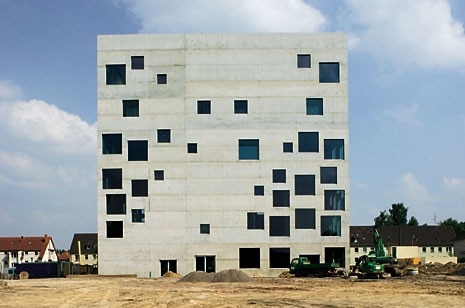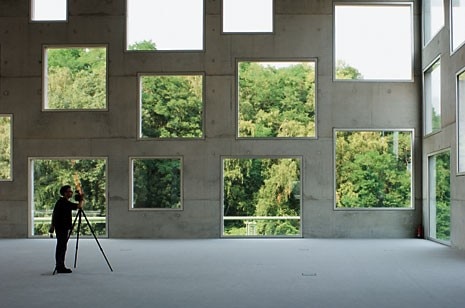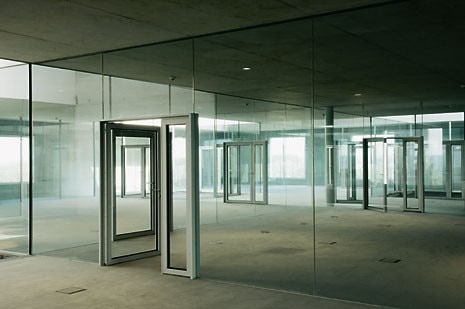As well as being the first building to be completed in Europe by the Japanese duo Kazuyo Sejima and Ryue Nishizawa (SANAA), the Zollverein School of Management and Design is the first building to be constructed on the site of the Zeche Zollverein coalmine since it was declared a UNESCO World Heritage site in 2001.
The Zeche Zollverein, located just outside Essen, Germany, is perhaps Europe’s foremost industrial heritage site, a monumental array of mineheads, coking plants and coal-washing units scattered over an area of several hundred acres. As the vein of coal expired, the mine was gradually decommissioned and by the mid-80s it had ceased to function.
The plant lay in disuse until the city of Essen, spurred by the renewed international interest in the site, laid out plans to transform the Zeche Zollverein into a primary pole for design, architecture and art within Europe. The masterplan for the site, drawn up by Rem Koolhaas/OMA, restores much of the site’s original architecture to functional use as exhibition space; the first part of the newly-restored coal-washing plant was inaugurated in August along with the Zollverein’s first exhibition, “Entry 2006”. In this rusty-red postindustrial landscape, SANAA’s design school stands out as a distinctive landmark signalling the site’s main access point, an area where the suburbs of Essen and the coalmine meet.
It is an almost perfect cube, an extrusion of the 35 x35 metre floorplan (4 floors plus a roof-garden above ground and 2 levels below ground); the architects state that it was their intention to operate on the almost monumental scale of the surrounding industrial buildings to mark a break with the finer suburban texture of Essen. Despite its simple, orthogonal form, the school’s interior spaces are extremely diversified in character: by modulating the perforations of the reinforced concrete shell it was possible to achieve for each area of the building a greater or lesser sense of enclosure, light penetration and exposure to the surrounding landscape. In addition, no two levels have the same floor-to-ceiling height.
The first floor, for example, where the majority of didactic activities occur, has a ceiling height of almost 10 metres. Although this might be considered unnecessary in a school, the architects’ desire was to create a generous, lofty volume for the communal production and debating of ideas. The school’s shell, cast in pale reinforced concrete, also constitutes the primary load-bearing structural element of the building. The interior spaces are almost entirely column-free, the only structural support other than the facade being offered by the lift-shaft, the stairwells and a couple of slender steel supports. When deciding the thickness of the outer shell, the architects were faced by a conundrum. From the point of view of aesthetics, their desire was to reduce it to a minimum and structurally they could make do with a thickness of 25 centimetres, which was acceptable.
The addition of insulation and a second layer of concrete would have almost doubled the thickness, but in an uncommon combination of serendipity and ingeniousness the setback was transformed into an advantage. It was discovered that nearby operative coalmines were extracting water in abundance at a natural temperature of about 28° centigrade from a depth of over 1,000 metres, a resource the engineers decided to exploit. In the final design, the warm water is pumped through pipes set into the 4 facades using a system similar to that of underfloor heating, thus doing away with the need for insulation. The overall cost of this solution, both in terms of implementation and day-to-day use, turned out to be lower than if conventional insulation had been used. J.G.
