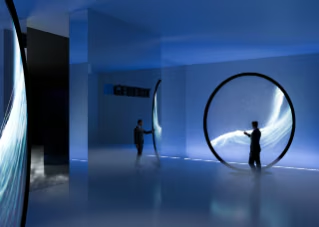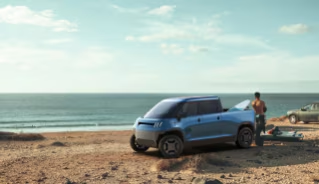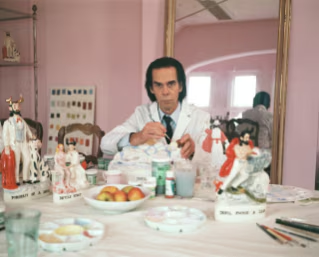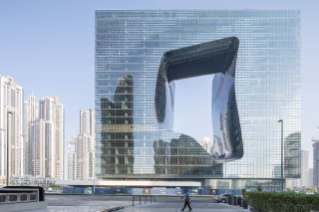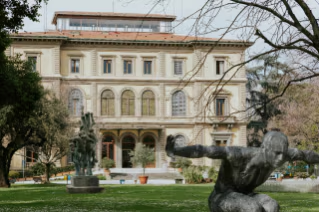
The walls continue throughout the 140 metre site in a series of parallel waves, unifying the visitor spaces within a dynamic formal language designed to evoke the ridges and texture of sand dunes. To convey a distinctive sense of place, the texture of the walls derives from a scan taken in the desert and construction will utilise materials to represent the different shades of sand across the Emirates. The GRC panels are supported by a steel frame, which can be easily demounted and reconstructed for the pavilion’s eventual relocation in the UAE.
A ramp leads gently upwards from the entrance towards the auditorium. Along this route, the irrigation aqueducts that have traditionally supported agriculture in the region are introduced in digital form, and augmented reality devices help to bring the story of the Emirates to life. A state-of-the-art auditorium is contained within a drum at the heart of the site. After the screening, visitors follow a path through further interactive displays and digital talks, including a special exhibit celebrating Dubai as host city for the 2020 Expo.


UAE Pavilion, Expo Milano 2015
Architects: Foster + Partners
Client: National Media Council
Area: 3500 sqm
Completion: 2015


The Pipe collection, between simplicity and character
The Pipe collection, designed by Busetti Garuti Redaelli for Atmosphera, introduces this year a three-seater sofa.

















