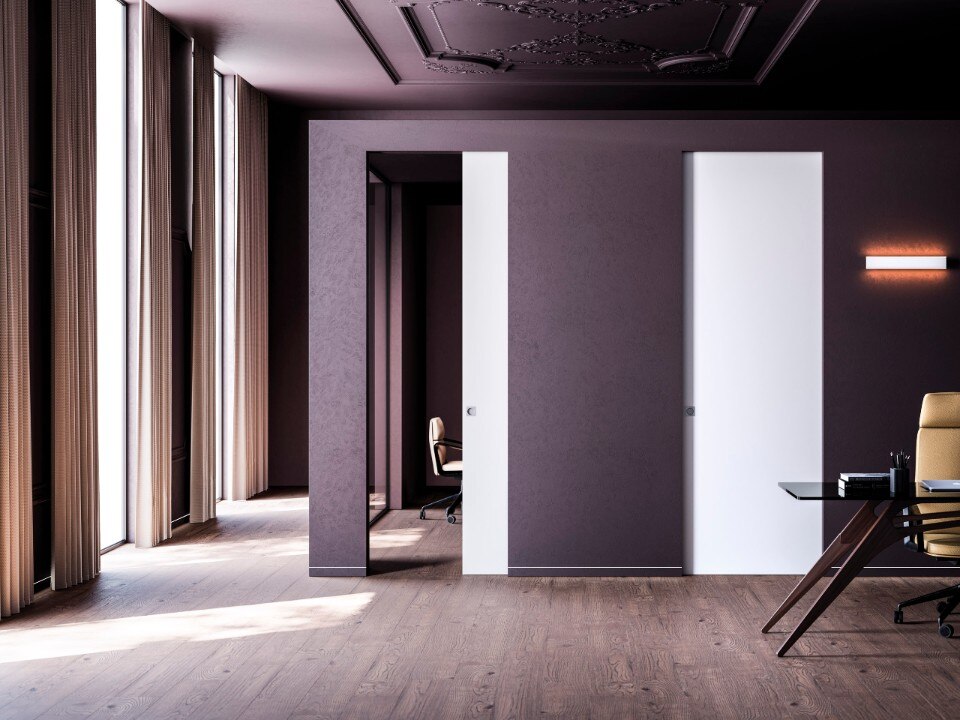




Cooling is achieved with a combination of cross and stack ventilation. Large seasonal doors at the end of the sunspaces can be opened in the warmer months, and transoms, located over the central hallways, help to pull air through the building.
The school’s facades take their cue from Afghanistan’s rich history of masonry construction and the bright, multicolored windows echo the vibrant tiles of Mazar-i-Sharif’s famous Blue Mosque. The facades also fulfill the pragmatic requirement of balancing daylight with solar heat gain through the use of wall depth, as well as opening size, maximizing solar gain in winter and shading glass surfaces in summer. Light colored ceilings also help to balance and diffuse light throughout the classrooms.


Gohar Khatoon Girls’ School
Program: educational
Architect: Robert Hull, FAIA, in collaboration with the University of Washington, Department of Architecture
Project Architect: Elizabeth Golden, Assistant Professor, UW
Project Team: Yasaman Esmaili, Christopher Garland, David Miller, FAIA
Client: Afghan Ministry of Education; Janet W. Ketcham Foundation / Sahar
Construction: Jason Simmons (Afghanistan American Friendship Foundation), Sayed Ali Mortazavy, Hussain Ahmady, Farkhonda Rajaby, Airokhsh Faiz Qaisary
Structure: Solaiman Salahi
Daylighting: Michael Gilbride, UW Integrated Design Lab
Ventilation: Allan Montpellier, PAE
Metalwork: Jack Hunter
Systems research: Mariam Kamara
Research: UW Studio Participants – Bryan Brooks, Marcus Crider, Grace Crofoot, Sarah Eddy, Yasaman Esmaili, Christopher Garland, Mariam Kamara, Michelle Kang, Kevin Lang, Carolyn Lacompte, Benjamin Maestas, Jaclyn Merlet, Holly Schwarz, Mazohra Thami, Andrew Thies, Mackenzie Waller, Patricia Wilhelm
Completion: June 2015

Accademia Tadini on Lake Iseo reborn with Isotec
Brianza Plastica's Isotec thermal insulation system played a key role in the restoration of Palazzo Tadini, a masterpiece of Lombard neoclassical architecture and a landmark of the art world.





















