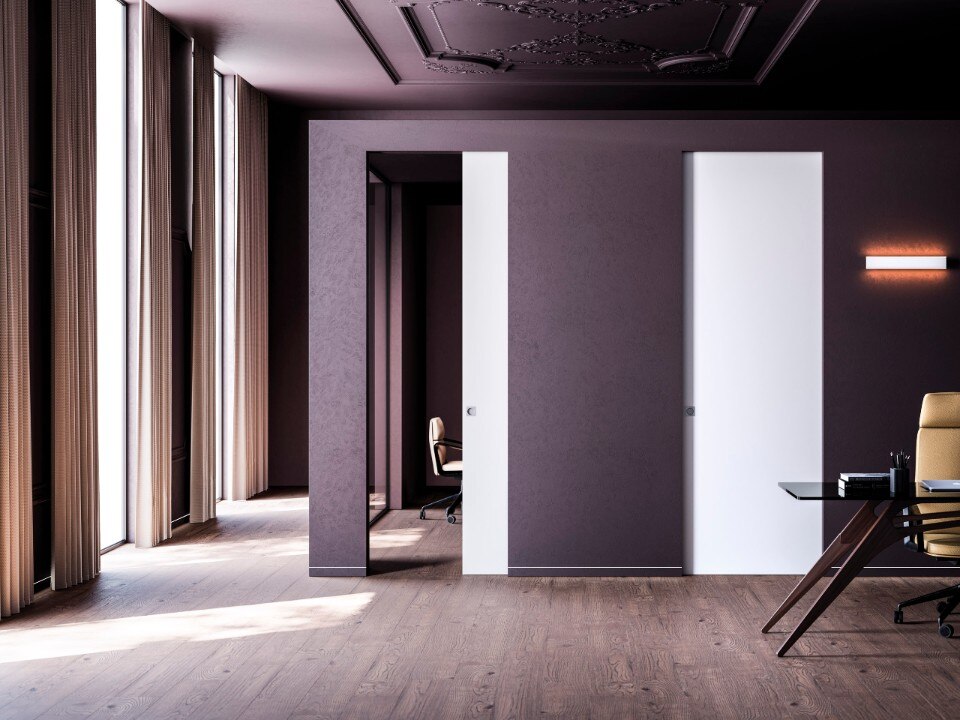
Eclisse: when invisibility art shakes up interior design
A leader in manufacturing pocket door frame systems, Eclisse redefines the concept of living space. Through solutions like Syntesis Line, the company transforms doors into continuous design elements.
- Sponsored content


 View gallery
View gallery
The audience is accommodated along the seating structure. The layout provides each guest with a unique perspective that manifests once one is immersed into the space. The partitions, with their limited height, act as a screen between the different rooms, providing an individual perspective to each observer, while still allowing views of the models behind the boiserie. All the guests share the same personal yet collective experience. The sharp contrast between the meticulous sequence of scenes with the roughness of the existing venue expresses a sense of bold essentiality.

Continuous Interior
Program: set design
Architect: AMO
Year: 2017

"Less, but better", the "necessary" project at Agorà Design
The festival dedicated to conscious design returns to Salento: conferences, events, workshops and a challenge for the designers of today and tomorrow.
- Sponsored content
















