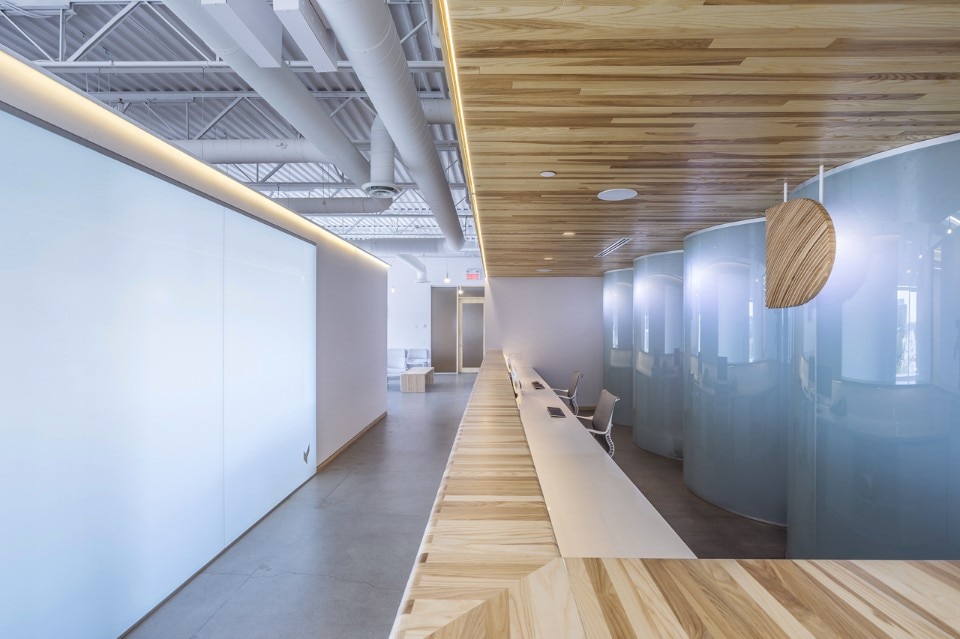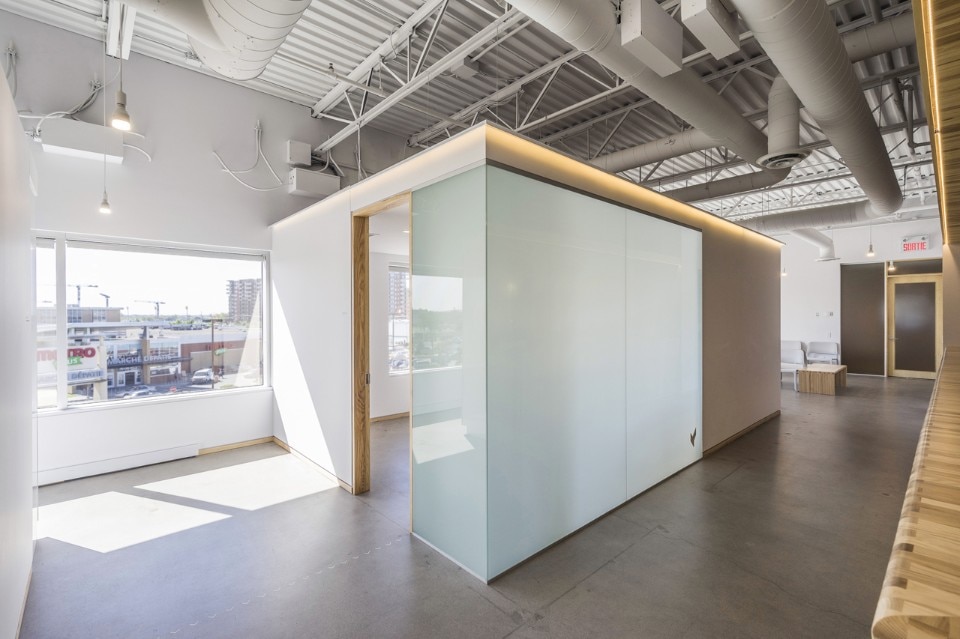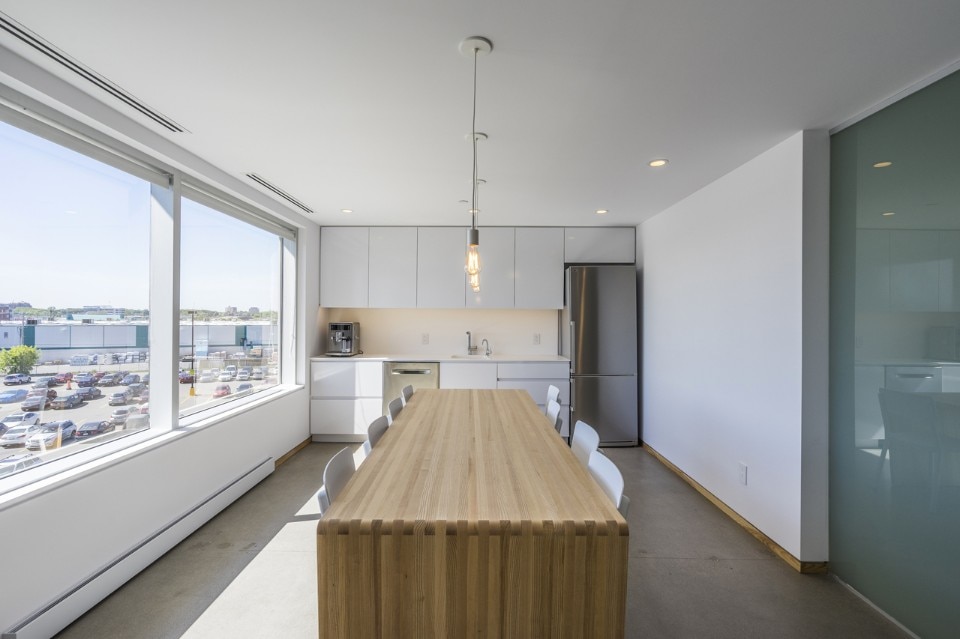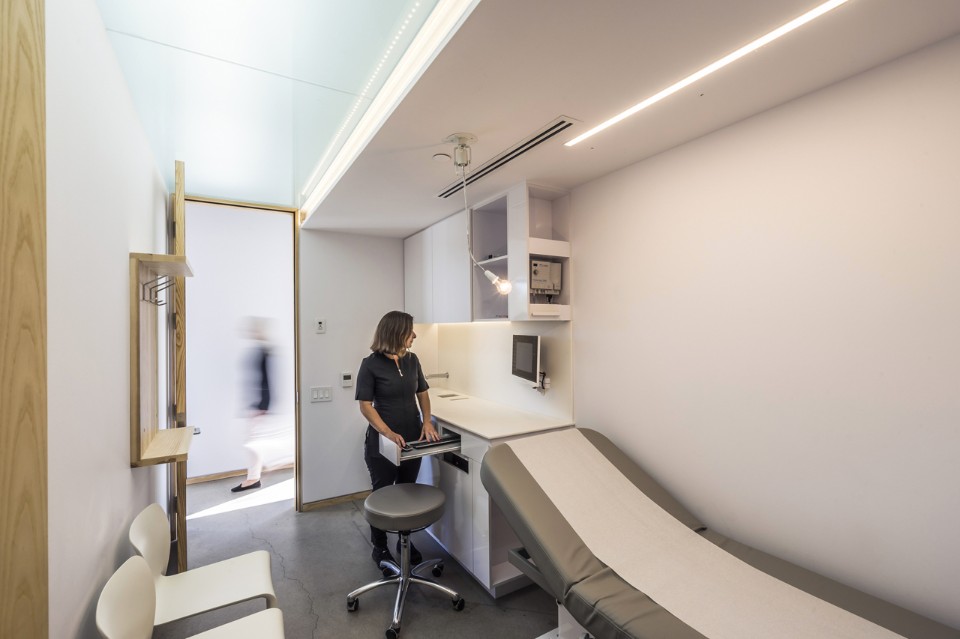



Clinique D diaphane, Laval, Quebéc
Program: clinic renovation
Architect: L. McComber ltée
Design team: David Grenier, Laurent McComber
Graphic design: Atelier Chinotto
Lighting design: Richporter Lighting, Éclairage
Main contractor: Brago Construction
Cost: 309,000 €
Area: 900 sqm










