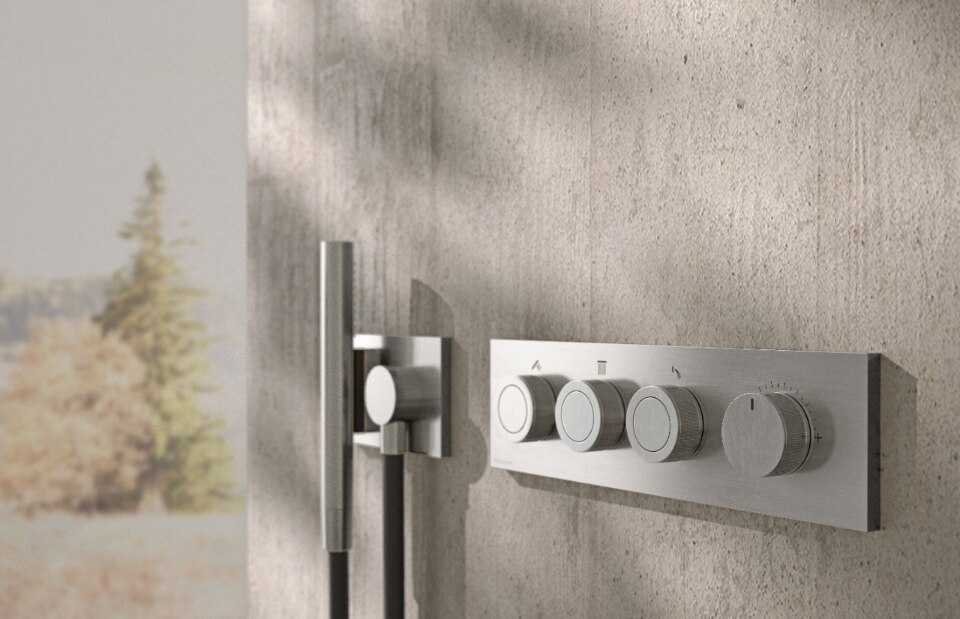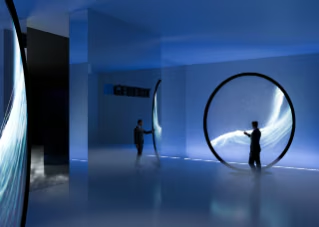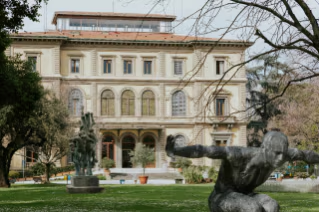

The foundation of the house is composed of platforms – made from local stone – covered with xerophyte plants hiding the internal program of the Sauna. Above the stone layer is located the terrace: an extension of the social area -kitchen, dining room and living room- covered with a wood roof that protects form sun radiation. The roof is a kind of textile grid that allows light entrance. The grid is composed from a wood pattern developed according to the sun path, avoiding direct radiation.
The roof, as an elementary architectural sign, creates a transitional space -shadow, semi-shade and open areas- projecting the interior life towards the outdoor space. All the first level of the house, comprising the social areas, is an open space surrounded by gardens and views. The second level contains the private areas: the main and secondary room, both framing special views of the valley.

House in Azpitia, Lima, Peru
Program: single-family house
Architects: Rafael Freyre
Completion: 2015

Design at the service of water
Combining minimalist design and innovation, Rubinetterie Treemme's W-Smart and W-Touch solutions are at the forefront of the industry, offering precise and intuitive water control.


















