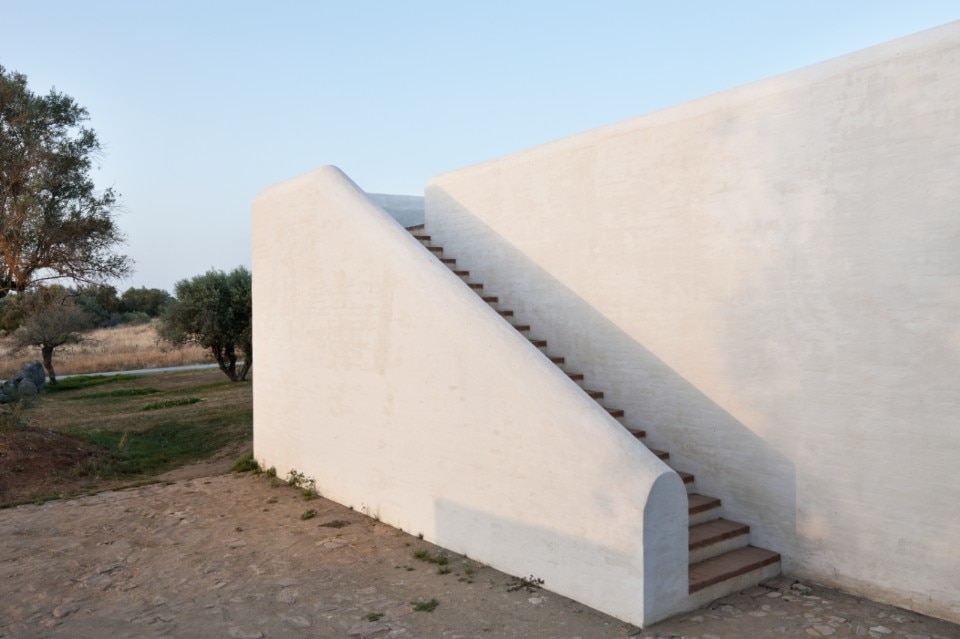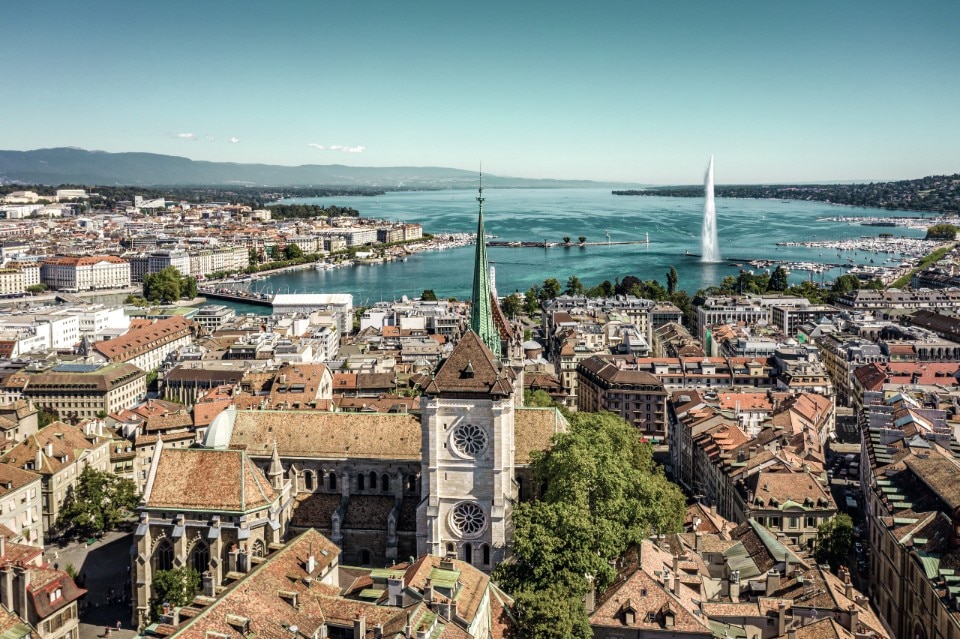The three-storey building appears to open up to its surroundings, allowing daylight to pour into the interior spaces, while at night it is transformed into a sort of lantern, a beacon in the neighbourhood. The exchange between the public and private, interior and exterior dimensions remains diaphanous, allowing shadows and movement to prevail over what would have otherwise determined a fully transparent surface.
The interior spaces are defined by an extreme simplicity, with steel frames painted white, concrete ceilings and wooden floors. Precisely curated, these elements are simultaneously decorative and structural. In the ground floor, the garage is an open space, featuring the same details as the remaining spaces of the house.
Suppose Design: House in Tousuien
Architects: Suppose Design Office (Makoto Tanijiri)
Team: Makoto Tanijiri (Suppose Design Office), A.S.Associates, Hajime Nagano
Total area: 135,09 square metres
Built area: 69,36 square metres
Total area occupied by the three floors: 208,08 square metres (69,36 + 69,36 + 69,36)
Client: couple with three children




A prize for architecture between lights and volumes: LFA Award
An international photography competition that invites photographers worldwide to capture the essence of contemporary architecture. Inspired by the work of the famous Portuguese photographer Luis Ferreira Alves, the award seeks images that explore the dialogue between man and space.






