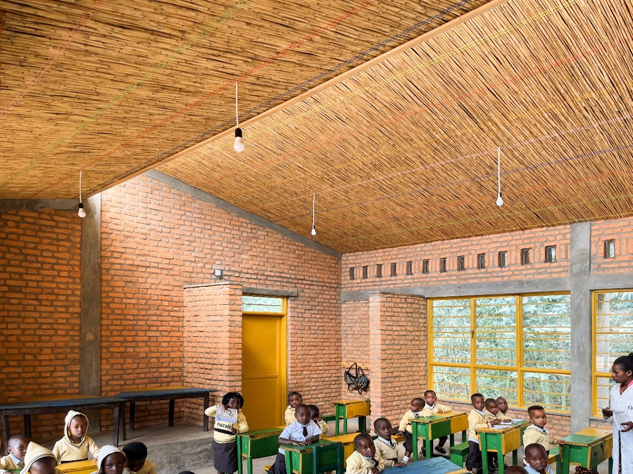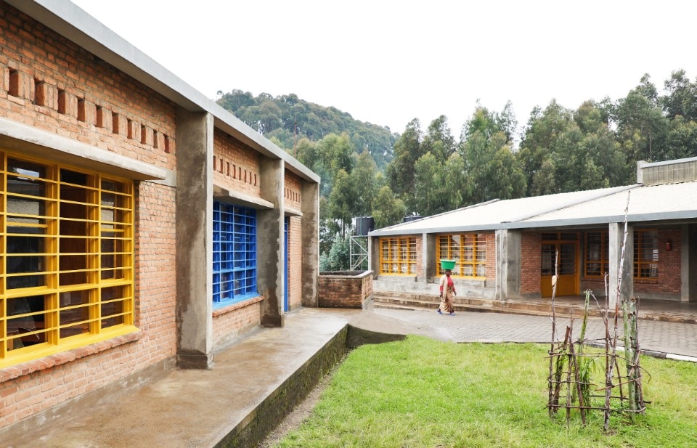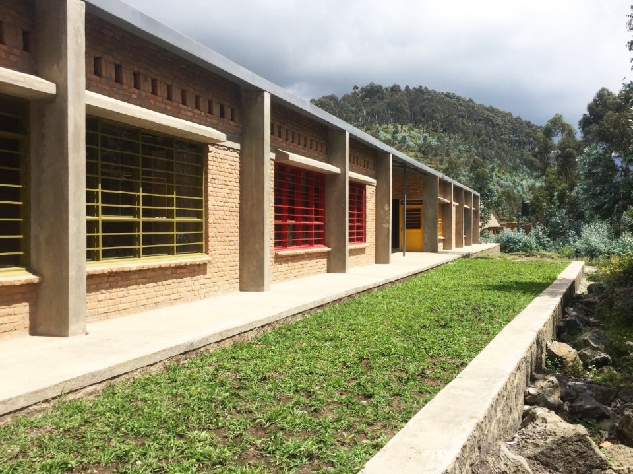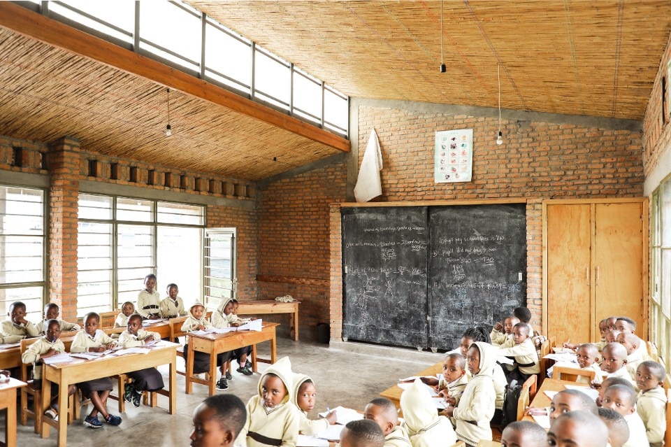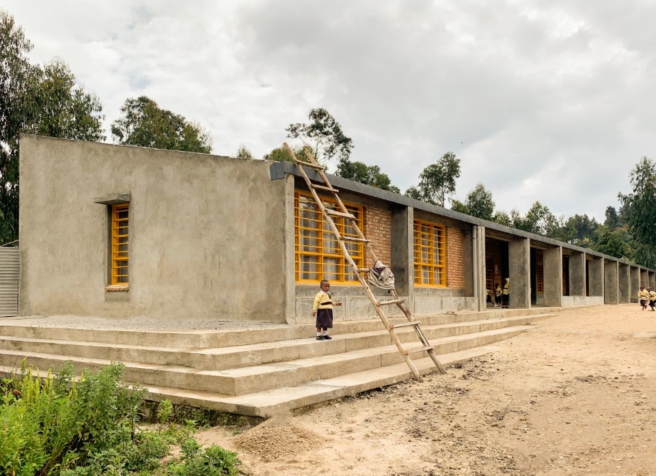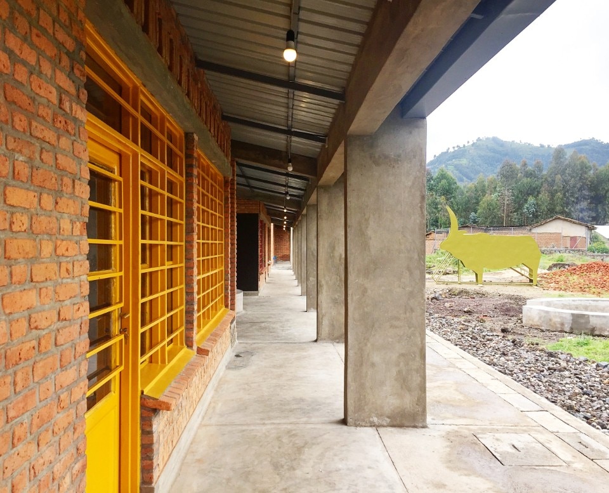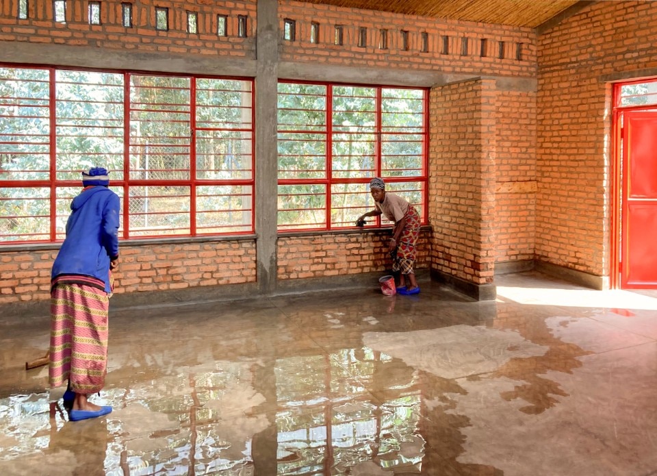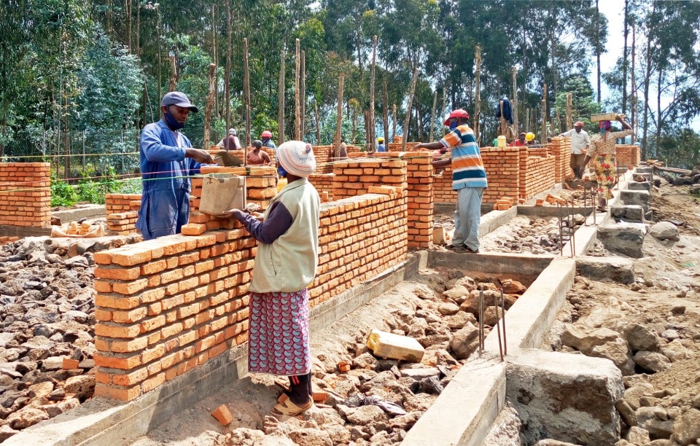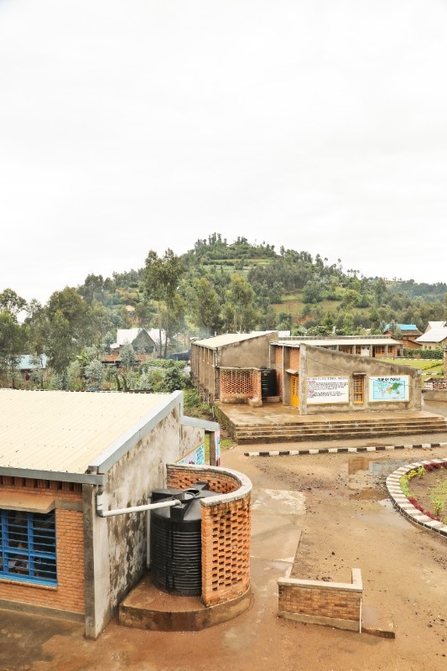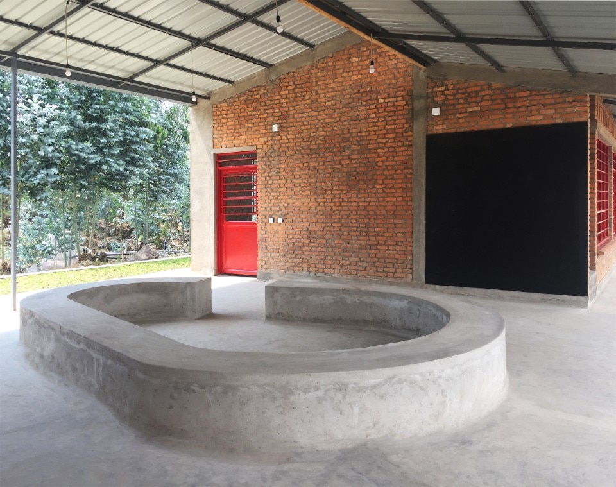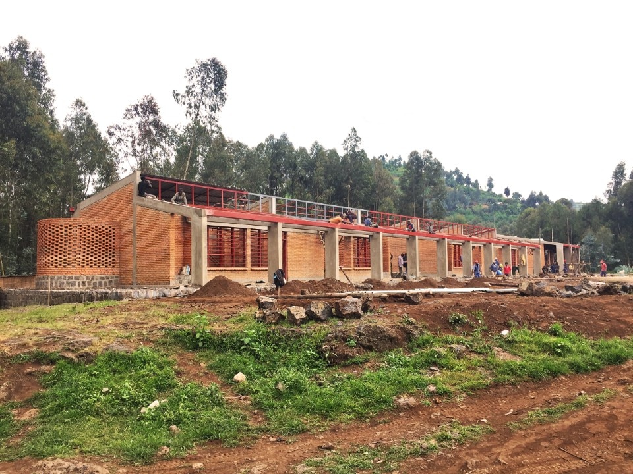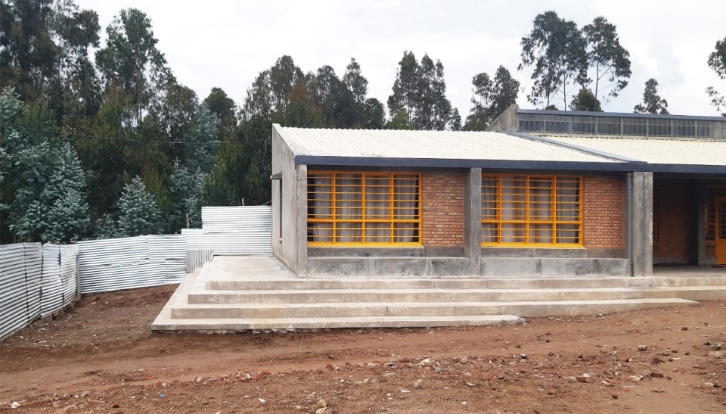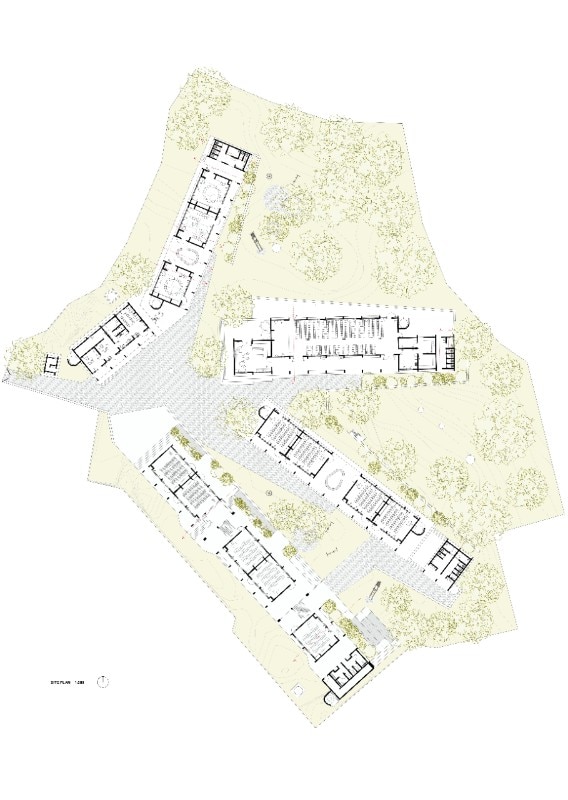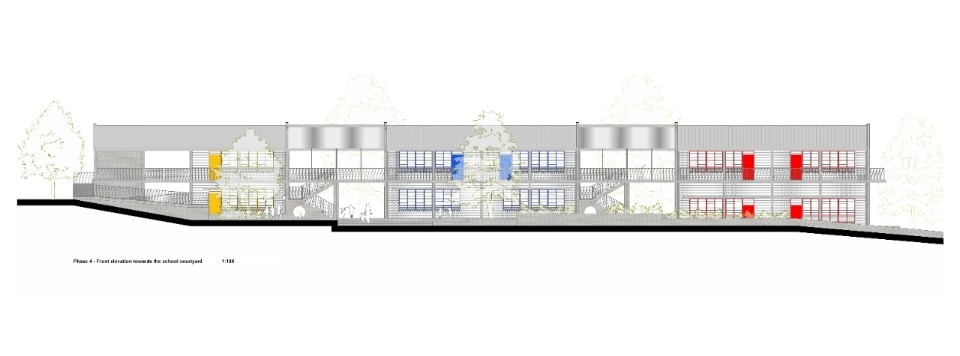This article was originally published on Domus 1087, February 2024.
Active Social Architecture is a Kigali-based office that has been led since 2014 by Alice Tasca, Zeno Riondato and Francesco Stassi. They work from the ethos that everyone deserves good design and have collaborated with United Nations agencies, NGOs, governmental institutions and private entities throughout East Africa, on projects such as the ultra-low-cost Rugerero Health Center.
Their Busogo School project began in 2016 and is currently in its fourth phase of construction. Located in Musanze, Rwanda, it has views of the country’s famous Volcanoes National Park, the natural habitat of endangered mountain gorillas, bordering the Democratic Republic of the Congo and Uganda. The school offers a space of play and learning that the community did not have access to previously. Since 2011, Rwanda has expanded its Early Childhood Development programmes, which the Busogo School offers, signalling an important shift in education policy.
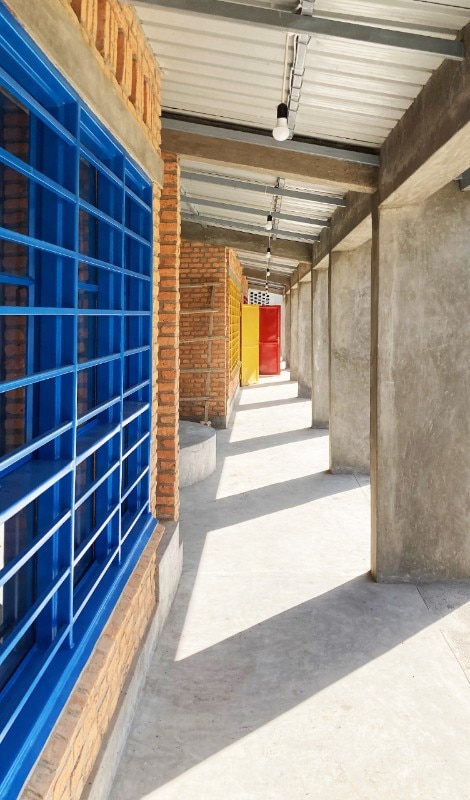
A local contractor was tasked with gathering individuals from the village, including the parents of the school’s future students, to form the onsite team. As is the case in all ASA projects, at the beginning, most of this group was largely inexperienced in construction. Taking a capacity strengthening approach, the recruits were trained on-site using ASA’s hands-on process of building a small segment with the contractor, ahead of implementation to minimise errors and ensure a smooth construction process. Training began with the construction of the guardhouse, as it is a small structure that includes many of the elements that are to be replicated across the larger buildings, from the foundation to the reinforced concrete framework and clay-fired brick to the iron sheet roof. In keeping with ASA’s usual practice, several women were trained as masons on this project, a relatively rare occurrence in Rwanda, yet one that garners community support.
The beauty of this project lies in ASA’s holistic approach that is rooted in capacity-strengthening, which can lead to economic empowerment.
With the cost of renting equipment exceeding the project budget, the volcanic stone that the buildings are sited on has been excavated by hand. As a result, it has taken as long as seven months to dig the foundations of each phase. Metal pieces from abandoned trucks are repurposed to leverage the rocks out of the ground. These rocks are then broken up to build the foundations, footings and retaining walls. While the school is managed by the Congregation of Sisters of Mount Carmel, who are already operating in the Northern Province of Rwanda, the project is entirely financed by Karit – Solidarios Por la Paz, a funding agency from Spain. The average cost per square metre for the project is limited to 300 US dollars, a relatively small amount considering the average construction budget in Rwanda is closer to 500-800 dollars. The design consciously prioritises community, environmental concerns and functionality over aesthetic outcomes.
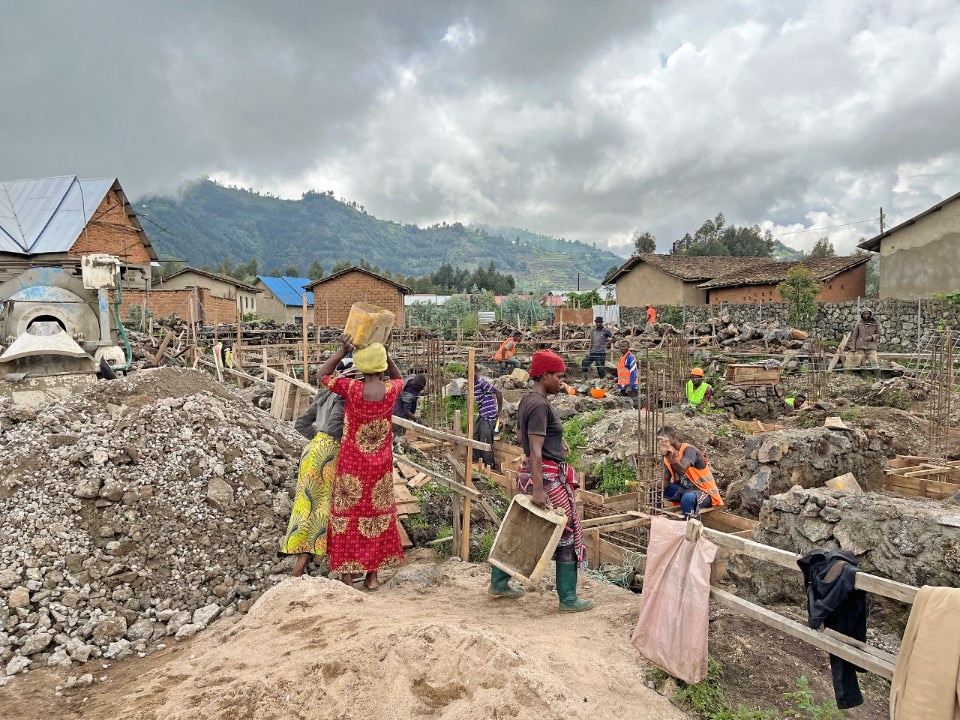
ASA principal Alice Tasca states: “These buildings contribute to the education and prosperity of the community in multiple ways. Local residents who work on the site have let us know that with their new skills, they can find more work and as a result, for example, afford a cow. This means that they can give milk to their child who is attending school. The mind is then nurtured at home and school. In this way, the construction of the school becomes a catalyst for many essential things.” The beauty of this project lies in ASA’s holistic approach that is rooted in capacity-strengthening, which can lead to economic empowerment.
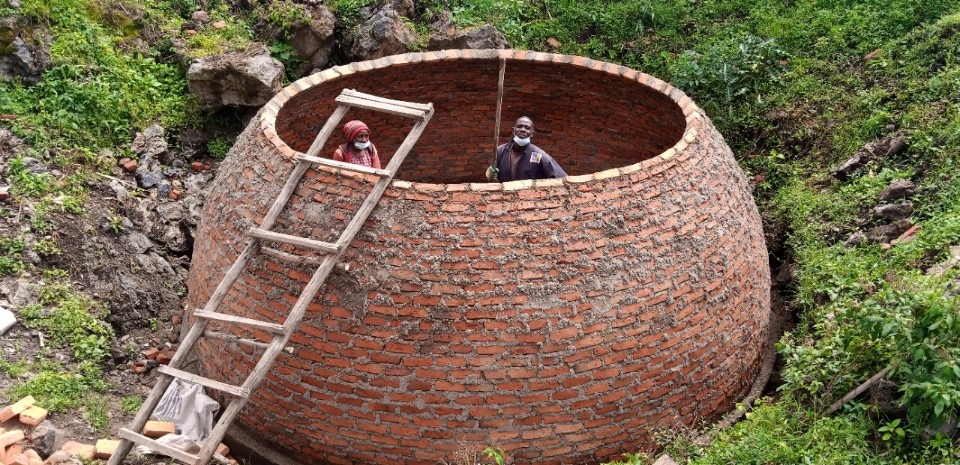
The construction of the Busogo School was planned in five phases. Phase one saw the design and building of the first classrooms for primary education. Phase two included the library, a multipurpose hall for dining and events, a kitchen and toilets. Phase three was comprised of several nursery classrooms. For the early phases, the client was able to fundraise at a pace that allowed the work to continue uninterrupted. The fundraising and construction of phase four were delayed by the Covid-19 outbreak. By the time the funds became available to continue work, the local legislation had changed, requiring documentation updates related to seismic and accessibility concerns. With deep foundations, phase four has been challenging. ASA is currently proceeding with the reinforced concrete frame, but the funds have nearly run out and the client is applying for a grant to complete this double-storey building containing ten primary school classrooms and toilets.
The school is currently using the library as an administrative space. The offices will be completed in phase five, after which the library will return to its original programme and fundraising for books, equipment and any other required items will begin. Several domed tanks collect rainwater on site. To build the first one, the team insisted on using timber scaffolding as support. For the second dome, they followed ASA’s suggestion of laying the bricks in a spiral, achieving a satisfying result. The group that builds these domes is hired by other nearby sites to construct similar tanks, and now they can make them without the scaffolding. Small changes like this can have a big impact on the community by saving resources and time. Through their work, ASA exemplifies the transformative potential of architecture at a multitude of scales.
opening image: Along the upper portion of the walls, ventilation holes have been strategically placed to ensure a steady cross ventilation throughout the classrooms. © ASA Studio


