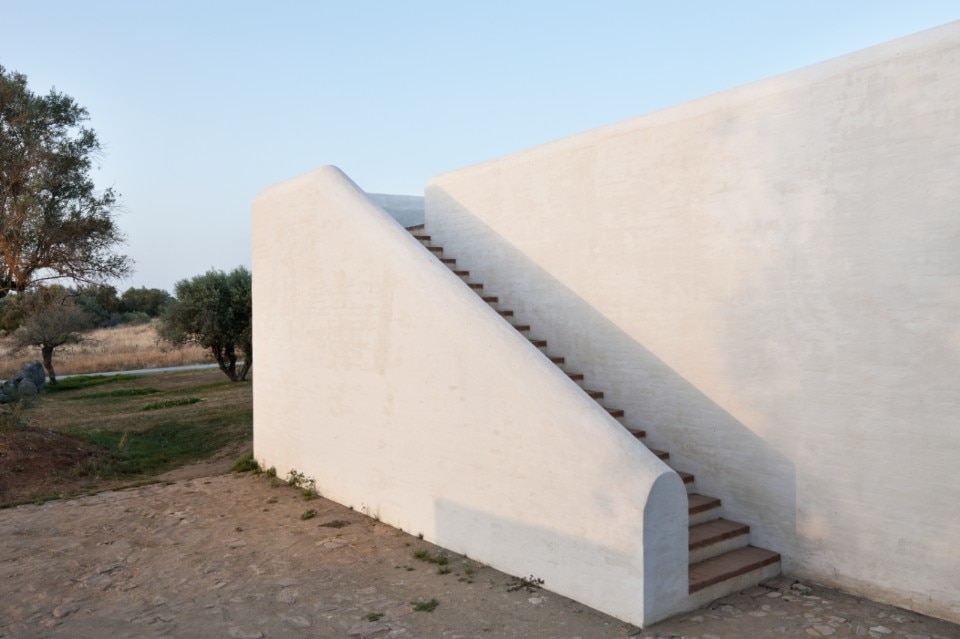
A prize for architecture between lights and volumes: LFA Award
An international photography competition that invites photographers worldwide to capture the essence of contemporary architecture. Inspired by the work of the famous Portuguese photographer Luis Ferreira Alves, the award seeks images that explore the dialogue between man and space.
- Sponsored content
The building is a sculptural and fluid structure that redefines the landscape it sits in. The voluminous folds of its bright white facade were inspired by the fabrics, shapes and movement of the toiles created in Dior’s Haute Couture Atelier.
Taking the form of twelve soaring resin and fiberglass sails that stand proud above the building’s base, itself decorated with Dior’s cannage motif.

“I wanted the building to represent Dior and to reflect Christian Dior’s work. So I wanted the surfaces to flow, like the couturier’s soft, woven white cotton fabric. These surfaces, which soar into the sky and undulate as if in motion, crossed by a few lines, are made from long moulded fiber glass shells, fitted together with aircraft precision.
In Seoul, where the quadrangular buildings align with the avenue, and which are all occupied by leading international fashion labels, the building stands out like a large sculpture, inviting everyone to step inside. The entrance, where two shells come together, is a sort of modern lancet arch, in which two metal mesh surfaces cross in line with the clothing metaphor.
Once inside, the customer makes a succession of discoveries – a feature typical of the interiors designed by Peter Marino.” Portzamparc explains.

 View gallery
View gallery

A-301_EAST ELEVATION.ai

A-302_NORTH ELEVATION.ai
Dior Boutique, Seoul, Korea
Program: shop
Architects: Christian de Portzamparc
Interiors: Peter Marino
Completion: 2015











.jpeg.foto.tbig.jpg)













