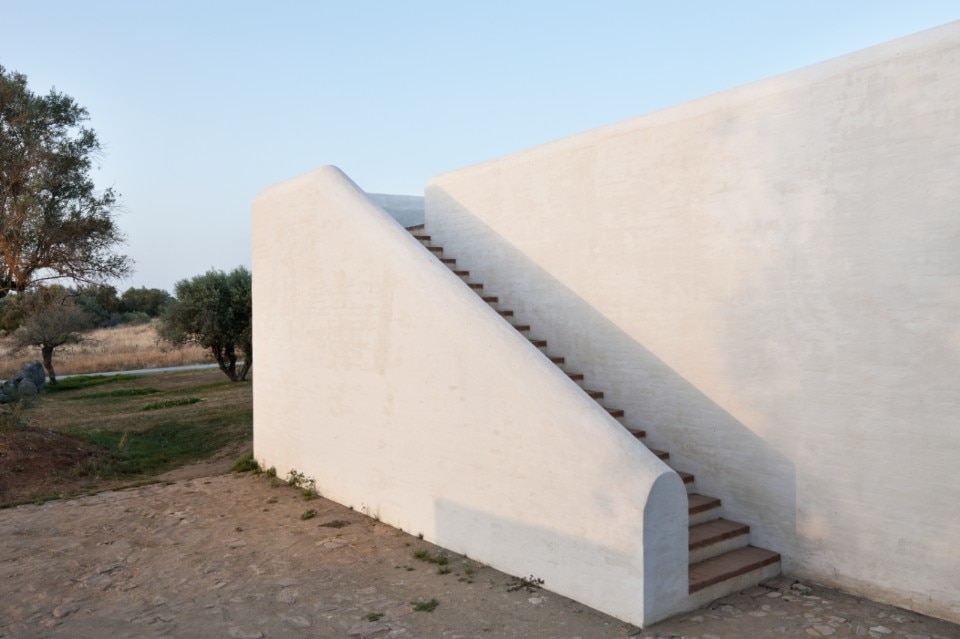
Klimahouse 2025: twenty years of sustainability
Now in its 20th edition, the international trade fair dedicated to responsible construction, energy efficiency and building renovation will be held in Bolzano from 29 January to 1 February.
- Sponsored content

The house has three factors: natural lighting, ventilation and open space inside; on the other hand, the house faces the West, that would be very hot in summer day. One of the elements the architects had to take into account was that the clients want to sleep in a room where they can see green leaves when they wake up every morning.
The clients did not want their house like thousands of other houses in Vietnam; therefore, TonTon-Group created the house with two main voids and connecting to each other the other spaces around it to create the special views. Besides, the staircase and corridors were designed to be not a simple and boring path but a continuous and sequential space which becomes a living space.

 View gallery
View gallery
21 House, Thanh Hóa city, Vietnam
Program: single-family house
Architects: TonTon-Group
Area: 90 sqm
Completion: 2015

A prize for architecture between lights and volumes: LFA Award
An international photography competition that invites photographers worldwide to capture the essence of contemporary architecture. Inspired by the work of the famous Portuguese photographer Luis Ferreira Alves, the award seeks images that explore the dialogue between man and space.
- Sponsored content



















.jpeg.foto.tbig.jpg)







