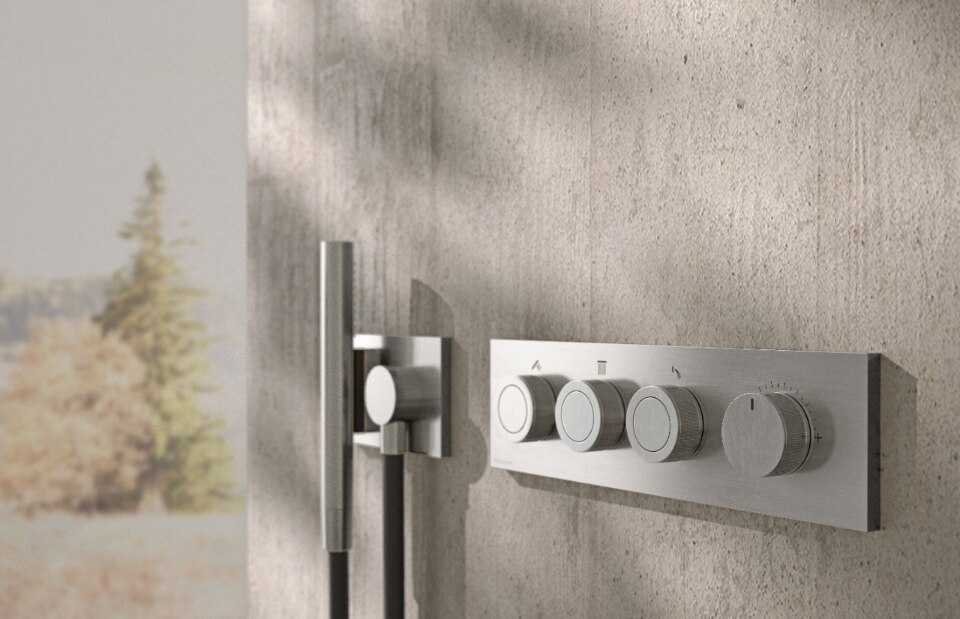
Design at the service of water
Combining minimalist design and innovation, Rubinetterie Treemme's W-Smart and W-Touch solutions are at the forefront of the industry, offering precise and intuitive water control.
- Sponsored content



 View gallery
View gallery
01 / 22

atelierchang_knothouse_matersplan
Atelier Chang, Knot House, Geoje Island, South Korea. Siteplan

/Volumes/Projects/002_MindHome/02_DWG/04_CONSTRUCTION/002_1-A-B3-3000-cleanplan.dwg
Atelier Chang, Knot House, Geoje Island, South Korea. Unit B, elevation

/Volumes/Projects/002_MindHome/02_DWG/04_CONSTRUCTION/002_1-A-B3-3003.dwg
Atelier Chang, Knot House, Geoje Island, South Korea. Unit B, elevation

/Volumes/Projects/002_MindHome/02_DWG/04_CONSTRUCTION/002_1-A-B3-1000-cleanplan.dwg
Atelier Chang, Knot House, Geoje Island, South Korea. Unit B, ground floor plan

/Volumes/Projects/002_MindHome/02_DWG/04_CONSTRUCTION/002_1-A-B3-2000-cleansection.dwg
Atelier Chang, Knot House, Geoje Island, South Korea. Unit B, section

/Volumes/Projects/002_MindHome/02_DWG/04_CONSTRUCTION/002_1-A-C3-3000-cleanelevation.dwg
Atelier Chang, Knot House, Geoje Island, South Korea. Unit C, elevation

/Volumes/Projects/002_MindHome/02_DWG/04_CONSTRUCTION/002_1-A-C3-3003-cleanelevation.dwg
Atelier Chang, Knot House, Geoje Island, South Korea. Unit C, elevation
Knot House, Geoje Island, South Korea
Program: residence
Architects: Atelier Chang
Client: HOM (House of Mind) Geoje
Structure: RC structure
Structure design: Thekujo
Local architect: K20Art Architects
Area: 403 sqm
Completion: 2014

Sahil: G.T.DESIGN's Eco-conscious Design
At Milan Design Week 2025, G.T.DESIGN will showcase Sahil, a jute rug collection by Deanna Comellini. This project masterfully blends sustainability, artisanal craftsmanship, and essential design, drawing inspiration from nomadic cultures and celebrating the inherent beauty of natural materials.
- Sponsored content























