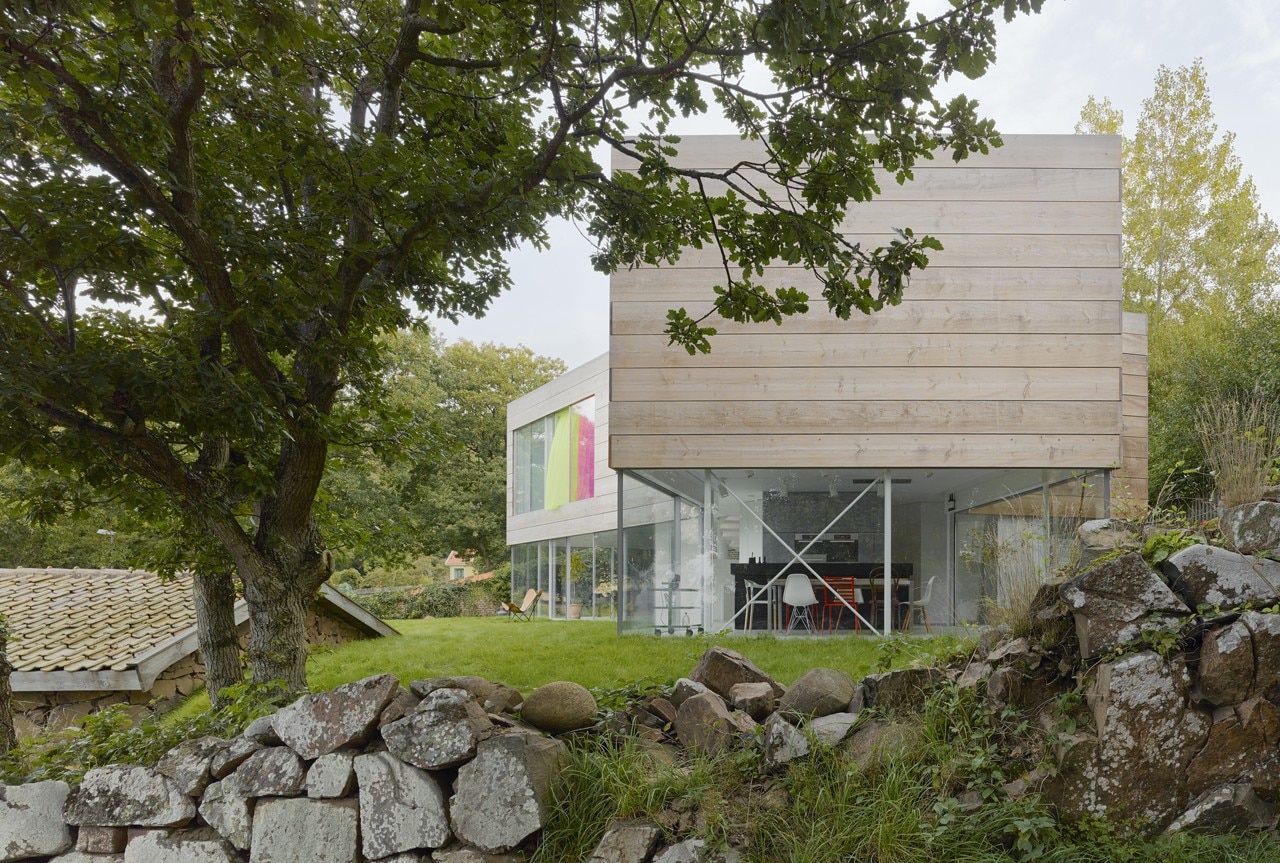
The building expresses both contrast and tenderness in relation to site and context. Its volume has been kept low, without any plinth or pitched roof. Facing Öresund, the terraced site has an ocean view, but the building questions the convention to turn all rooms towards that same view – the site has many qualities all around, with stone and brick walls, vegetation, and an old ice cellar semi-submerged into a hill.
The building’s shape divides the site into different exterior spaces and provides a softly divided sequence to the interior. Not immediately perceptible, the graphic form of the plan results in a building volume that rather reads as a fragmentized whole – from some angles striking, from other angles neat.

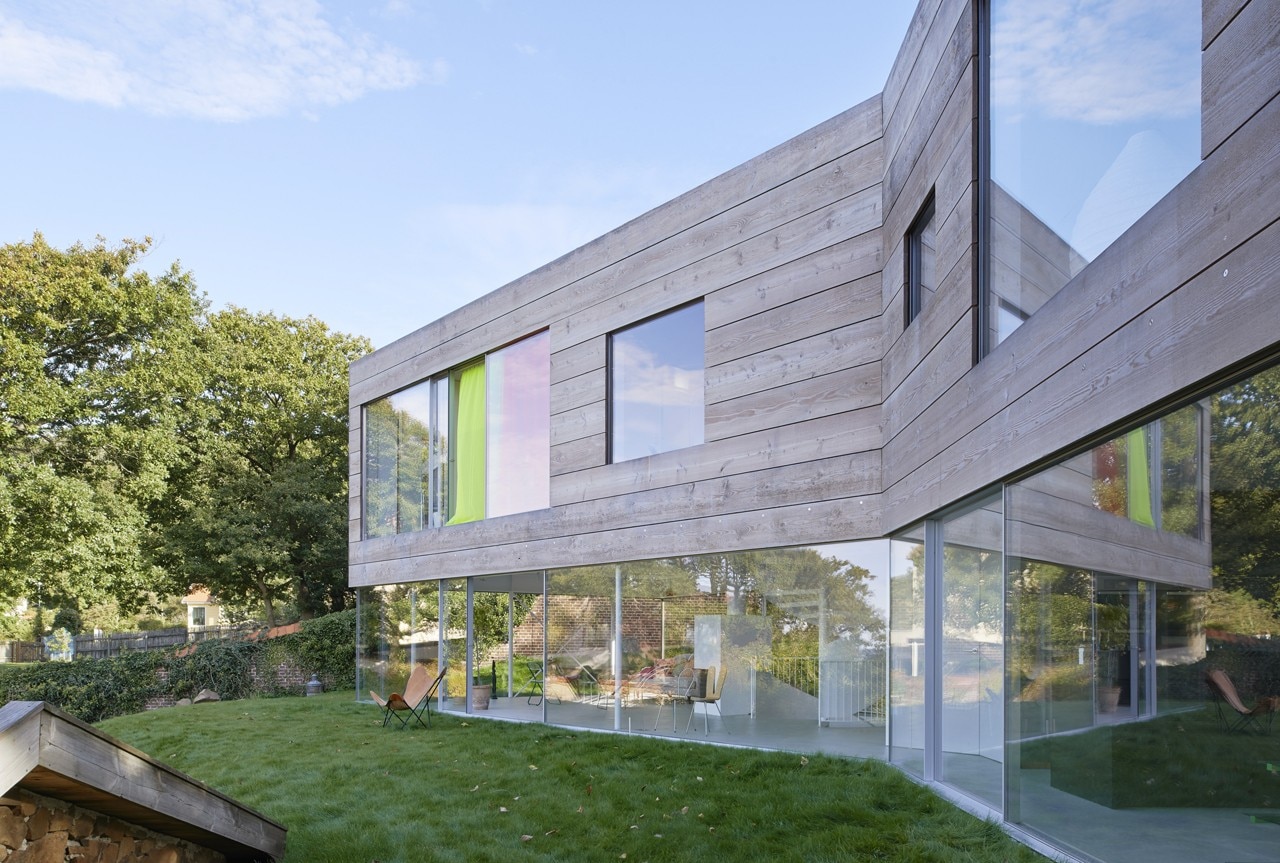
 View gallery
View gallery
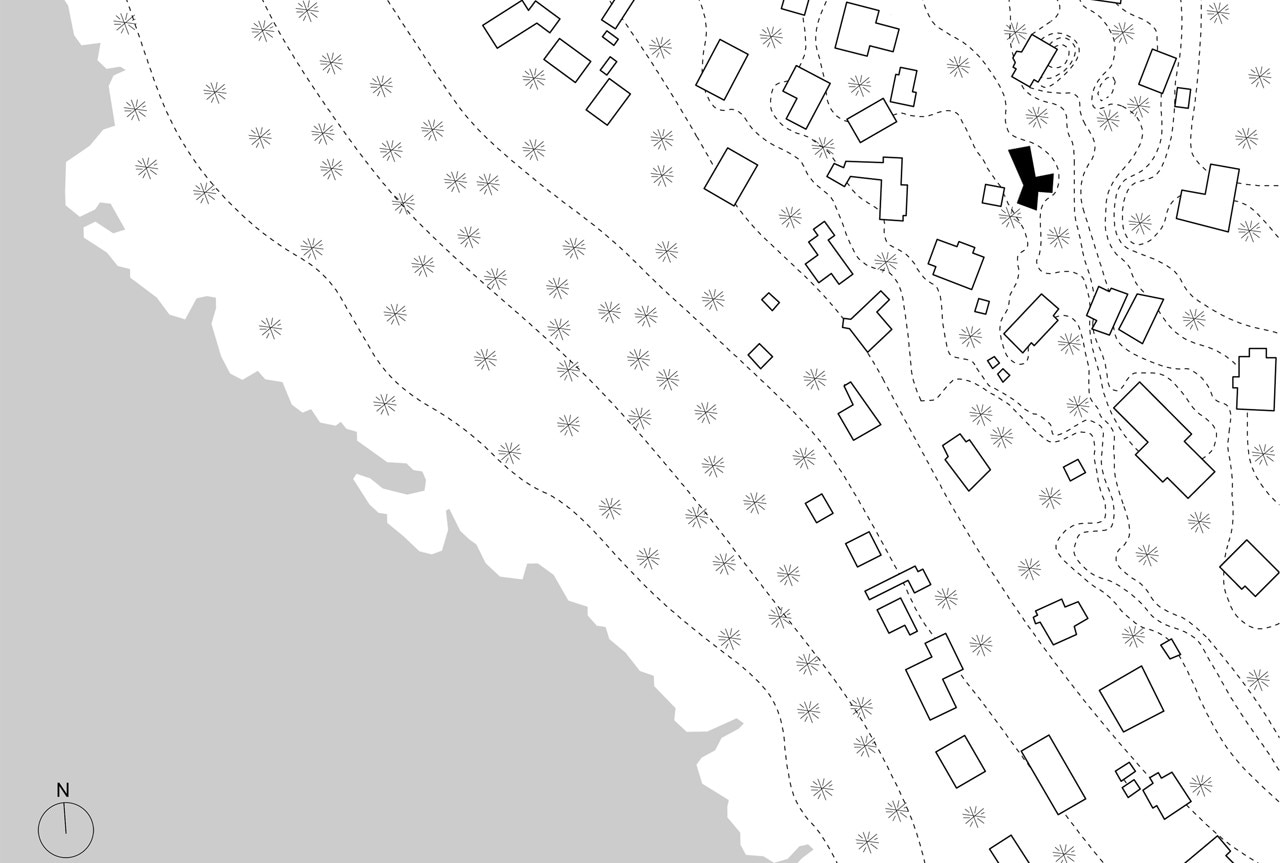
Molle_by_the_Sea_PLAN_1-200.vwx
Elding Oscarson, Mölle by the Sea, Mölle, Sweden. Siteplan
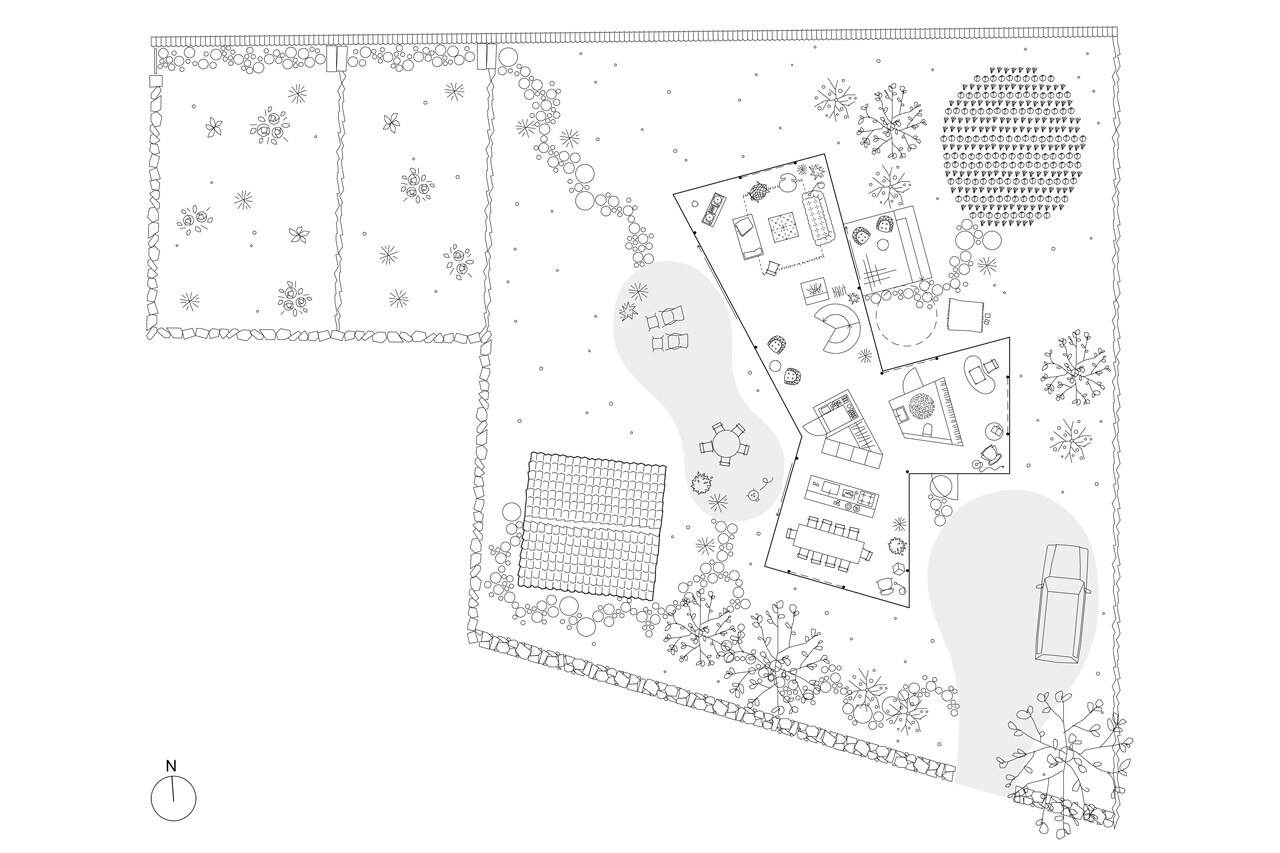
Molle_by_the_Sea_PLAN_1-200.vwx
Elding Oscarson, Mölle by the Sea, Mölle, Sweden. Ground floor plan
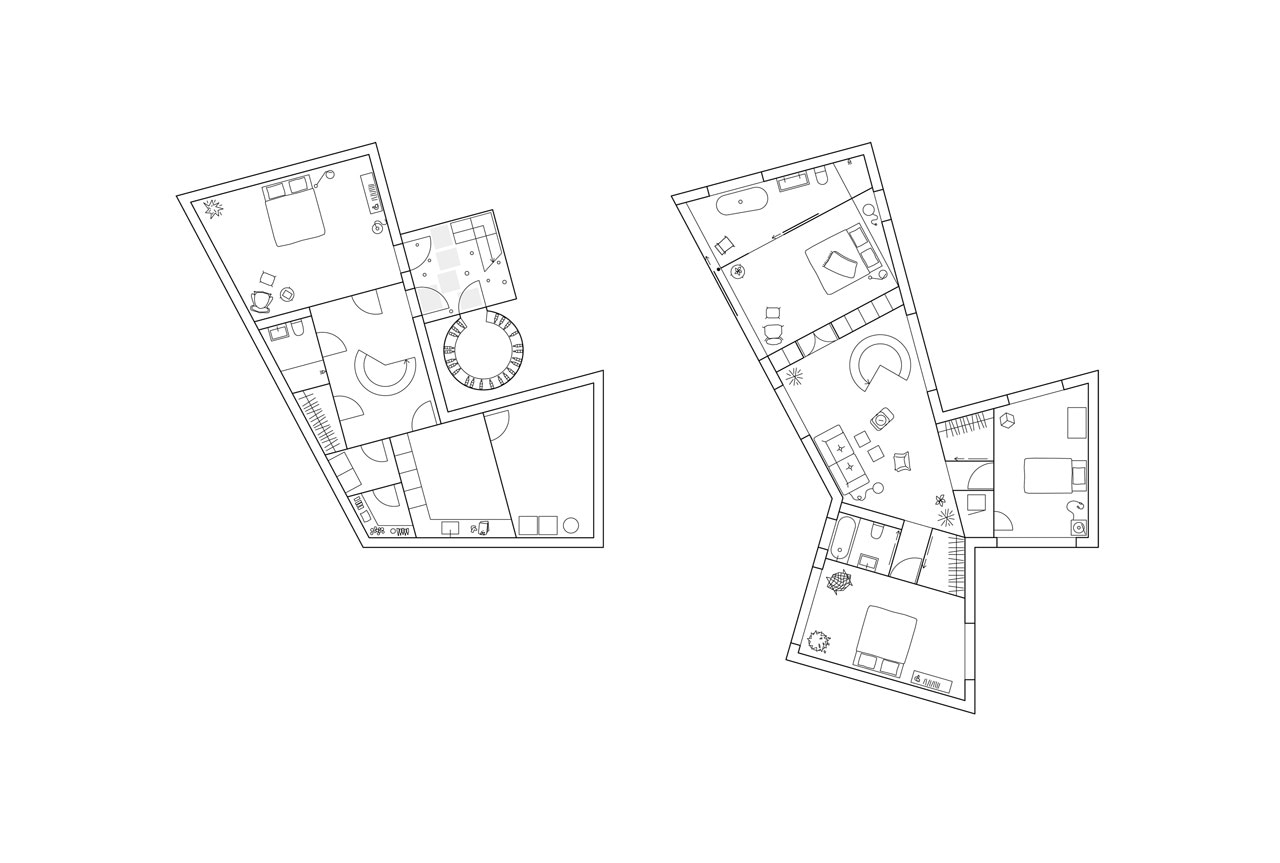
Molle_by_the_Sea_PLAN_1-200.vwx
Elding Oscarson, Mölle by the Sea, Mölle, Sweden. First and second floor plans
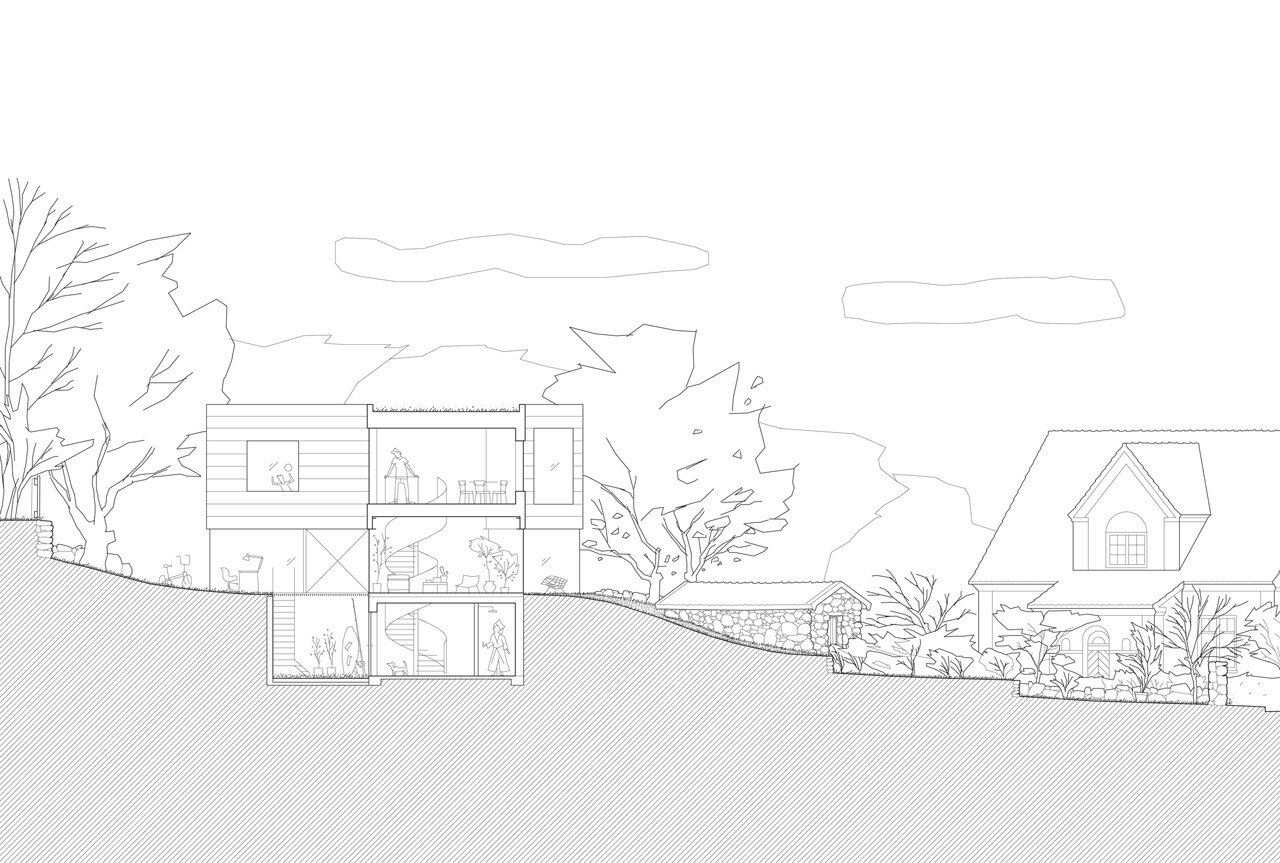
Molle_by_the_Sea_PLAN_1-200.vwx
Elding Oscarson, Mölle by the Sea, Mölle, Sweden. Section
Mölle by the Sea, Mölle, Sweden
Program: single-family house
Architect: Elding Oscarson (Jonas Elding, Johan Oscarson, Yuko Maki, Gustaf Karlsson)
Textile: Akane Moriyama
Client: private
Area: 300 sqm
Completion: June 2013











