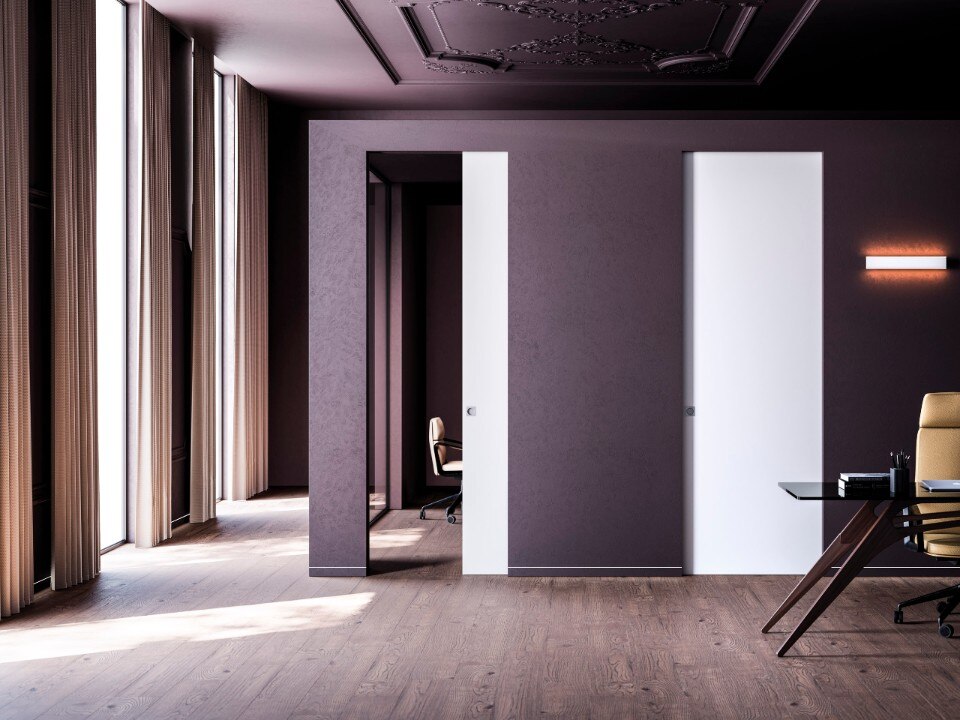
The Pipe collection, between simplicity and character
The Pipe collection, designed by Busetti Garuti Redaelli for Atmosphera, introduces this year a three-seater sofa.
- Sponsored content

The University of Hong Kong decided to sponsor the design and implementation of a new library structure. Located in the plaza, it would serve to activate the community and provide a physical memorial for the event.
The site of the library faced a 4 meter high retaining wall. The design spans across this level difference and acts as a bridge between the rebuilt village and the new memorial plaza. Emphasizing its location in a remote mountain valley, the design responds visually to the space of the valley, offering stunning views across a dramatic double curved roof. The structure itself rises to a peak, a monument to the earthquake and rebuilding effort.

As a Knowledge Exchange Project, the construction involves collaboration with a local timber manufacturing factory. The process resulted in the development of a surprisingly diverse form through simple means.
A series of trusses is anchored between the upper road level and lower plaza level. The form of each truss changes to create both a gradual incline (to bring people down) and then a sharp upward pitch (to elevate the roof). The trusses were covered in an aluminum waterproofing layer and timber decking. Rather than submitting to the abandonment of wood construction (as with the houses after the earthquake), the project reasserts the ability to build contemporary timber structures in remote areas of China.


 View gallery
View gallery

axo 2 part1

axo 2 part1


pers final1

The Pinch, Shuanghe Village, Yunnan Province, China
Program: Library and Community Center Part I
Architects: Olivier Ottevaere and John Lin
Funding: Supported by the Knowledge Exchange Impact Award, HKU
Project Team: Crystal Kwan, Ashley Hinchcliffe, Connie Cheng
Area: 80 sqm
Date: September 2012 – ongoing

Eclisse: when invisibility art shakes up interior design
A leader in manufacturing pocket door frame systems, Eclisse redefines the concept of living space. Through solutions like Syntesis Line, the company transforms doors into continuous design elements.
- Sponsored content




















