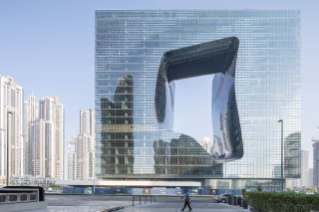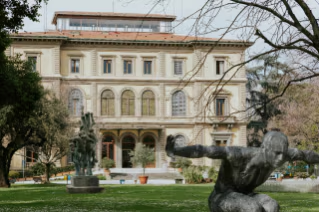Architecture is a powerful profession that can have a lasting impact on societies. But how can this impact be turned to the advantage of the world's poorest, i.e. those who generally do not have access to the benefits of architectural services? An exemplary answer springs up when a second-year architecture student designs a hospital for one of the poorest countries in the world, builds it with the help of the local community and funding from an aid organisation, and turns it into a centre for regional development and a successful model for other clinics in the future. This may sound implausible, but it is exactly what happened in Butaro, Rwanda, with Michael Murphy, who graduated from Harvard only half a year after the clinic was opened by the Rwandan State President Paul Kagame.
The project only became reality because Paul Farmer, head of Partners in Health (PIH), had himself been a student at Harvard, at the Faculty of Medicine, when he founded this charitable organisation in 1987. Michael Murphy approached him to ask who was responsible for the architectural design of PIH's clinics, and it was then that Farmer decided to offer Murphy the job. Until 2007 Farmer had designed the structures himself, because there were usually no trained architects available in the regions where he worked. Along with several other architecture students, Murphy founded the pro-bono design office MASS to take on this challenge. They had quite an ambitious programme for a group of students with no experience, with one of their central goals being to use architecture as an engine for economic growth while improving the living conditions of local communities.


The risk of infections is further reduced by dispensing almost entirely with air-conditioning systems.


—Andres Lepik, art historian and curator

Project Team: Michael Murphy, Alan Ricks, Sierra Bainbridge, Marika Clark, Ryan Leidner, Garret Gantner, Cody Birkey, Ebbe Strathairn, Maura Rockcastle, Dave Saladik, Alda Ly, Robert Harris, Commode Dushimimana, Nicolas Rutikanga
Structural engineering: ICON
Construction supervision: PIH/IMB, Bruce Nizeye, Felix Ndagijimana
Sewage plant engineering: EcoProtection
Landscape design: Sierra Bainbridge, Maura Rockcastle
Client: Rwandan Ministry of Health, Partners In Health / Inshuti Mu Buzima
Built area: 6,040 m2
Cost:$4.4 Million







The lounge moves outdoors
Pedrali presents a collection of padded outdoor furniture designed to transform exterior space into elegant and functional extensions of the home.











