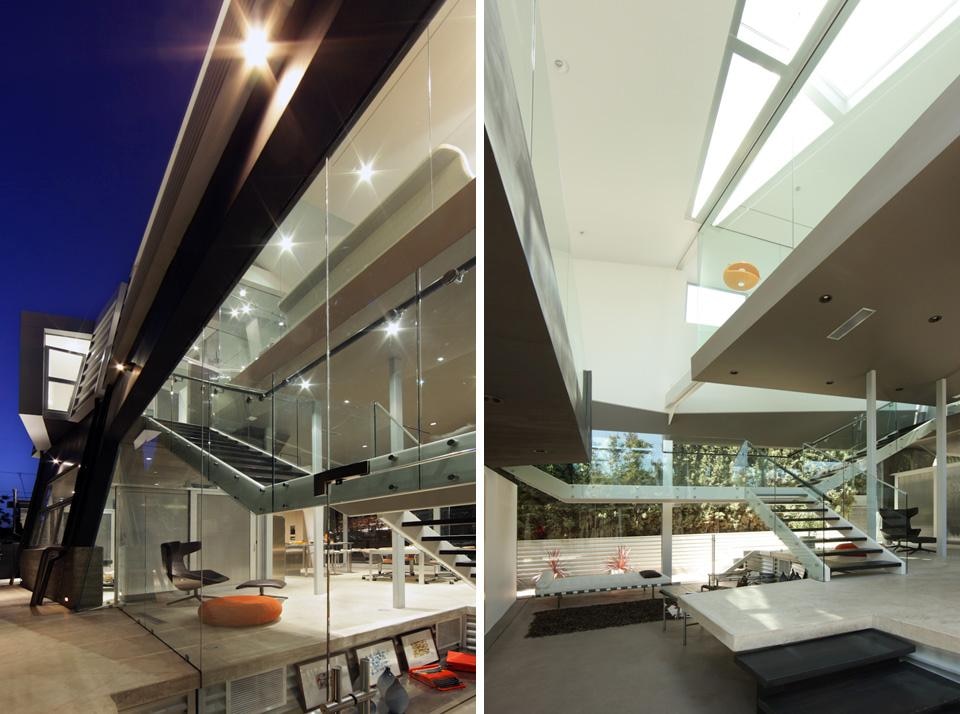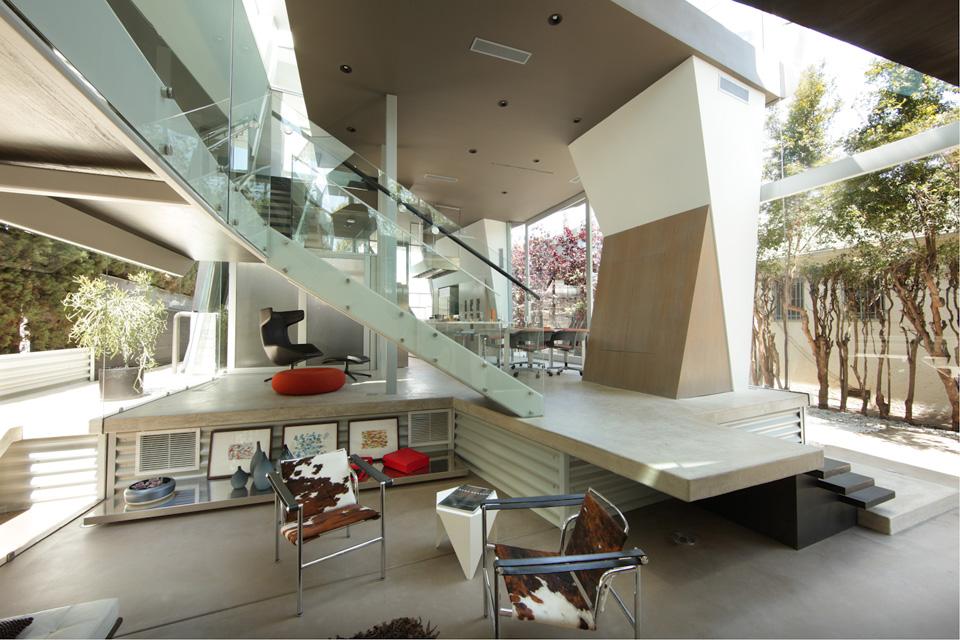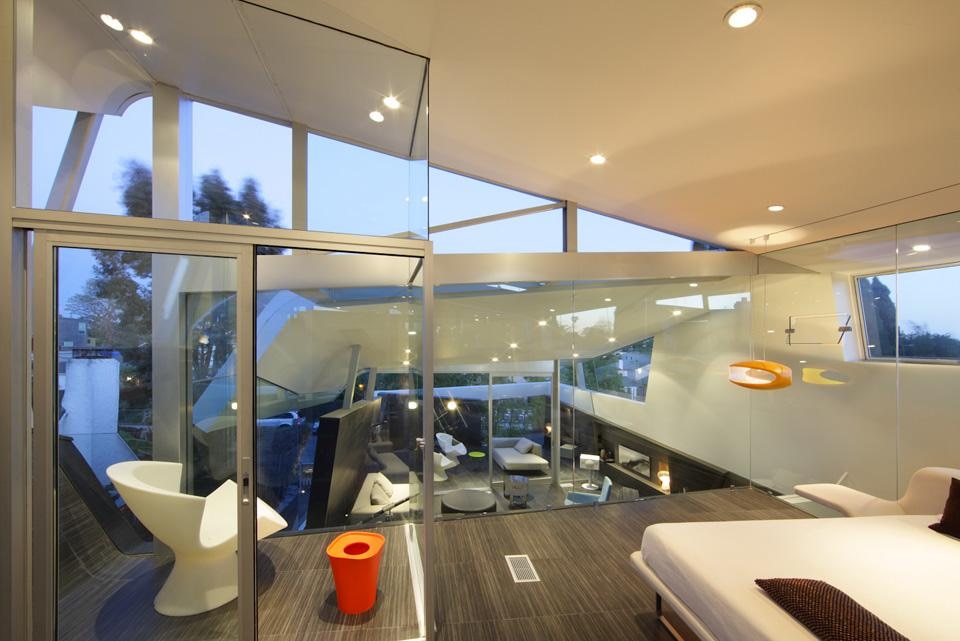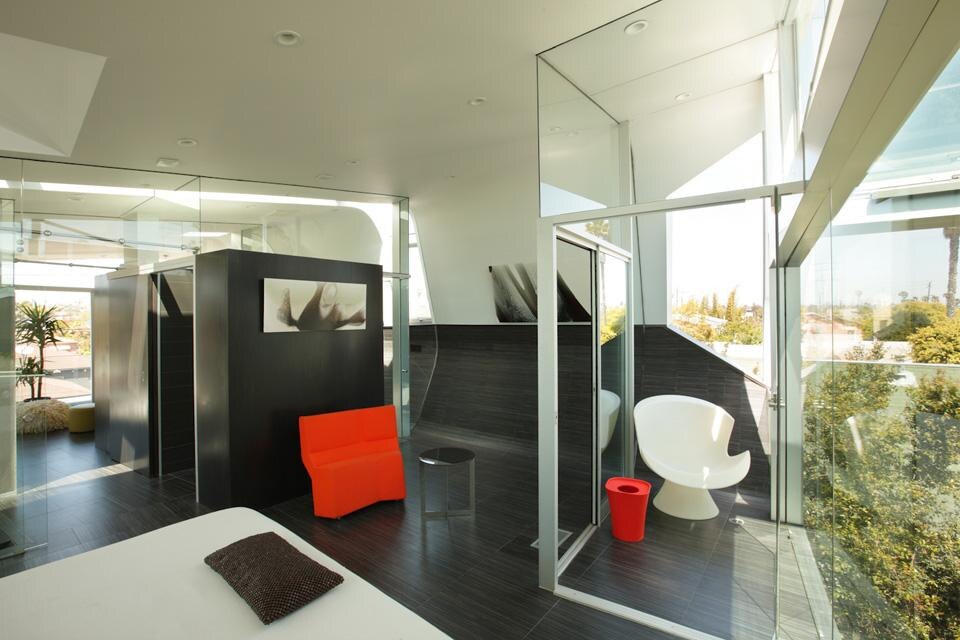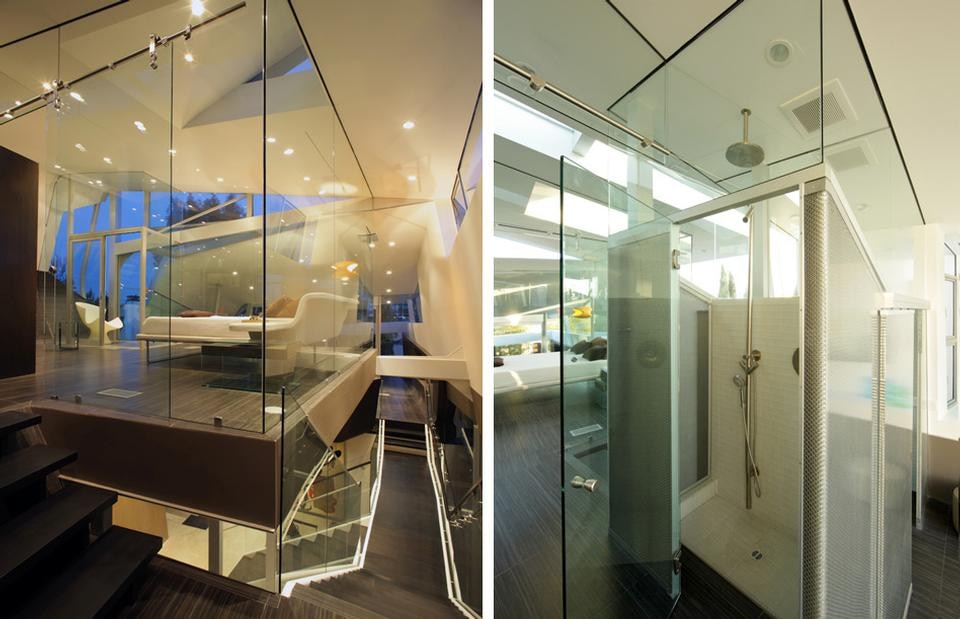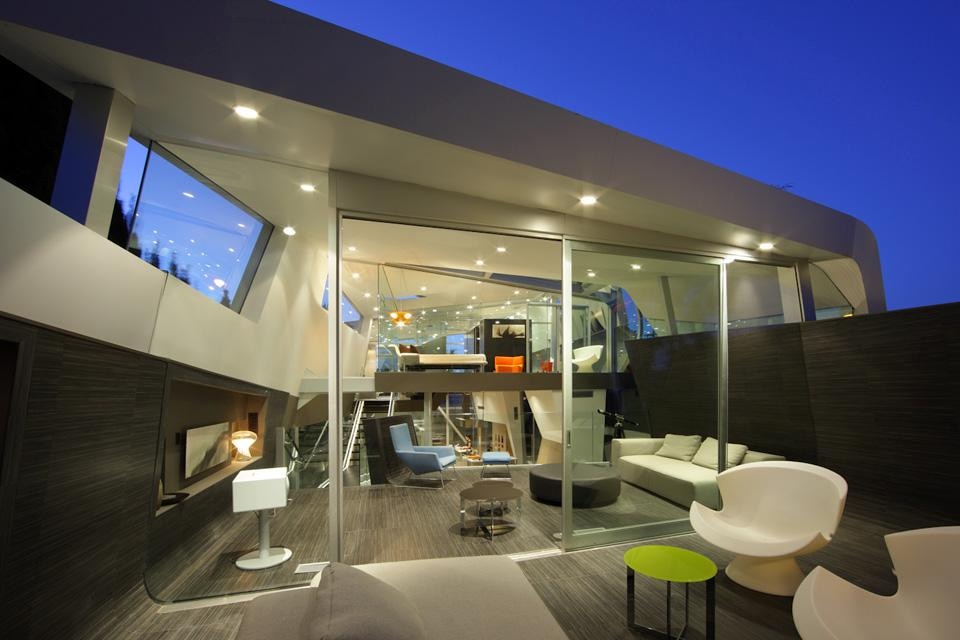The Skywave House is a highly crafted, sculptural object that is more than just a stand-alone monument. This is a livable work of architecture that draws sustenance from its milieu, while reshaping that milieu through the framing and sequencing of perception. It doesn't just sit in space, it makes space.
The most singular feature of the design is the continuous surface plane—a hovering, form-giving wrapper—that curls around and through it like a calligraphic brush stroke. This free skin loosely encloses the free-plan interior. No columns or walls encumber the views or the flow of living space, which unfolds upon three floating platforms connected by the full-height atrium. The stepping levels, or half-levels, provide a measure of privacy and spatial differentiation. The few partitions that do exist rise only to seven feet (2.13 m), then dissolve into glass panels that meet the continuous ceiling surface, which in turn blurs into the walls and floor. Detailed with minimalist precision, the frameless, transparent glazing draws the surrounding environment inside. The architect explains that the two-tone exterior cladding of black-toned stucco and white-painted sheet metal is inspired by the yin-yang—symbol of a balanced whole.
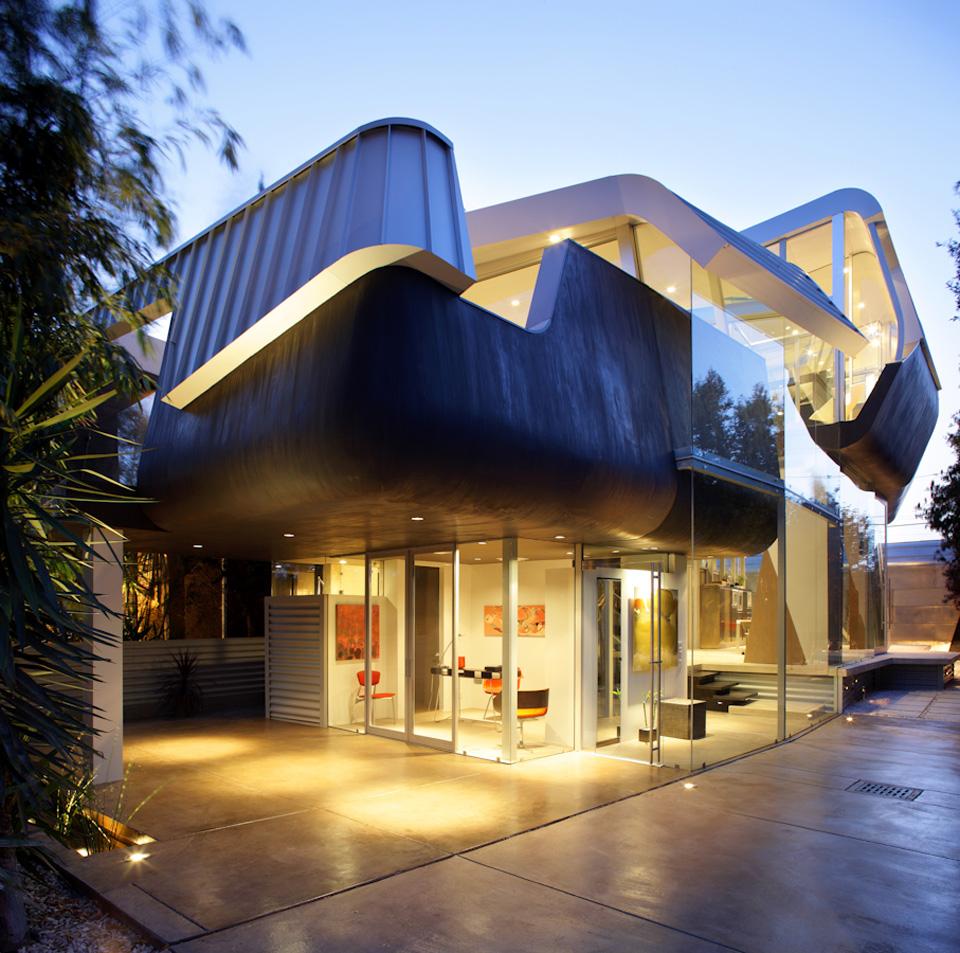
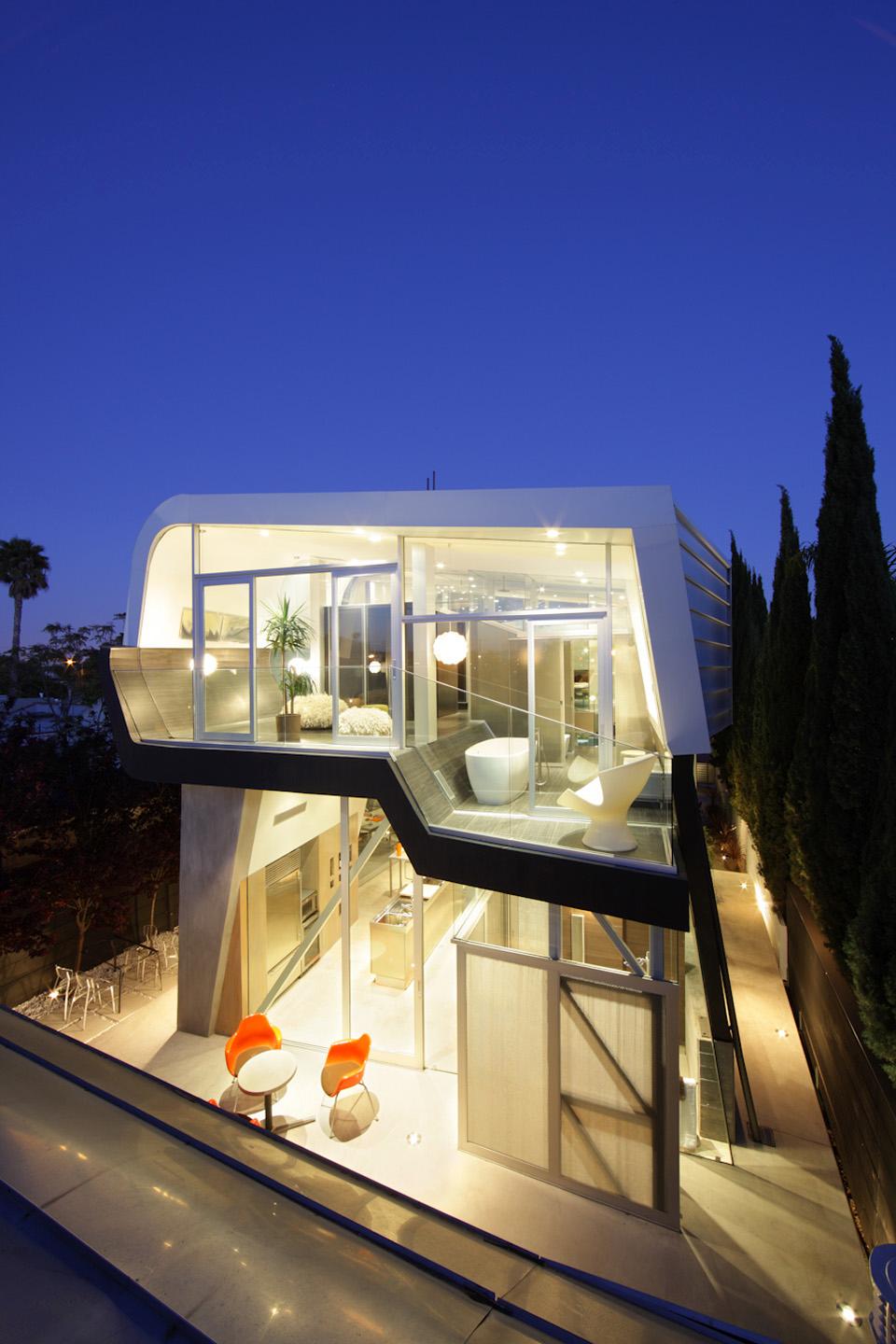
The closer one looks at the Skywave House, the more difficult it becomes to identify where the inside meets the outside. Surface and volume begin to shake loose from each other. The lofted, curvaceous shell alternately contains and is contained by the angular glass box that rises up and through its folds. Numerous slits in the wrapper admit daylight, and naturally circulate fresh air. Cooling sea breezes enter through the west-facing scoop skylights, while warm air exits to the east—except in the event of rain, when sensors close them automatically. Connected by an enormous glass sliding door, half of the living room lies outside in the open air. The nearby bamboo grove becomes a kind of enclosure. This elevated lounge space hovers within the gentle embrace of a monolithic structural carapace, not unlike a boat hull, which was fabricated off site. Beneath the smoothly contoured and cantilevered overhang lies the private acupuncture office of Coscia's wife, as well as the entrance to the main house.
Surface and volume begin to shake loose from each other
