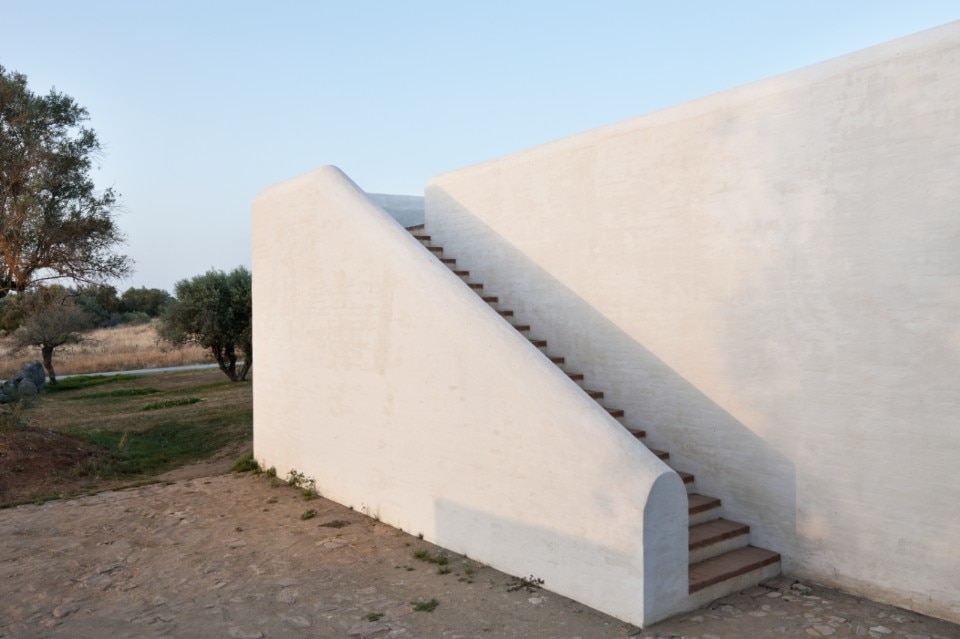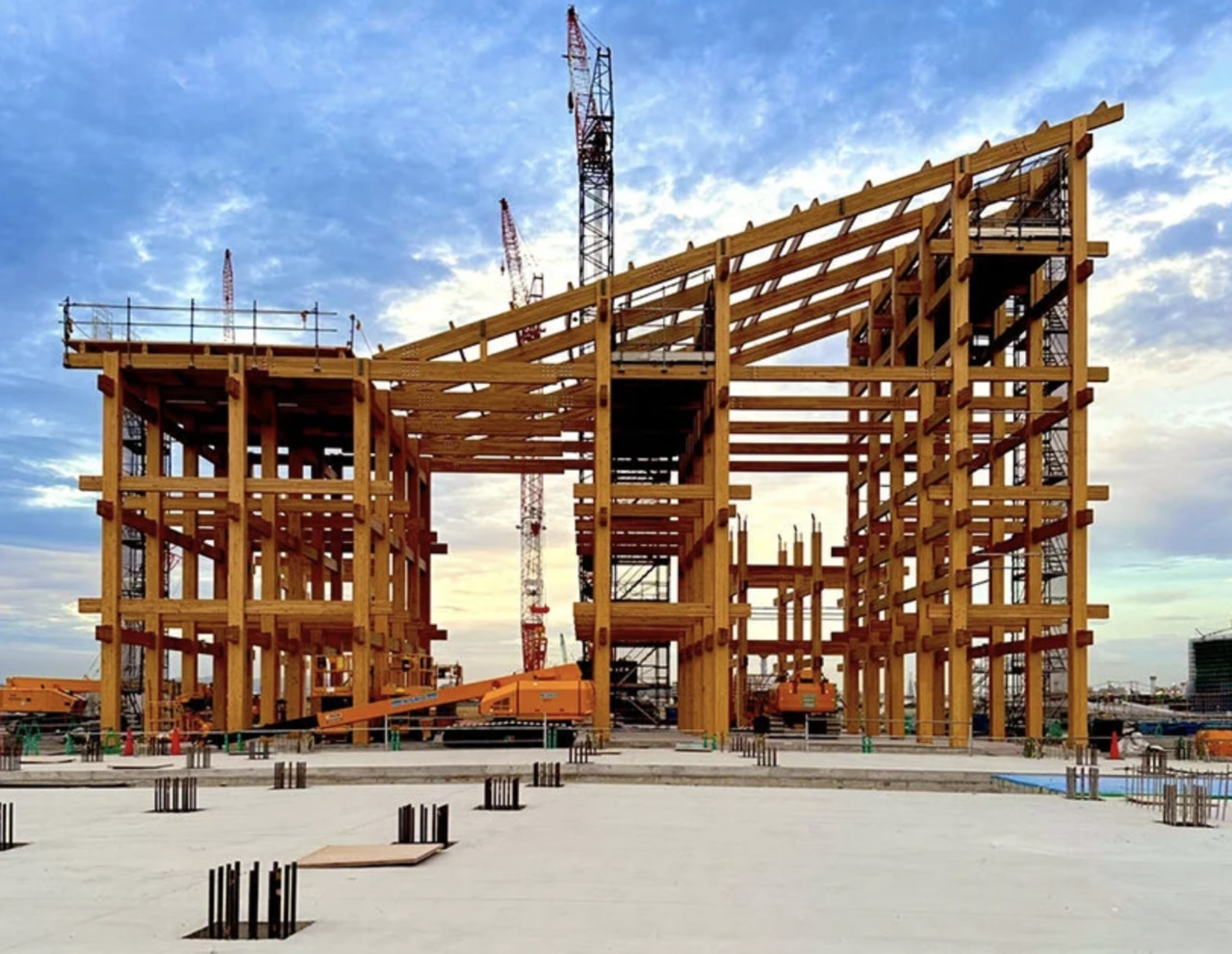Japanese architect Sou Fujimoto, in collaboration with Tohata Architects & Engineers and Azusa Sekkei, has designed for Expo 2025 in Osaka a green roof structure completely built of wood, which will serve not only as the main circulation ring but will also offer a panoramic view from above and protect visitors from the sun and rain.
With a 700-meter diameter, the project will offer a 60,000-square-meter of green-filled space. The enormous wooden structure presents unique challenges, which will need innovative construction techniques to be overcome. But on the other hand, Japan boasts a long tradition regarding the use of wood.
Expo Osaka 2025 will be held between April 13 and October 13 2025 and its theme will be “Designing Future Society for Our Lives”, centered on the need to develop new ideas to address the global challenges that humanity is currently facing.

A prize for architecture between lights and volumes: LFA Award
An international photography competition that invites photographers worldwide to capture the essence of contemporary architecture. Inspired by the work of the famous Portuguese photographer Luis Ferreira Alves, the award seeks images that explore the dialogue between man and space.
























