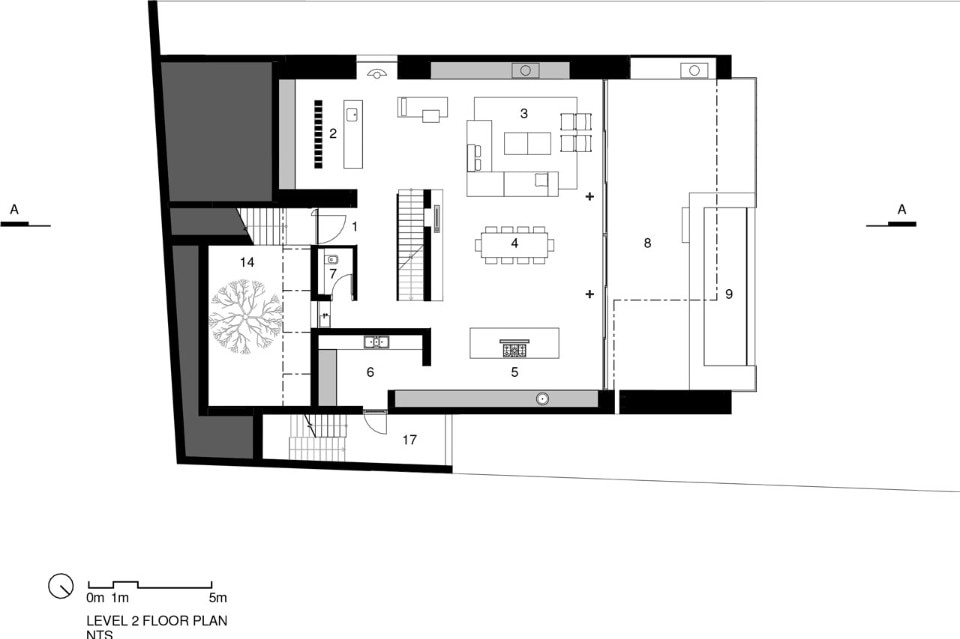
Technology and design for innovative washrooms
Fumagalli, a leader in the washroom industry, offers innovative and customizable solutions, combining design, efficiency and sustainability for contemporary and functional environments.
- Sponsored content

 View gallery
View gallery

C:\Users\User\Documents\OVD 525 MASTER.pdf

C:\Users\User\Documents\OVD 525 MASTER.pdf

C:\Users\User\Documents\OVD 525 MASTER.pdf
The master suite dramatically cantilevers over the external entertainment and pool area in order to capitalize on the views. It creates the planked concrete soffit of the main living level as it stretches out towards the horizon. The architecture of this home has a restrained, natural material palette, and is respectful of the importance of the ever-changing city and ocean vistas. The house is conceived, detailed and finished in an understated and unadorned manner, creating calm, flowing spaces that are easy to live in.

OVD525, Cape Town, South Africa
Program: single family house
Architects: Three14Architects
Project team: Kim Benatar, Sian Fisher, Miles Appelgryn, Daniel Moreau
Area: 650 sqm
Completion: 2016

FADE Family is the new approach to outdoor living
The latest addition to the PLUST Collection is a line of furniture inspired by the texture of white stone, which illuminates as evening falls.
- Sponsored content
















