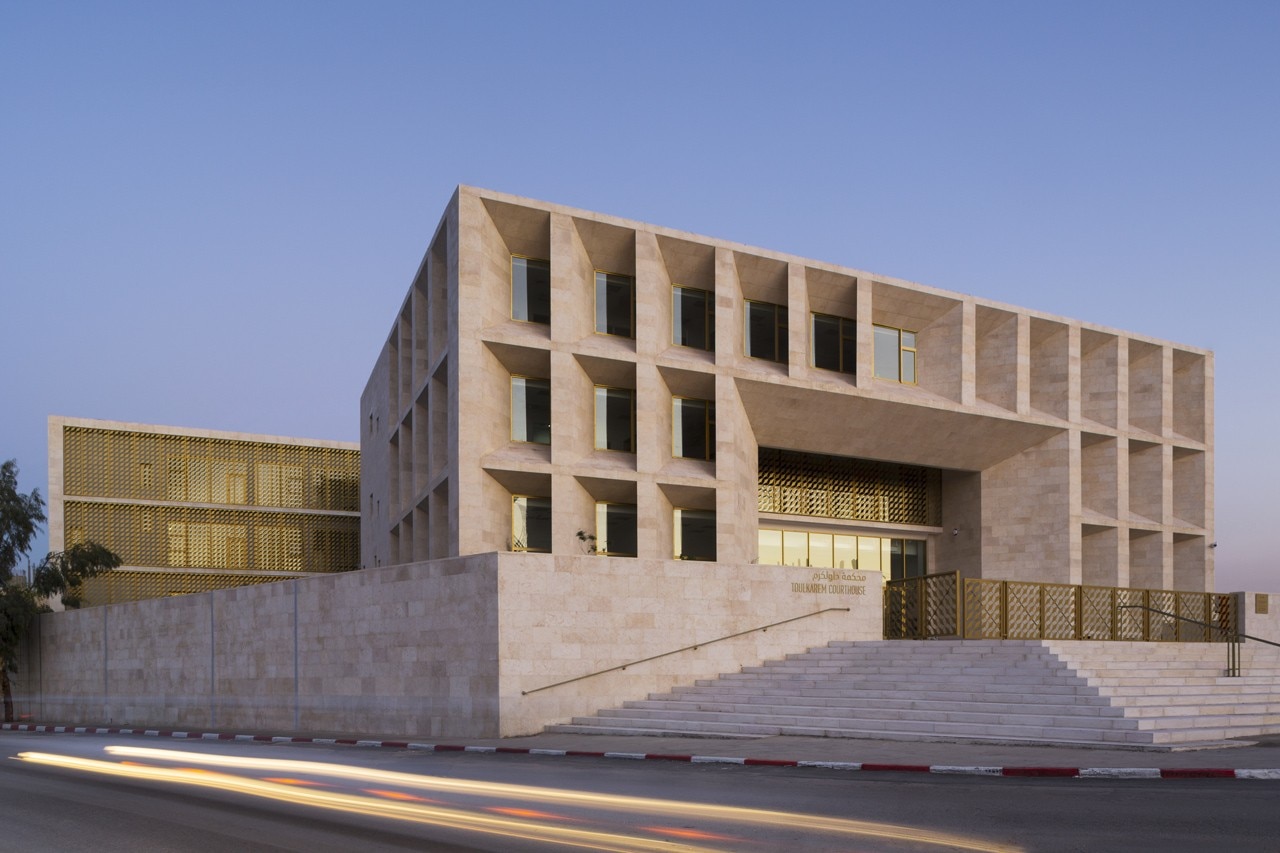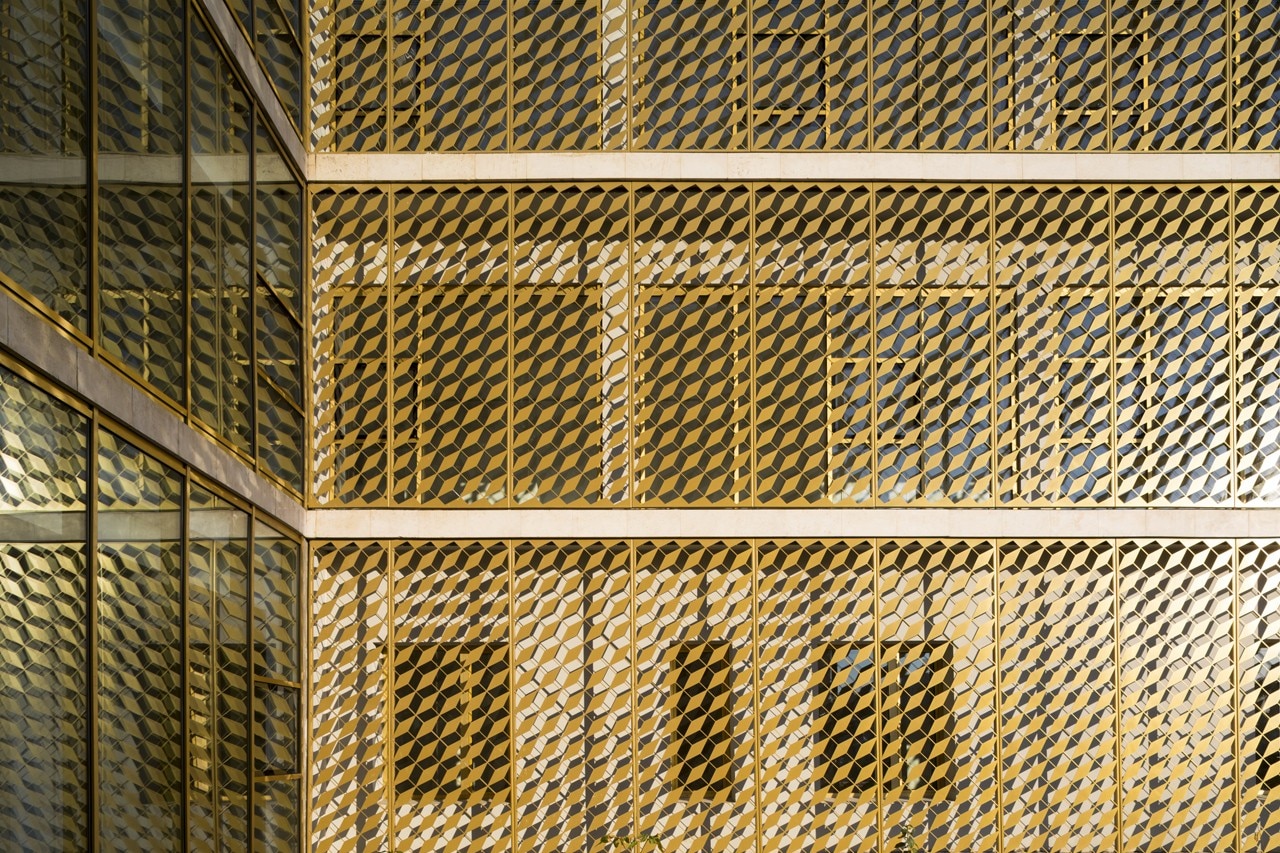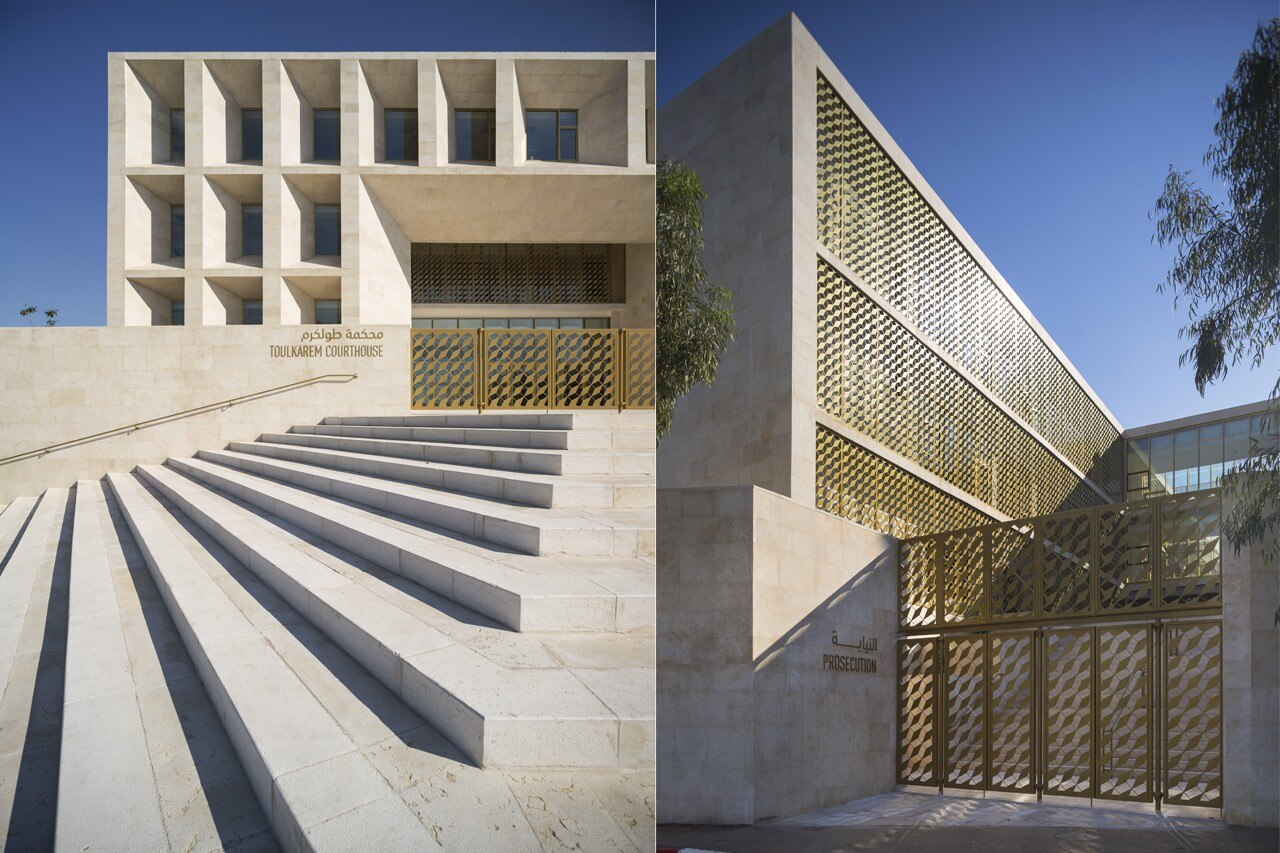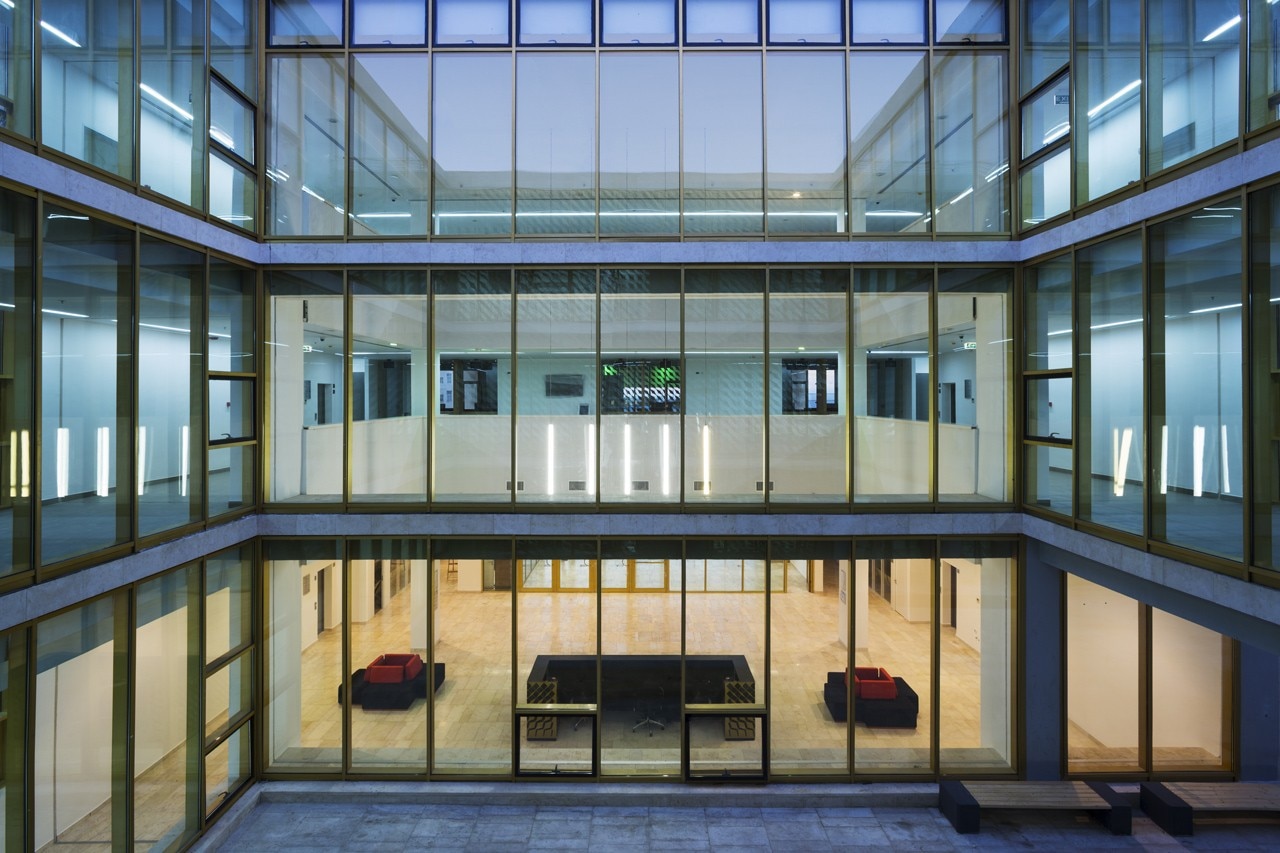The Toulkarem Courthouse houses the Magistrate and First Instance courts. The project determines a succession of volumes: on Toulkarem’s way to the city, a first building, at the top of the triangular parcel, accommodates public services while a second building unveils itself along with a locally cultivated interstice space.



The entrance building accomodates the administration of the courthouse including the registries, cashier and notary. Its internal facades are, in contrast with the outter stone envelope, light and delicate openned towards a cultivated linear space.
The courtrooms building, is in direct relation with the planted space. Its facades are made out of a fine shimmering steel envelope, crossing notions of transparency and confidentiality. It filters light and is permeable to the cultivated island of freshness.

 View gallery
View gallery
Toulkarem Courthouse, Toulkarem, Palestine
Program: courthouse
Architect: AAU ANASTAS
Client: UNOPS
Area: 7,116 sqm
Completion: November 2015
Project funded by: Canada, through Department of Foreign Affairs, Trade and Development












