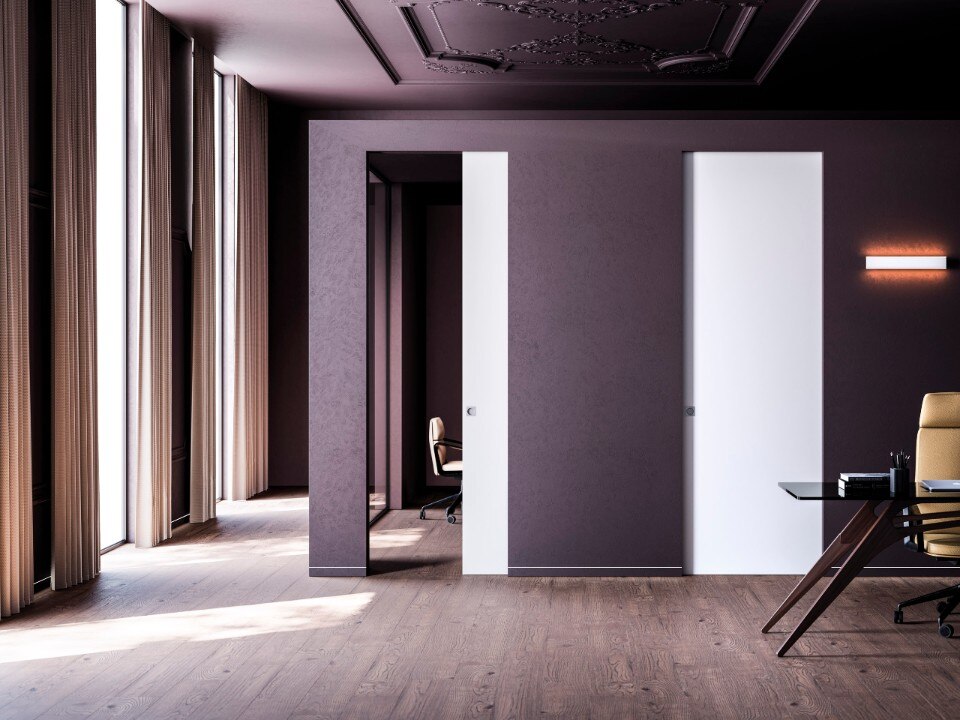A great admirer of the anti- and post-Bauhaus content of Zaha Hadid's design, when Karl Lagerfeld, artistic director of Maison Chanel, decided to celebrate the brand's legendary and iconic Matelasse bag he commissioned her to design a mobile pavilion to showcase the very best of contemporary art, selected and presented in a futuristic fiction story devised by Fabrice Bousteau, director of Beaux-Arts magazine. Unfortunately, the fruit of these art-fashion-architecture close encounters of the highest level ran aground after its first two diplomatic trips, to New York and Hong-Kong, and was at risk of rusting away in a Malakoff depot. Now, after resolving problems posed by the fact that it rests on an auditorium, this 180-ton sinuous and curvilinear "futuristic mussel" will permanently replace the horrendous tent-market-tearoom inherited from Paris's Algerian celebrations.

Thus far, reality and communication have changed the public's view of Hadid's work, multiplied exponentially in this overdose of corporate-communication rehabilitation strategies. Object, architecture and exhibition become tautology, spawning a Matryoshka-effect that makes the fact that the pavilion hosts an exhibition on recent research programmes conducted by Zaha Hadid's office almost hilarious.

Thus far, reality and communication have changed the public’s view of Hadid’s work, multiplied exponentially in this overdose of corporate-communication rehabilitation strategies.

Ivo Bonacorsi





Eclisse: when invisibility art shakes up interior design
A leader in manufacturing pocket door frame systems, Eclisse redefines the concept of living space. Through solutions like Syntesis Line, the company transforms doors into continuous design elements.








