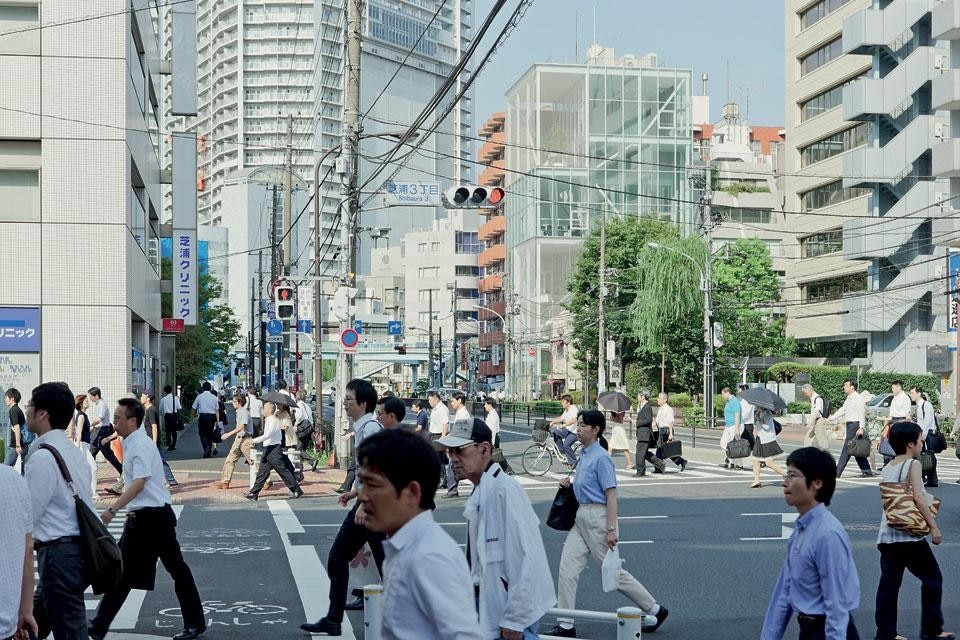A good part of the latest projects by Kazuyo Sejima and her followers might possibly be seen as variations on Mies's principle of the plan libre, taken in terms of an open space free from internal structural hindrances. The space itself is emphasised by the transparency of the external walls and the positioning of all vertical supports around the building'speriphery, reducing their structural cross-section to the absolute minimum.
Architecture "made in Japan" has never forgotten to copy Mies. One of many such instances is the replica of the Barcelona Pavilion designed by Yoshio Taniguchi as the entrance to the Kyoto National Museum. In this example, the explicit similarities to the master clearly reveal the complex cultural and ideological journey that led to Taniguchi being preferred over Herzog & de Meuron, Holl, Koolhaas and Ito in the competition for the MoMA renovation in New York (even compared to Taniguchi's Gallery of Horyu-ji Treasures at the Tokyo National Museum, which is so often evoked as a precedent for the American museum's renovation). The outcome of the MoMA competition, held in the late 1990s just as the Guggenheim in Bilbao was opening, was made public with the gallery's reopening at the end of 2004. Thanks to the recognised values of Japanese essentiality (in stark contrast to the Basque monster and many of the archistars' bizarre contrivances), the West was once again able to propose the refined modernism that had been rejected by the masses and by the rediscovery of history and regionalism.
This premise is not intended as an introduction to a discussion about style, but rather serves as a useful springboard for evaluating three recent buildings constructed in Tokyo. Designed by Sou Fujimoto, Ryue Nishizawa and Kazuyo Sejima, they were chosen for this article as examples of how to deal with verticality, a recurring theme and condition of metropolitan life in the Japanese capital.
The plan libre is perhaps one of the few basic concepts of modernism—and certainly the only one of Le Corbusier's famous five points of modern architecture—that has actually taken root and achieved widespread popularity. It is readily visible, for example, in the concept of luxury lofts. Making reference to it here helps to divorce the principle of verticality from the more prosaic desires of "living on the upper floors" or "having a wonderful view", and from other such clichés generally associated with skyscrapers.
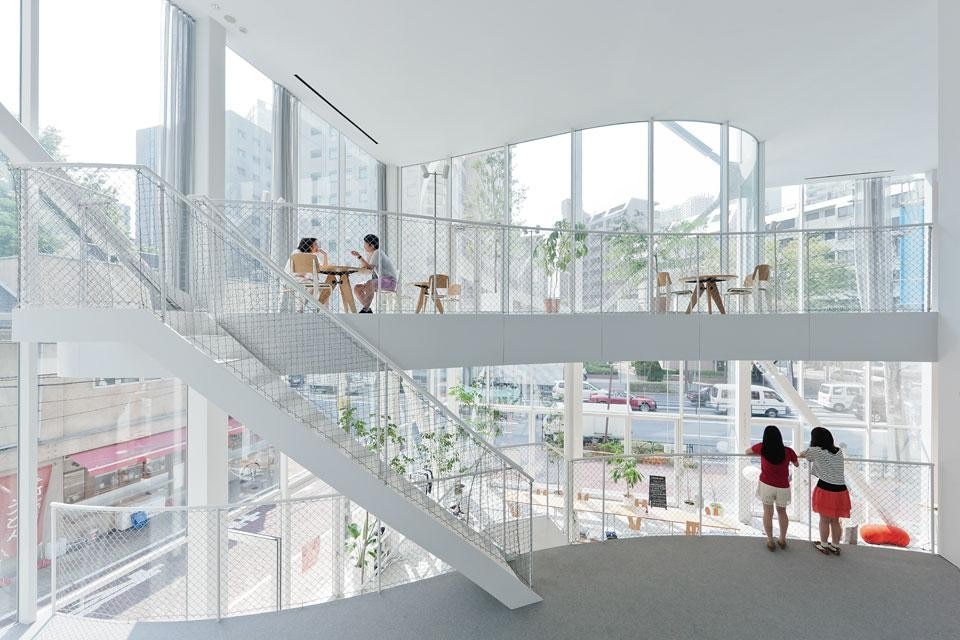
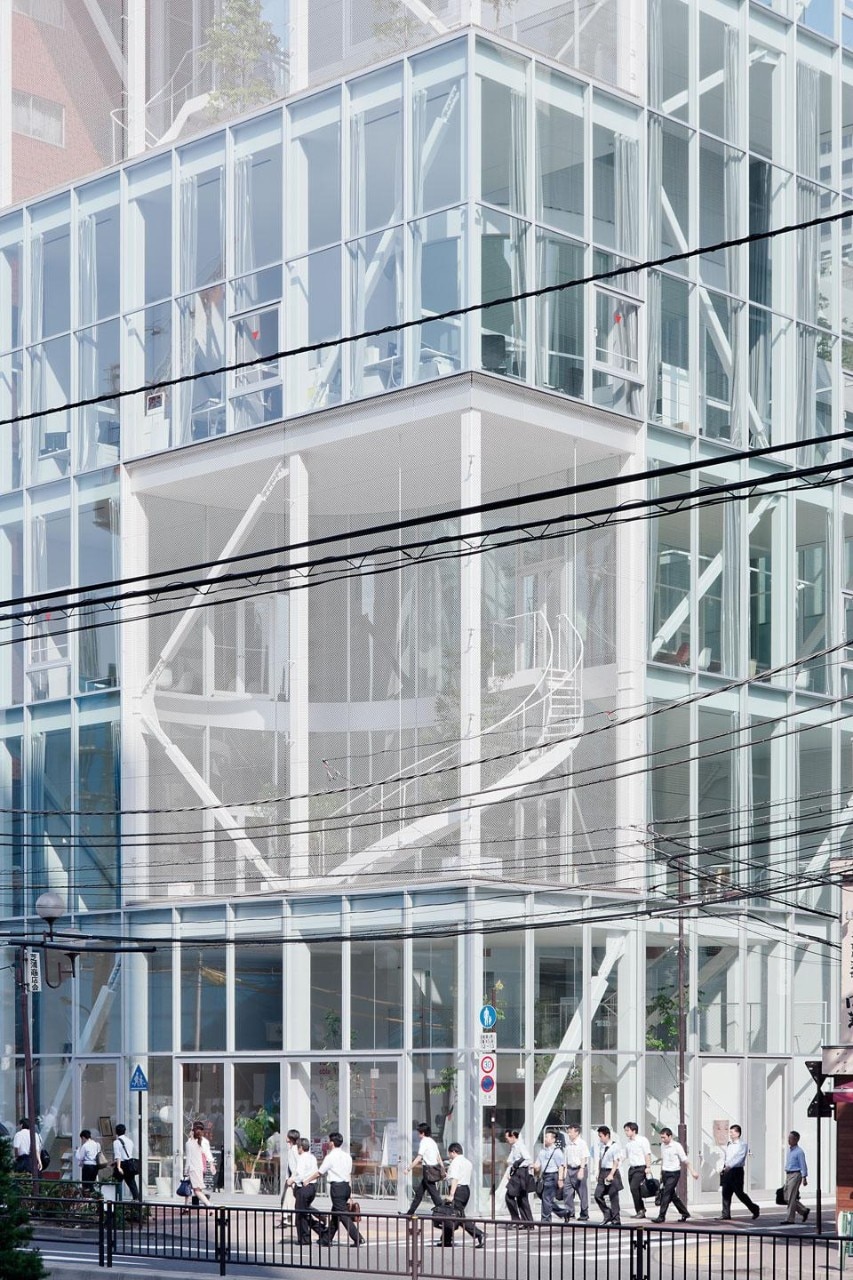
The plan libre is perhaps one of the few basic concepts of modernism—and the only one of Le Corbusier's famous five points of modern architecture—that has actually achieved widespread popularity.
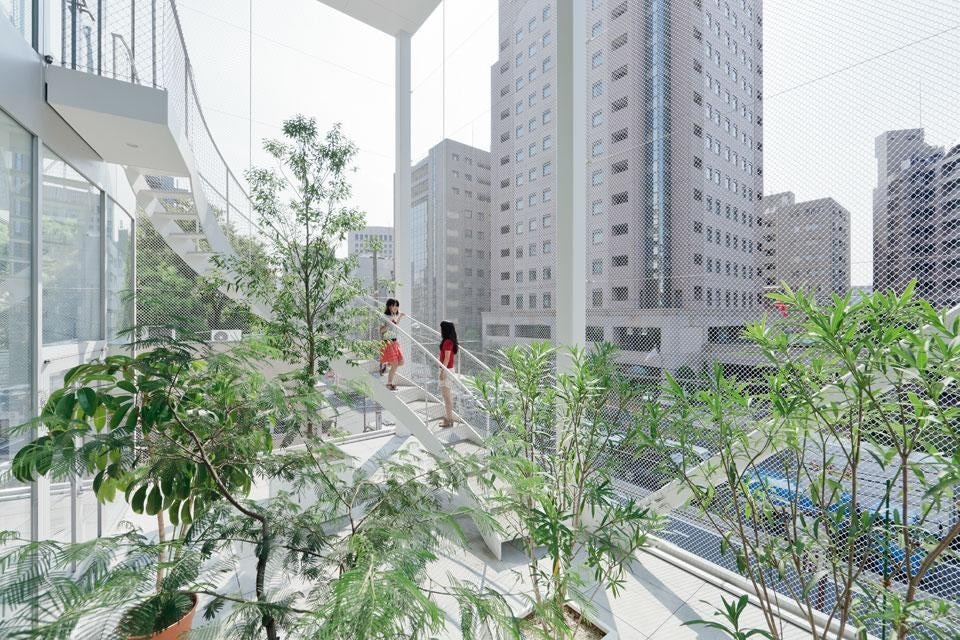
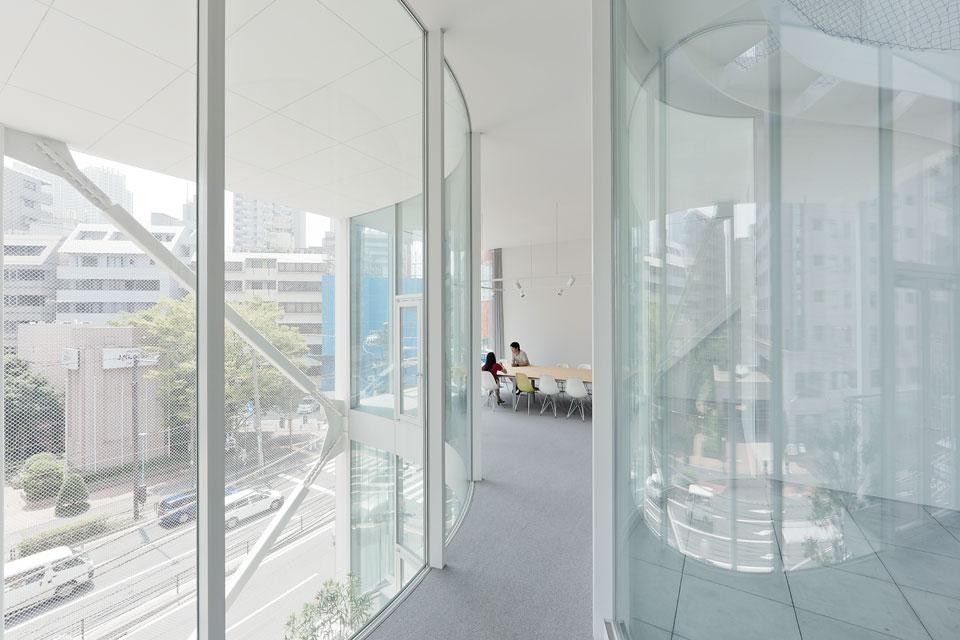
[continued]
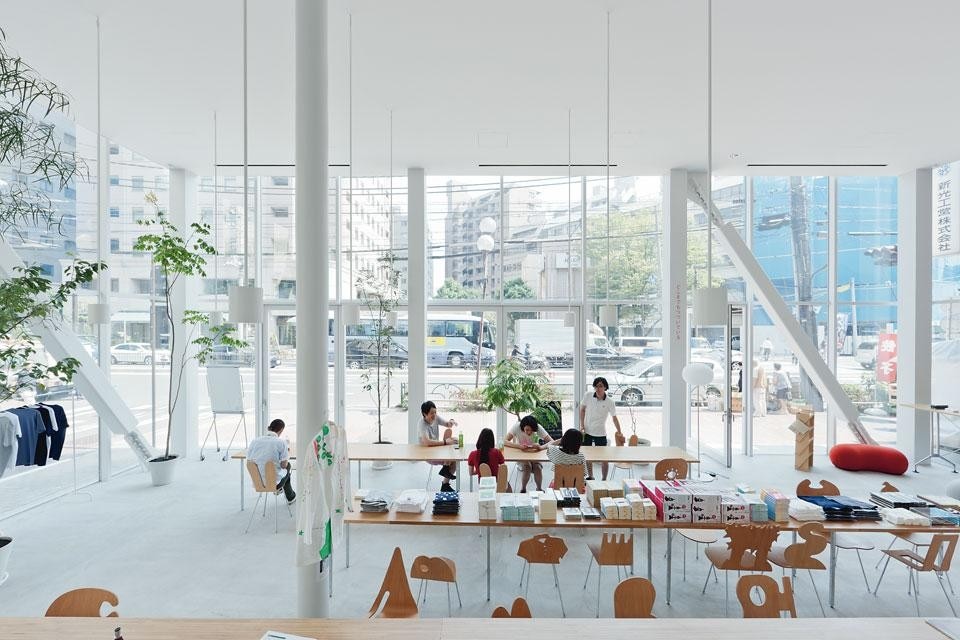
Design Architects: Kazuyo Sejima & Associates
Design Team: Kazuyo Sejima, Rikiya Yamamoto, Nobuhiro Kitazawa, Satoshi Ikeda
Structural Engineering: Sasaki structural consultants, Mutsuro Sasaki, Toshiaki Kimura, Hideaki Hamada
Construction supervision: Shimizu Corporation Ikeda
Client: Kohkoku Seihan Inc. Ikeda
Built area: 950.61 m.
Design phase: 2008–2010
Construction: 2010–2011



